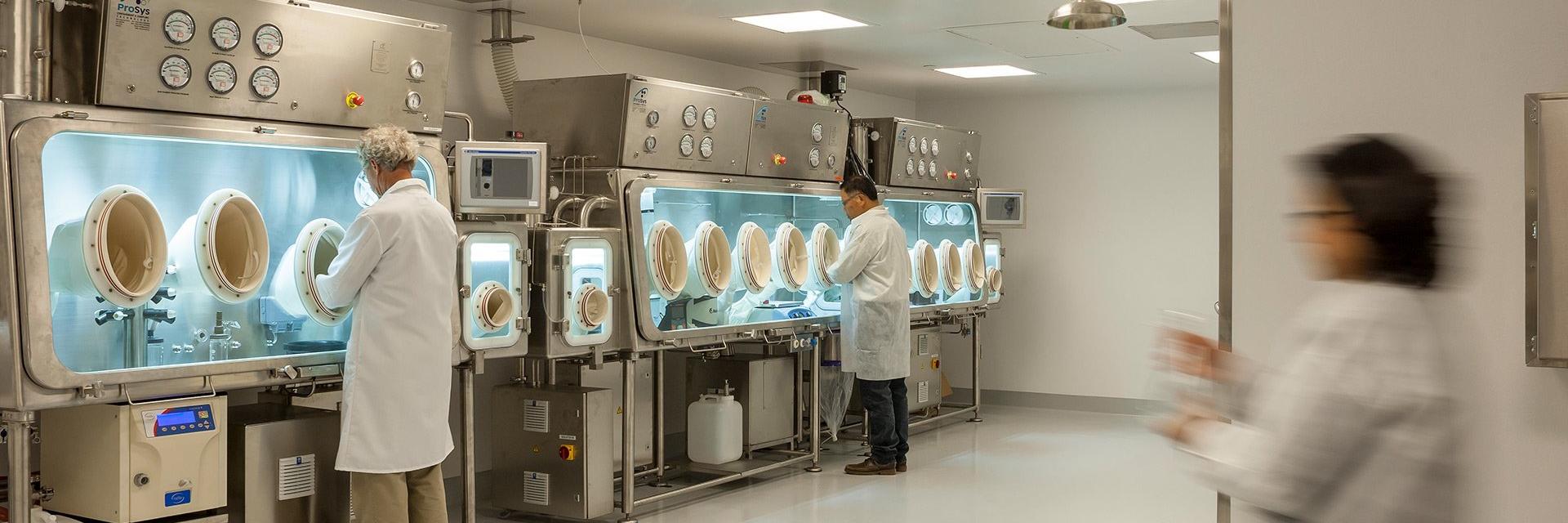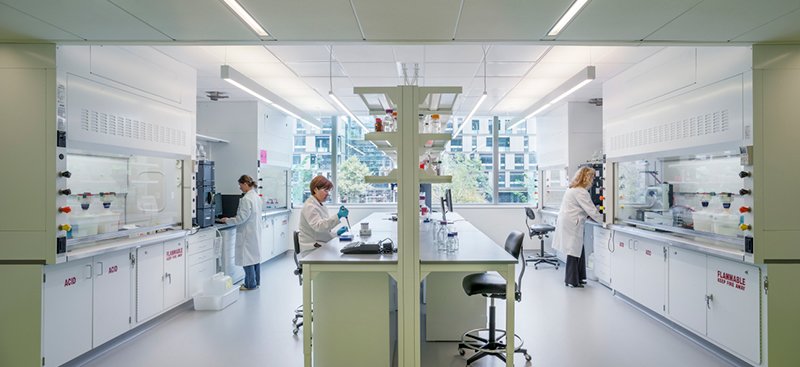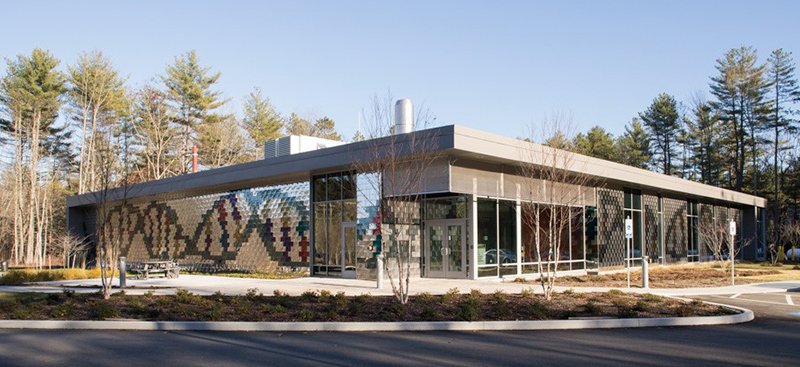Keeping operations humming while construction is underway can be complex. And when your business is life science, you need a partner who appreciates both the complexity, and the absolute necessity, of keeping your facilities running around-the-clock.
Keeping clean room environments operational at the highest standards, and facilities up-and-running while renovations are underway, is essential. And of course, this isn’t the whole story. To keep these projects moving forward, there’s a lot we do. We bring design-assist roles to clients like Maine Molecular Quality Controls, to help deliver custom facilities in a predictable and reliable way. And, when Baxalta needed to expand cGMP warehouse capabilities, our extensive planning for temporary utility shutdowns was an important part of project success.
How Consigli approaches each project is a window to the ways we keep life science facilities at the leading edge—so our clients can keep innovation moving forward.
How We Keep Biopharmaceutical Operations Rolling
For biopharmaceutical companies, whose focus is on discovering, developing and delivering drugs, building facilities that support the leading-edge of research and development is foundational to their cultures of health science innovation.
This is where one of Consigli’s life science teams, led by Project Manager Cory Pinheiro and Superintendent Kyle Griffin, have become partners with our clients. Together, they have worked on a variety of renovation and upgrade projects with pharma leaders in a hands-on, in-the-trenches way.
“For the biopharmaceutical facilities we’re building, while the square footage may not be high, the need for complex coordination is,” says Pinheiro.
The work is multi-faceted: assuring clients develop the best R+D environments for their scientists, while implementing construction logistics that keep round-the-clock operations, operational. The consequences of shutting down the wrong utility, or not maintaining clean room or clean corridor environments to their corresponding International Organization for Standardization’s (ISO) guidelines, could be damaging both scientifically and financially.
Pinheiro and Griffin share their formula for successful partnerships with life science clients. Core components include:
- Recognizing the impact construction will have on existing environments
- Understanding the specific requirements of the instrumentation environments and industry regulations
- Mitigating noise levels, vibration and quality of air issues
- Understanding the nature of longer material procurement periods
- Understanding the requirements of surrounding equipment and operating procedures, and
- Deep commitment to environmental and safety standards
The team’s recent work is frequently adjacent to operational suites whose work absolutely could not be disrupted. As well, renovations are often built along certified clean corridors whose entry is through pressurized air-locks and require all to wear coveralls, hoods and shoe covers, and that all materials coming in be clean. For these facilities’ clean rooms and clean corridor environments—which are classified by the amount of particulate matter in the air— it is all about controlling the environment. Air flow rates and direction, pressurization, temperature, humidity and specialized filtration all need to be tightly controlled.
Pinheiro details, “To make sure we build the projects our clients need, and assure their current research is not derailed, a lot of what our job is, is coordination. Not only with the core client team, but also with regional managers, facilities departments, and end-users, to make sure they are not in the middle of a life cycle for an R+D project. The relationships we’ve built with a wide-range of staff help us identify the best windows of time to bring materials into ‘clean’ areas, implement temporary utility outages and connect a new space’s utility systems.”
Griffin talks about working with the obvious challenge of construction, with its attendant materials, dust and debris, in and around existing ISO 7 and 8 clean rooms. “We are creating dirty environments inside a ‘clean’ environment. So construction logistics is a huge part of the work. It is something that we look at very closely.
“From the installation of temporary walls, to maintaining differential pressures for the clean space and the, now dirty, space that we’re working in, to the interruption to utilities, the interruption to the flow of their work, access in and out and still allowing them to do what they need to do. I probably talk about this more than anything else—it’s that important. We need to know how they do what they do, so that when we do our work we’re not interrupting them in the flow.”
One tactic that Griffin recommends to help our subcontractors work in this environment is to bring in new equipment gang boxes and new tools, so they won’t need to spend so much time cleaning to get their tools and other supplies as they move in and out of the ISO-certified clean areas.
Pinheiro also emphasizes the benefits of getting a construction manager involved early in a facility’s design process. “There are several benefits when we join the team before construction documents are completed. We are able to advise our client on what additional information in the drawings would help get accurate, competitive bids, and also what further design information would help us to fully understand the scope and how best to build it.”
And, while many of our recent expansions include the installation of new cGMP (Current Good Manufacturing Practice) biopharmaceutical manufacturing equipment, Griffin clarifies, “From my perspective, the equipment installation is the easy part. It’s getting the bones—the utilities above ceiling and behind walls. It’s the tie-in work. The equipment is the easy part. The challenge is tying it all together behind the walls and ceilings while keeping the scientists next door at work.”
Maine Molecular Quality Controls Inc.: Controlling Quality and Cost
The colorful steel wall tiles of Maine Molecular Quality Controls’ new facility are patterned in the twisting shape of a human DNA strand—a clue to the life science work underway inside. Behind these walls, the new 16,000-square-foot building is home to Saco, Maine’s Maine Molecular (MMQCI) team and their design and production of molecular quality controls. Used in inherited disease testing, infectious disease detection, and pharmacogenetics—the study of how genes affect a person’s response to medications—the demand for molecular controls is on a steady rise.
Although experts in the quality assurance of laboratory medicine, when it came time to build their first custom laboratory facility, MMQCI was also in need of expert quality control—for the design and construction of their project. Consigli’s Portland-based construction team met this need with a project delivery approach that included in-depth pre-construction services featuring the analysis and redesign of both the building’s clean room mechanical systems and its exterior structural system. The results? Time and money savings, and improved building energy efficiency.
Consigli’s Senior Project Manager Chad Whalen describes how the team began the construction quality control process, “We knew one way to be in control of the complexity of a project like this—with its need for certified clean room environments—is to co-locate the whole team, the architects from SMRT Inc., their engineering team, our construction management team and our client’s team, during the pre-construction phase, when we can scrutinize and contribute to the building design, to figure out the best way to build it.”
While “collaboration” might sound like a buzz word, its benefits are invaluable when you’re talking about complex construction, especially for technically sophisticated laboratory facilities. Says Whalen, “It might sound obvious—having the whole team in one physical location—but it isn’t an approach that many CMs use, and we knew this was the way to go. It gave us the best opportunity to understand each other.”
Another advantage? Whalen explains, “Because this was MMQCI’s first construction project, it was only natural that they’d have a bit of a learning curve, and this helped them with that. We worked together in our Portland office—we’d simply look across the table to the MMQCI scientists, or the architects, work through questions, and make decisions. It was a great working environment between us, the design team, and the owner because we all confided in each other.”
MMQCI’s core project concern, to build a lab facility that had, outside of human error, no chance of causing cross-contamination from one lab to another, directed much of the work the co-located team did together. An important result from the pre-construction phase was redesigning the HVAC system to create a budget savings for the owner and at the same time ensure all room pressure relationships could be maintained.
Whalen says, “We kept looking at the HVAC design—we knew there had to be another way to design it, and reduce the construction cost. And we got there—with the clean rooms’ HVAC system redesign, MMQCI got the laboratory environment they wanted, with reduced energy costs, and we cut the construction budget by about $400,000 at the same time.”
Another valuable result of the team’s pre-construction services was the redesign of the building’s exterior structural design—changing it from a steel structure, to one built using insulated-concrete forms (ICF). This reduced construction cost and building time, while increasing the building’s future energy efficiency.
Whalen explains other advantages of an ICF structural system, “In an effort to get the facility built as quickly as possible, we proposed ICF for the exterior structural wall. And, because we suggested this structural system change early in design, it was simple to incorporate. It allowed us to build the foundation and the exterior walls, while we were finalizing the buy-out phase for the project’s subcontractors.
“If the building had been an all-steel structure, we wouldn’t have been able to begin on-site for as much as eight-to-ten more weeks’ time, since once structural steel is ordered, it can take that long to be fabricated and delivered. Using ICF also allowed us to enclose the building sooner, getting it weather-tight.”
Now up and running, the new facility includes multiple manufacturing rooms featuring certified clean rooms using Class 2 bio-safety cabinets, laminar flow hoods and the pre-fabricated Plascore modular clean room wall system; as well as a packaging center, loading docks and offices. A milestone in this life science company’s evolution, the new building marks a transition from MMQCI’s start-up phase, to a well-respected producer of high caliber, molecular quality control products.
And now? Thanks to their new home base, MMQCI has quadrupled its production in response to the increased need—and has room to grow.
Baxalta’s New cGMP Warehouse: Good Construction Practices
When Baxalta, a global biotechnology company focused on serving patients with rare diseases, asked Consigli’s life science construction team to expand a Massachusetts’ cGMP pharmaceutical manufacturing facility to enhance its supply chain capabilities, the team, led by Senior Project Manager Erick Lacy, was ready.
The term “cGMP”—meaning “Current Good Manufacturing Practice”—refers to the guidelines set by regulatory agencies that oversee food, beverage and active pharmaceutical products. In this case, to build Baxalta’s cGMP facility renovation, Consigli’s construction teams brought their knowledge of specialized instrumentation environments and industry regulations, as well as their commitment to whole team partnering. And, in anticipation of the project’s complex mechanical, electrical and plumbing work, Consigli contracted with the M/E/P subcontractors to have a design-assist role during pre-construction, while the renovation design was being finalized.
Lacy explained, “We had our subs’ design-assist activities include the cold rooms, fire protection, and the mechanical and electrical systems. These trades performed early assessments of existing conditions and coordinated closely with Baxalta’s facilities team. This involvement minimized impacts from unforeseen conditions during construction, resulted in no interruptions to their business activities and allowed for a seamless relocation of their warehouse operations.”
A central client requirement: build the expansion of this 6,000-square-foot facility while the facility continued to operate. The renovation, designed by Cambridge-based architects and engineers CRB, included a cGMP warehouse, a quality control raw material sampling lab, two 24-foot-by-27-foot validated cold rooms and a high purity water system. It also required the relocation of the electrical panels serving the warehouse and the air handling units, new rooftop units, warehouse racking systems and a generator. For ongoing operations management the facility includes a fully integrated building management (BMS) and a qualified building management systems (QBMS).
To address the challenge of mitigating construction so the facility could continue its work, Consigli’s team needed to understand the existing facility and its operations in minute detail before construction got underway. To assure this, the team conducted existing conditions assessments, and identified process piping, structural elements, and M/E/P systems that could not be relocated. In conjunction with CRB’s design team and the utility companies, the logistics for the relocation of the facility’s primary electrical, gas, and water services were planned. And, to increase schedule efficiency, an early demolition phase cleared away an existing vivarium while the project was still in design.
For a glimpse of the complexity a project of this kind entails, you need only look at the temporary power plan that Project Superintendent Larry Maggio developed. Because Baxalta’s facility runs 24/7/365, it was not possible to ever completely shut-down the power, instead a plan was developed for a temporary power source to be in place, while new systems were connected to the existing infrastructure.
To plan for this 18-hour period of temporary power Maggio and the team ran a three-month process with senior Baxalta management staff. The identified all that needed to be taken into account to plan for the temporary power, to ensure there were no interruptions to Baxalta’s operations or security systems.
Consigli team member Cory Pinheiro described this 18-hour “day,” “We worked in shifts for 18 hours, beginning at 5 am, running to mid-day the next day. It was absolutely imperative that we kept clean air flowing, that we maintained power, that we maintained the pressurization for all these spaces since the site was an active manufacturing facility and our client needed us to maintain power to their manufacturing equipment for production purposes. The logistics of how we do what we do always takes in-depth planning, and for our life science clients, this is truly magnified.”



