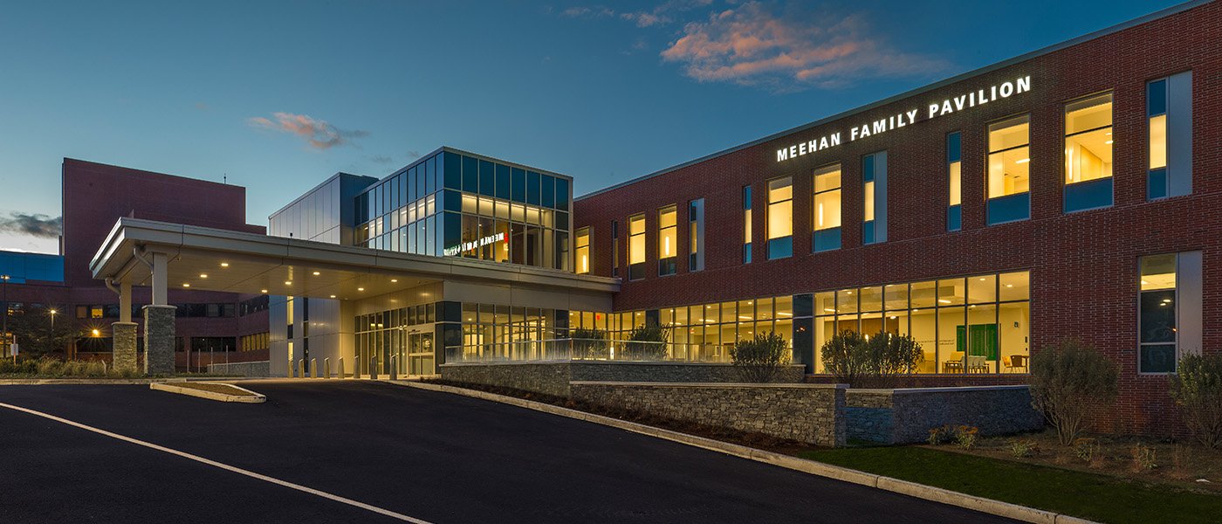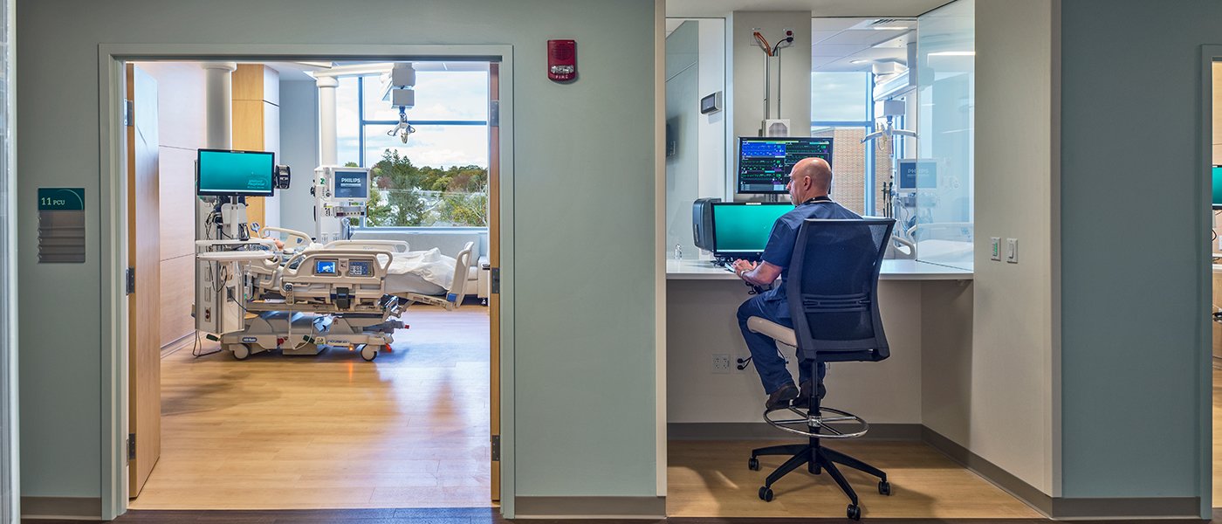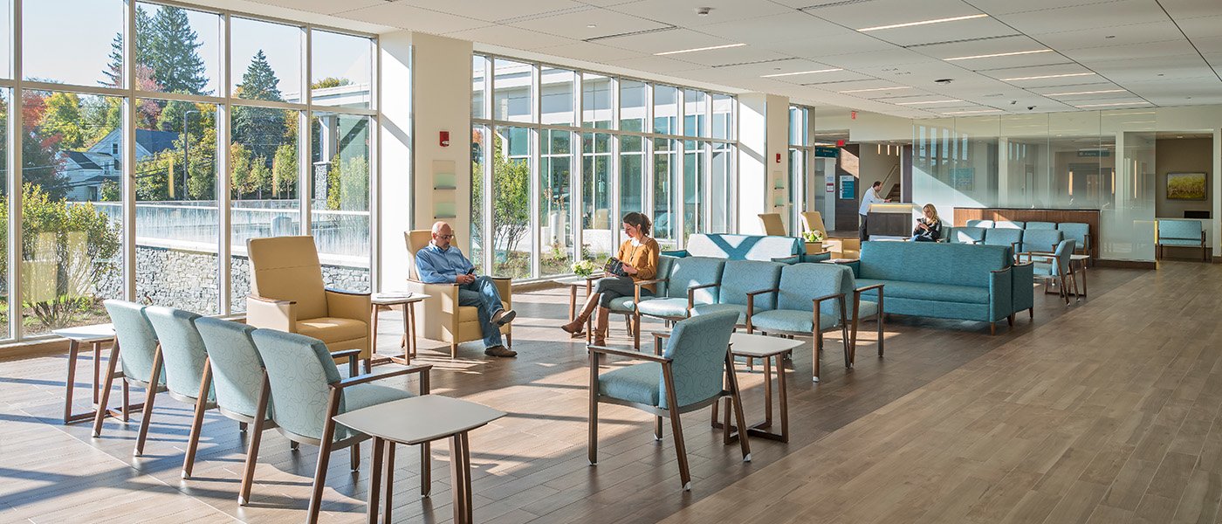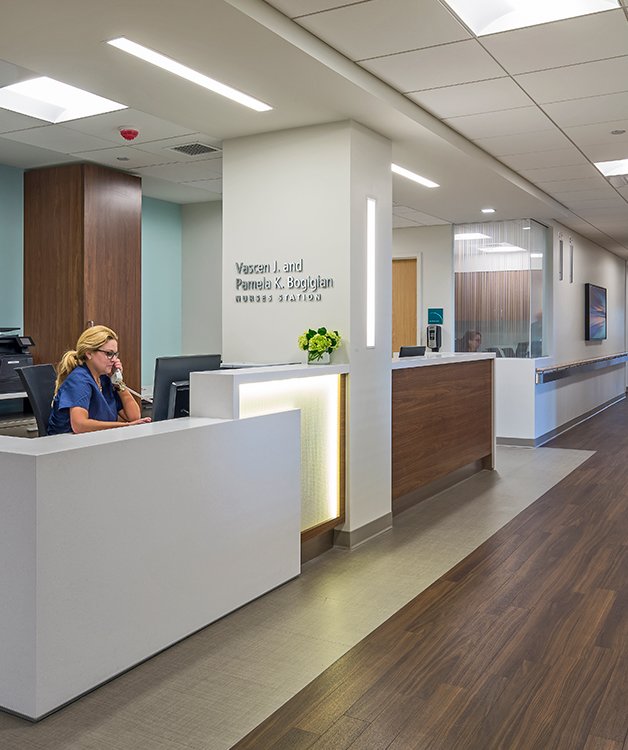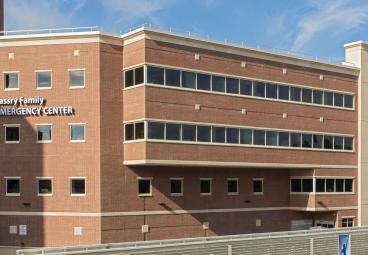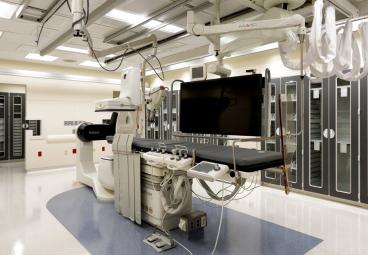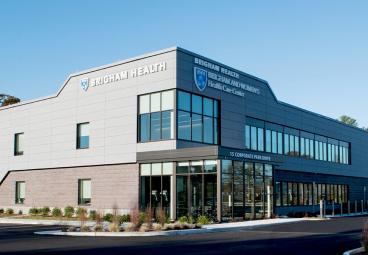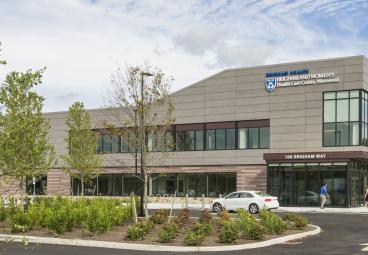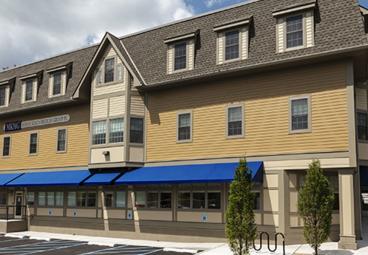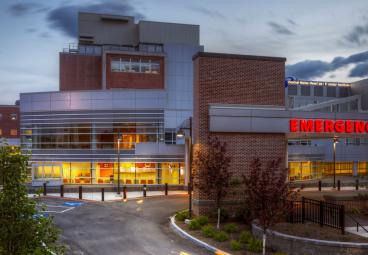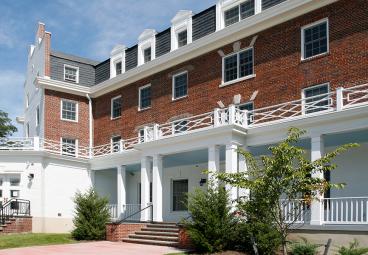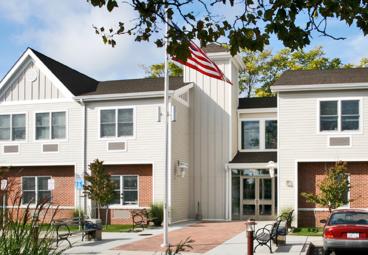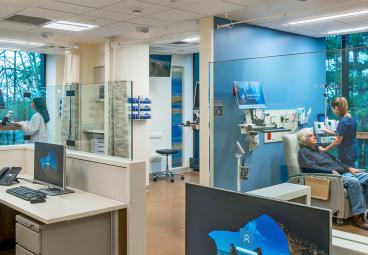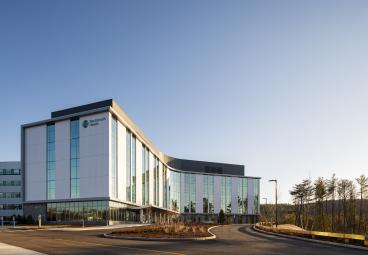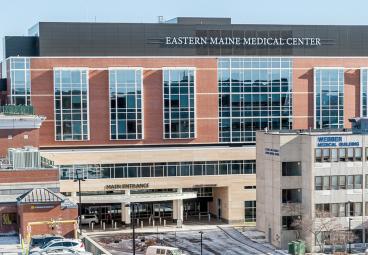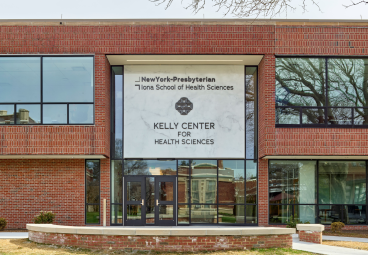Milford Regional Medical Center
Emergency Department and Intensive Care Unit
Project Overview
- Complex pre-construction planning for minimal disruptions and safe, unimpeded patient, staff and visitor access to this fully operating hospital
- Innovative off-site pre-fabrication of exterior wall panels to minimize construction on site and to provide a faster, more efficient enclosure of the building
- Local community and economic engagement through the involvement of area subcontractors
Milford Regional Medical Center (MRMC) is a comprehensive, community and regional teaching hospital serving a 20-plus town region. As part of the campus’ ongoing expansion, this 115,000 sq. ft., three-story building houses MRMC’s enhanced 52-bed Emergency Department and 24-bed Intensive Care Unit; the hospital’s expanded intensive care unit increased capacity by more than 60%. More than doubling the size of MRMC’s current Emergency Department, the facility also includes Diagnostic Imaging, a 16-bed Critical Care Unit and a 24-bed Medical/Surgical Telemetry unit. The new building supports MRMC’s transition to 100% private patient rooms throughout the hospital. In addition, the facility provides a grade-level parking below the structure.
A significant factor in the project’s success can be tied to two things: your extensive background in healthcare projects and your team’s ability to interpret client requirements and put them into play. It was clear throughout the project Consigli understood the sensitive needs of a healthcare organization and the desire to see this building completed as quickly as possible while maintaining our high standards for quality.
The addition is a steel frame structure, Type 1B construction and is separated from the existing building with a two-hour fire/smoke barrier with horizontal exits. The core and shell of the building have been designed to support the future vertical expansion of three additional floors. Our far-sighted construction plan also accommodated future campus growth by including the construction of additional building foundations that can be built upon later.

