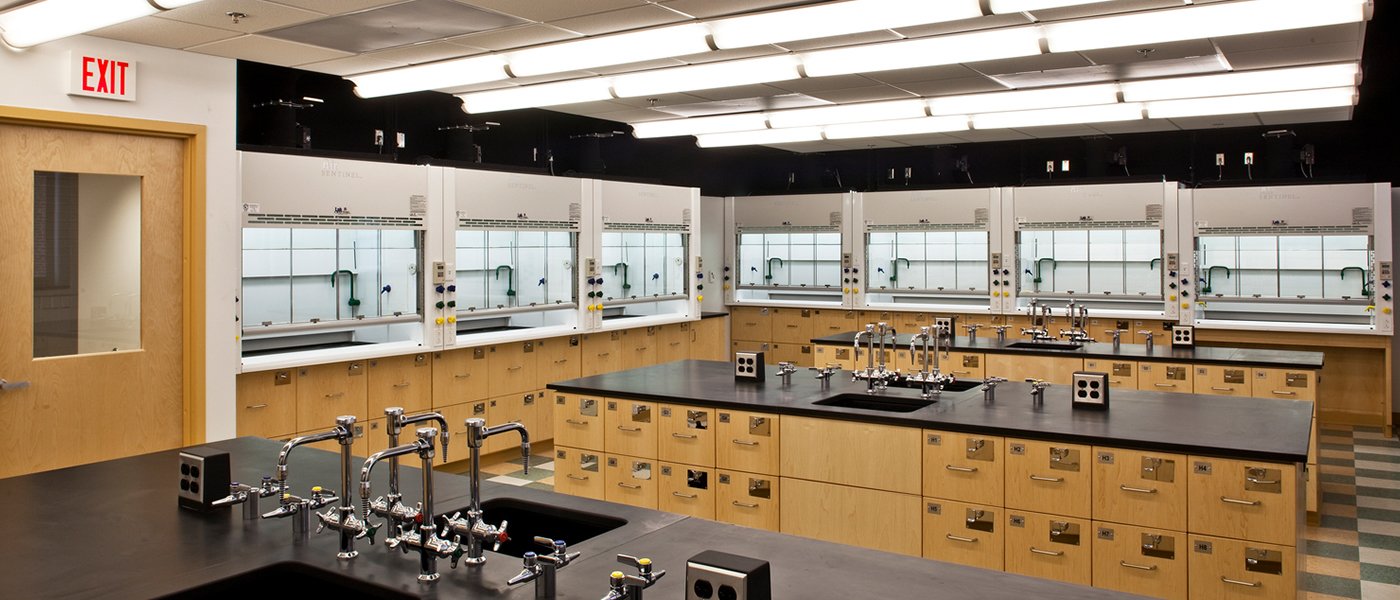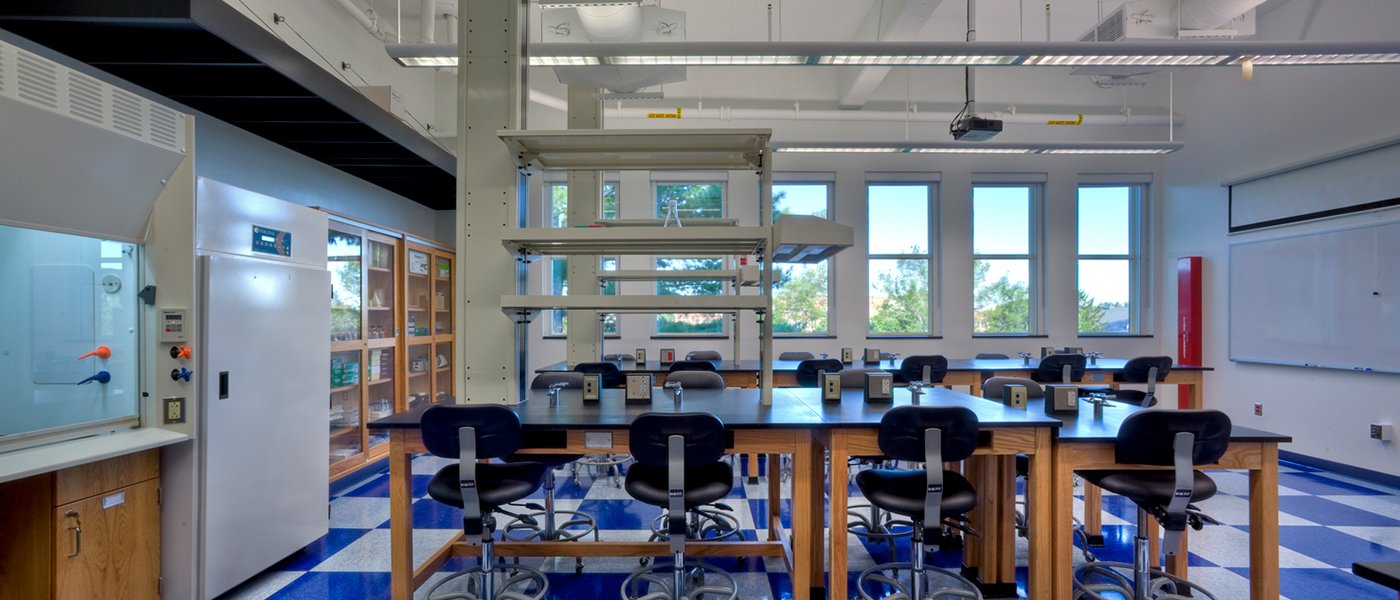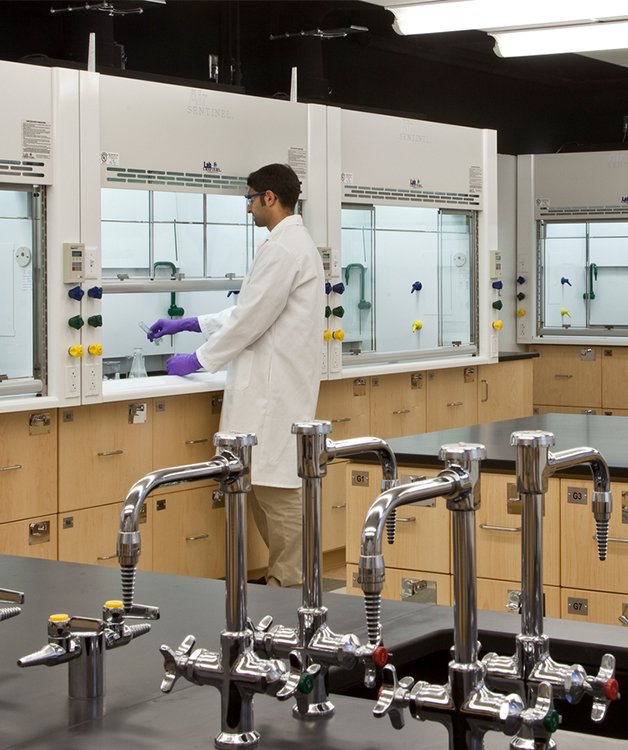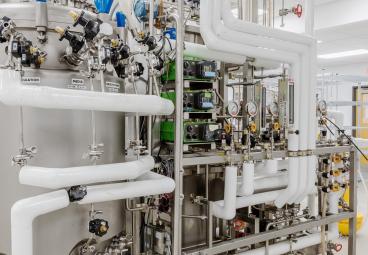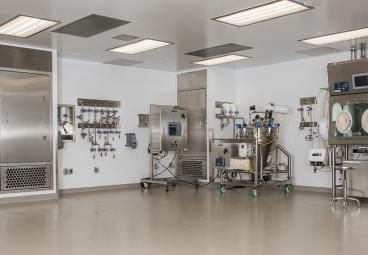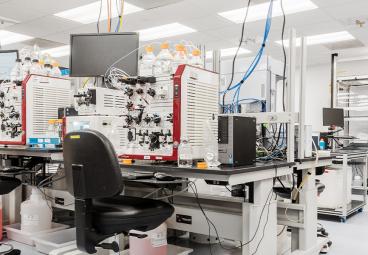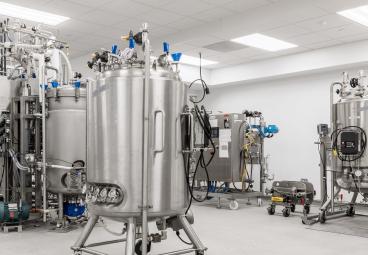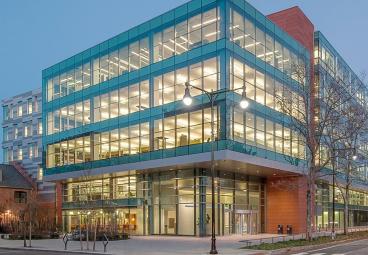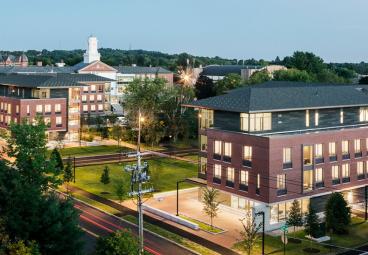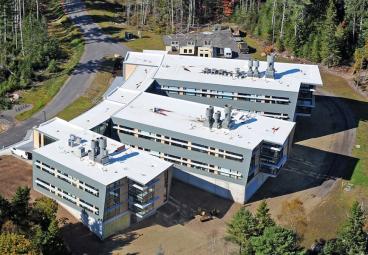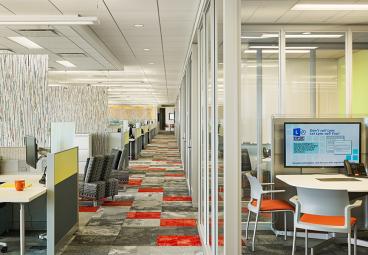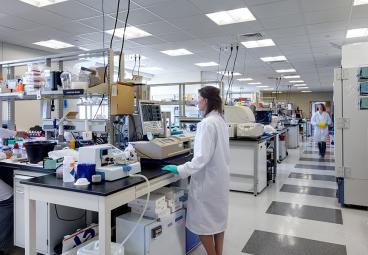University of Maine
Aubert Hall Marine Science Labs
Project Overview
- Multi-floor renovations of sensitive lab space, broken into two phases
- Coordinating M/E/P upgrades to systems that wrapped around the building’s exterior
- Temporary relocation of faculty offices to accommodate interior architectural improvements
After receiving a $6 million grant from the Maine Technology Institute, the University of Maine used the funding to upgrade Aubert Hall, their lab building focused on marine sciences.
We teamed with WBRC to provide pre-construction and construction management services, working to identify opportunities for energy savings through high-efficiency mechanical systems. The scope of work involved a full renovation of several laboratories with new casework and fume hoods, all new high-efficiency windows and the creation of a new cold room to house sensitive laboratory materials. The work was sequenced to maximize efficiency during summer down time, but the building was occupied during school semesters, requiring careful relocation of several faculty offices and student research areas.

