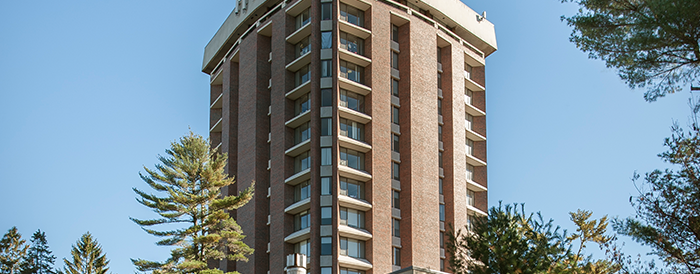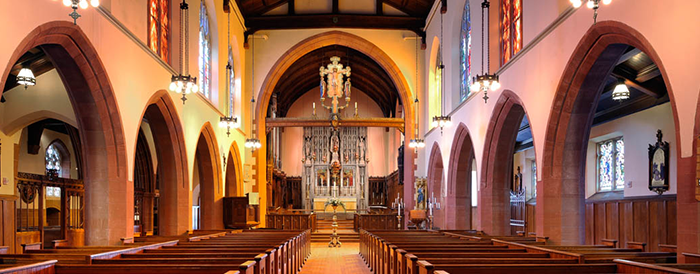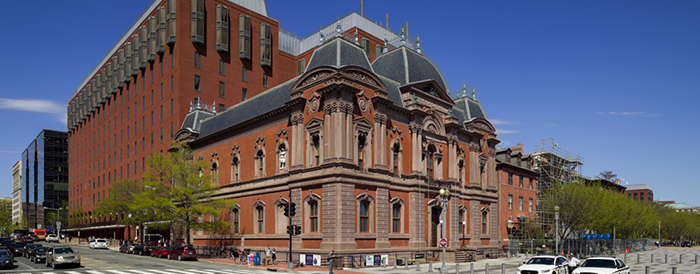When the building you are the steward of is an active church or national cultural institution, its landmark restoration needs to be both of highest restoration quality and completed as efficiently as possible. We understand the importance of meeting tight deadlines while delivering premium craftsmanship so that business as usual is not interrupted.
This was the case for the Parish of All Saints, Ashmont in Dorchester where Consigli’s Landmark Restoration team restored over 46,000 linear feet of the church’s masonry exterior and reconfigured key interior spaces, all while working around the parish’s non-stop schedule. It was also true for the restoration of the Renwick Gallery at the Smithsonian American Art Museum where Consigli used laser scanning to find enough room for state-of-the-art, energy efficient HVAC and lighting systems, and build a renewed structure capable of supporting 21st century art installations in time to open a groundbreaking contemporary art exhibition. And again for Coles Tower at Bowdoin College, where swing staging was engineered at the top of the building and a 180-foot boom lift was used for the first time in the Northeast to finish exterior renovations over school’s 11-week summer break.
Something Old, Something New:
The Parish of All Saints, Ashmont Keeps Humming with Restored Exterior, Improved Interior
Religious institutions are the social centers for the communities they serve making it crucial that their daily operations continue uninterrupted, no matter how extensive the renovation project.
Though Consigli’s extensive renovation of The Parish of All Saints, Ashmont in Dorchester was impressive based on scale alone, it’s even more impressive when considering that the entire project was managed around the parish’s schedule for its weekly services and daily functions.
“You could really feel the sense of community in the building,” said Todd McCabe, Consigli Project Executive. “It was important that we get this right not just for ourselves but for the parishioners because you could tell that the church is such a large part of their lives.”
Though most of the work concentrated on the painstaking repair of the church’s historic stone exterior, Consigli reconfigured the parish house’s staircase to make the flow of foot traffic more efficient while not interrupting the parish’s daily activities.
Originally built in 1892, the church added—15 years later—a three floor parish house that included a basement, two upper floors and a gymnasium sunk an additional half floor below the basement.
However, it was impossible to align the parish house with the two levels of the existing church, creating uneven, mismatched floors between the two buildings that forced users to go down a half-flight of stairs before using the main staircase to access the other levels.
To build this 21st century improvement within the historic building with as little disruption to parish operations as possible, Consigli’s team did major advance work and planning. By utilizing 3D imaging tools, Consigli was able to layout the elevations between the two buildings to make sure the new levels were accurate.
Consigli also developed a structural shoring plan to re-engineer the concrete foundation and wood framing plans so that even though major renovation work was taking place, parishioners were still able to safely access the parish house.
A staging plan to access the 80-foot ceilings for plaster and painting, fire protection and stained glass window restoration was developed and installed throughout the pews to allow for continued parishioner mass celebration.
Additionally, Consigli remained in constant communication with parish officials to fully understand the operations for the church and planned accordingly around major events.
Ultimately, to provide access to all levels of the church buildings and eliminate the need for a half staircase, a five-stop elevator was installed in a modest seventeen-by-twenty-foot addition with a gracious new vestibule and entrance to the parish buildings as well as a wheelchair lift from the parish house basement to the gymnasium, and lobbies. Additionally, the original awkward counter clockwise stair hall was completely replaced with a smaller, clockwise staircase that functions better not just as a way to get around but as a fire block between floors. Now, the central nervous system of this social center for Dorchester is fully functional.
Listed on the National Register of Historic Places, the Episcopal church was designed by noted church architect Ralph Adams Cram and became the prototype for 20th-century American church building in the Gothic Revival style.
Supported by a devoted congregation, the Parish of All Saints, Ashmont, launched an extensive campaign in 2013 to restore the beauty of Cram’s original vision, as well as to update building systems and improve accessibility.
A community-wide fundraising effort resulted in a $2 million capital repairs endowment to preserve the buildings for future generations.
Restoring century-old stained glass windows, making masonry repairs by hand, and stripping stone arches to expose original sandstone are a few examples of the painstaking detail and quality craftsmanship that went into this unique project.
And just as the church’s interior received a makeover, so did its exterior.
Consigli master masons restored 23,000 square-feet of highly visible granite by using more than 35 tons of mortar in over 46,000 linear feet of masonry joints. In particular, the masons used recycled stone and implemented the “Dutchman” method to replace the church’s sandstone trim in 15 areas—from the roof’s parapet, to the entry porch, to door and window lintels.
The beautifully restored building with modern amenities was unveiled to parishioners and the public in the spring of 2015. The project has been honored three times this year with awards from the Boston Preservation Alliance, Preservation Massachusetts and from the national building industry publication, Engineering News Record.
The Renwick Gallery’s Hidden Secrets and False Ceilings: How We Stayed on Track Even While Finding Unexpected Surprises
Hundred year old liquor bottles and a piece of wood inscribed with the name of a Union Army corporal from 1867 have one thing in common: both were found inside the walls of the Smithsonian American Art Museum’s Renwick Gallery.
“You’re going to find surprises when working on any structure more than a hundred years old. Every room has its own individual story and requirements that we had to figure out as the process unfolded,” said Eric Bottaro, Consigli’s Project Manager. “This was a challenging project but also one of the most fulfilling since it has such a prominent place in our country’s history and culture.”
The Smithsonian’s goals for the Renwick Gallery required a completely renewed infrastructure all while working within a tight schedule to accommodate the grand opening of a new exhibit called “WONDER.”
To successfully incorporate the necessary mechanical systems for the updates, extensive structural upgrades were completed top to bottom from a new precast slab in the attic to lintel supports in the basement.
While installing upgrades located in the tight spaces of the existing roof, the team designed and carefully bolted together 60-foot-long steel trusses among the original heavy timber to ensure the structural integrity and maintain the museum’s historic ceilings – all after finding three false ceilings that needed to be taken down for proper access.
“We knew that we had one false ceiling to take down before we could put new ductwork in,” Bottaro said. “After finding the second false ceiling, we really didn’t expect to find a third.”
Other relics of previous construction discovered during the renovation conveyed earlier efforts to fix building problems with “band aids.”
Additionally, a temporary retractable HAKI roof system enabled access to cramped attic spaces while safely protecting and preserving historic bow trusses. The state-of-the-art system also decreased response time when the roof needed to be sealed for security reasons.
To find space for the new, energy efficient technology like the state-of-the-art HVAC system, the Consigli team laser-scanned the existing building with MRI-like precision and created an intricate 3D Building Information Model (BIM). The BIM allowed Consigli’s team to forecast the complete rebuild of the attic, find room for the HVAC duct work, and engineer additional structural steel to support robust art installations.
One such work, “WONDERful” by Janet Echelman, debuted with the Gallery’s grand reopening in October.
Our team worked side-by-side with Echelman and the other leading contemporary American artists who were given entire spaces for their artwork made from things you would never expect to see in a museum including tires, index cards, thread, marbles, sticks, and insects.
In order to meet the deadline of the week-long reopening celebrations in October including two galas, a ribbon-cutting, an open house and opening festival, the artists worked in joint occupancy with our team to complete installations and restoration being in August.
Other renovations to the museum included:
- all new LED lighting to reduce the building’s energy usage by more than 70 percent;
- the replication of the building’s original historic window profile with new blast-proof windows;
- the reconstruction of two historically accurate vaulted ceilings in the second floor galleries;
- replacing the building’s M/E/P infrastructure; and
- new life safety systems.
Originally built in 1859 as the country’s first museum, expressly designed for showcasing great works of art to the public, the Renwick Gallery was saved from demolition in 1962 by first lady Jackie Kennedy and offered to the Smithsonian in 1965.
The first renovation of the Renwick Gallery in 45 years involved state-of-the-art preservation design, sustainable and energy-efficient technologies and construction techniques to bring the 19th century National Historic Landmark up to 21st century museum standards—from basement to attic. Located in a high-security area, across Pennsylvania Avenue from the White House, construction required creative logistics and constant communication with the Secret Service.
Now restored to its original beauty with a touch of modern upgrades, the museum is open and once again thriving as an institution “Dedicated to Art” for years to come.
Honoring Key Moments in Social Change, Restoring Bowdoin College’s Coles Tower During One Hot Summer

At one time Maine’s tallest building, this 16-story, brick dormitory may not seem a classic example of landmark restoration when images of 18th or 19th century architecture come to mind, yet it is an iconic symbol of the social change that transformed Bowdoin College and traditional academic institutions during the 1960s and 70s.
Built in 1964, the tower was designed by prominent architect Hugh Stubbins and is representative of the era’s goals to move toward a community-based learning environment by using a communal dormitory space for all senior students.
Exposed steel reinforcements, falling limestone, and major cracking in the exterior brick up and down all 16 stories—each contributed to a straight forward charge from Bowdoin to Consigli: restore before school starts in 11 weeks.
“This building presented enormous logistical problems for us to solve and we had to engineer solutions to the obstacles that we faced so that we could access all of the repairs,” said Project Executive Matt Tonello. “We’re very happy we were able to restore Coles Tower so that it is once again the social center of campus.”
With a base that flares 10 feet wider from the top, a roof parapet incapable of bearing the load of swing staging and concrete window soffits too deep to access, the Consigli team had to get creative.
To overcome the parapet and provide swing staging so masons could access all levels of the tower, the Consigli team engineered and permanently installed roof tie-offs and fall protection supports.
With one problem solved, another arose. Though the swing-staging gave workers access to the entire tower façade, it did so only one level at a time. Also, Consigli craftspeople still had no way of accessing the recessed window soffits where concrete was deteriorating, exposing the steel rebar beneath. So Consigli got creative and gained access by engineering individual aluminum platforms that were anchored into the jambs of the recess at levels where the major soffit repairs were required.
Additionally, to stay on schedule, a 180-foot ultra-boom lift was brought in so that other areas of the façade could be accessed while workers on the swing staging and aluminum platforms made repairs to brick and stone elements.
Even more remarkable, Consigli hit the mark and the work was completed over an intensive two shift, six day per week schedule over 11 weeks between the spring and fall semesters. The tower reopened in August 2014 and is once again the social center of campus.
This month, Consigli’s work to renew this contributor to 20th century academic history received an Honor Award from Maine Preservation, an independent non-profit statewide historic preservation organization.


