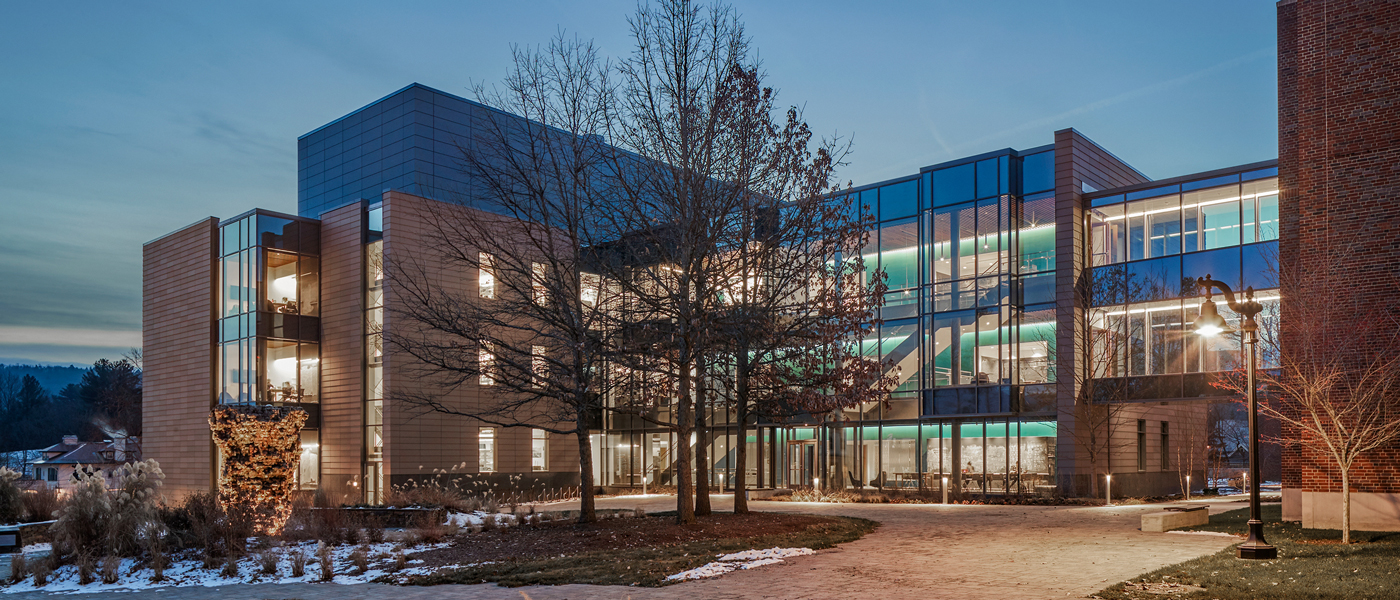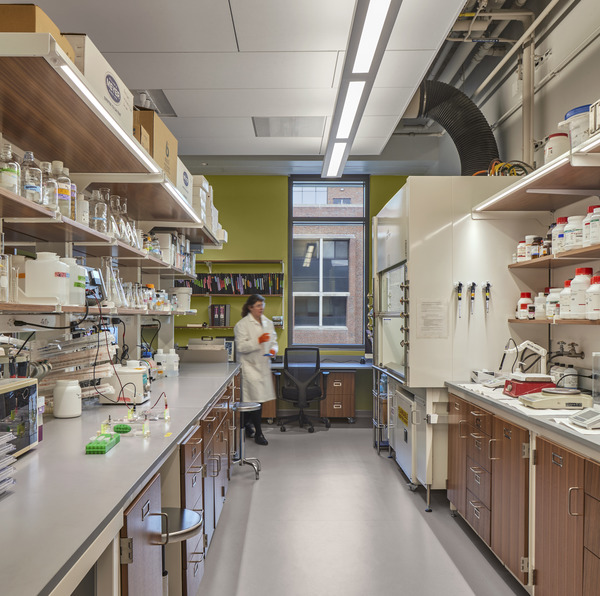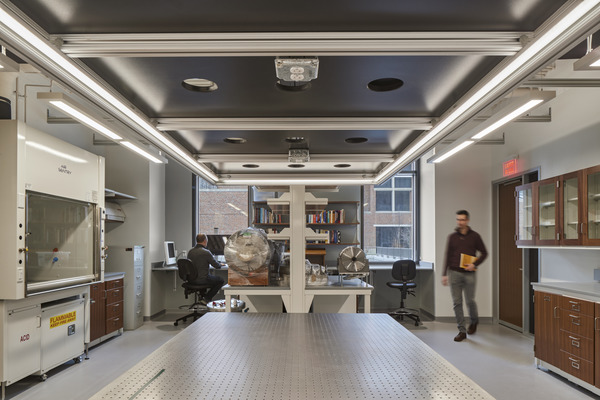The nature of science education is changing on academic campuses, with new technology and a focus on research involving more than one educational discipline. In response, today’s science facilities are taking a multi-disciplinary approach, encouraging cross innovation among various specializations—such as robotics and biology—by using shared social spaces and collaborative learning environments. With this trend in socialization of the sciences, single-purpose buildings are quickly becoming obsolete.
In line with this evolving trend, Williams College partnered with Consigli and Payette to create a state-of-the-art science facility that integrates teaching and collaborative student-faculty research. The new $66 million science complex features 30 integrated science labs for biology, chemistry and physics as well as a microscopy suite boasting two electron microscopes—a unique feature for a college the size of Williams. The building fosters interaction between students and faculty from different laboratories and departments in beautifully designed spaces which will serve the needs of a variety of academic disciplines for years to come.
The new building fosters interaction between students and faculty from different laboratories and departments in beautifully designed spaces.
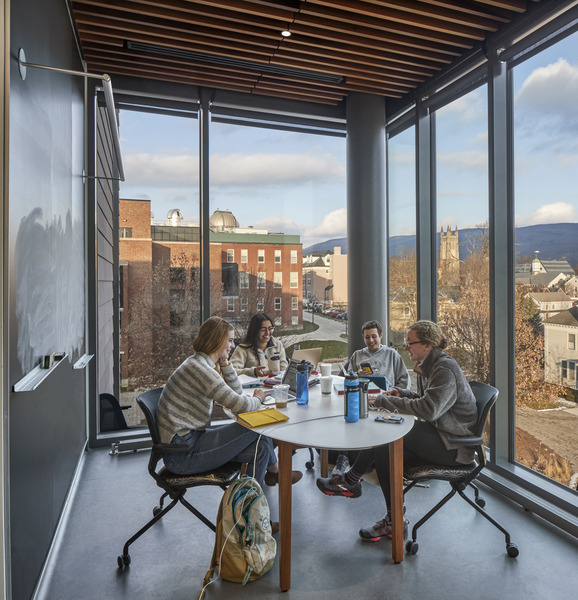 Ron Blanchard, Senior Associate at Payette claims that “the new building offers a collaborative environment where learning often occurs beyond the formal laboratory research and teaching spaces” and instead, he suggests, learning “takes place in the breakout lounges, alcoves and informal conference spaces throughout the faculty office bar.”
Ron Blanchard, Senior Associate at Payette claims that “the new building offers a collaborative environment where learning often occurs beyond the formal laboratory research and teaching spaces” and instead, he suggests, learning “takes place in the breakout lounges, alcoves and informal conference spaces throughout the faculty office bar.”
The detailed project entailed both new construction and renovation of an existing building in the heart of the bustling college campus. Work launched with demolition to clear the space needed for the construction of a four-story addition connected to an occupied science building. Blasting work required concentrated coordination and communication with the many stakeholders involved to conduct these activities safely and with minimal disruption to student and faculty activities on campus.
Construction of the new, 75,000 square foot state-of-the-art science building transpired over a tightly arranged 24-month period. One of the challenges associated with this project, which was built to LEED Gold certification, was accommodating the broad range of end-use capabilities into a single, cohesive and attractive structure. “The building had to accommodate different types of disciplines—chemistry labs, physics labs, and biology labs, each with their own uniqueness,” says Project Executive Sean Ditto. “Accommodating the different types of equipment into the mechanical, electrical and plumbing systems,” while ensuring energy efficiency and precision control of humidity, temperature, and light throughout the various zones, “required a lot of complex coordination,” he says.
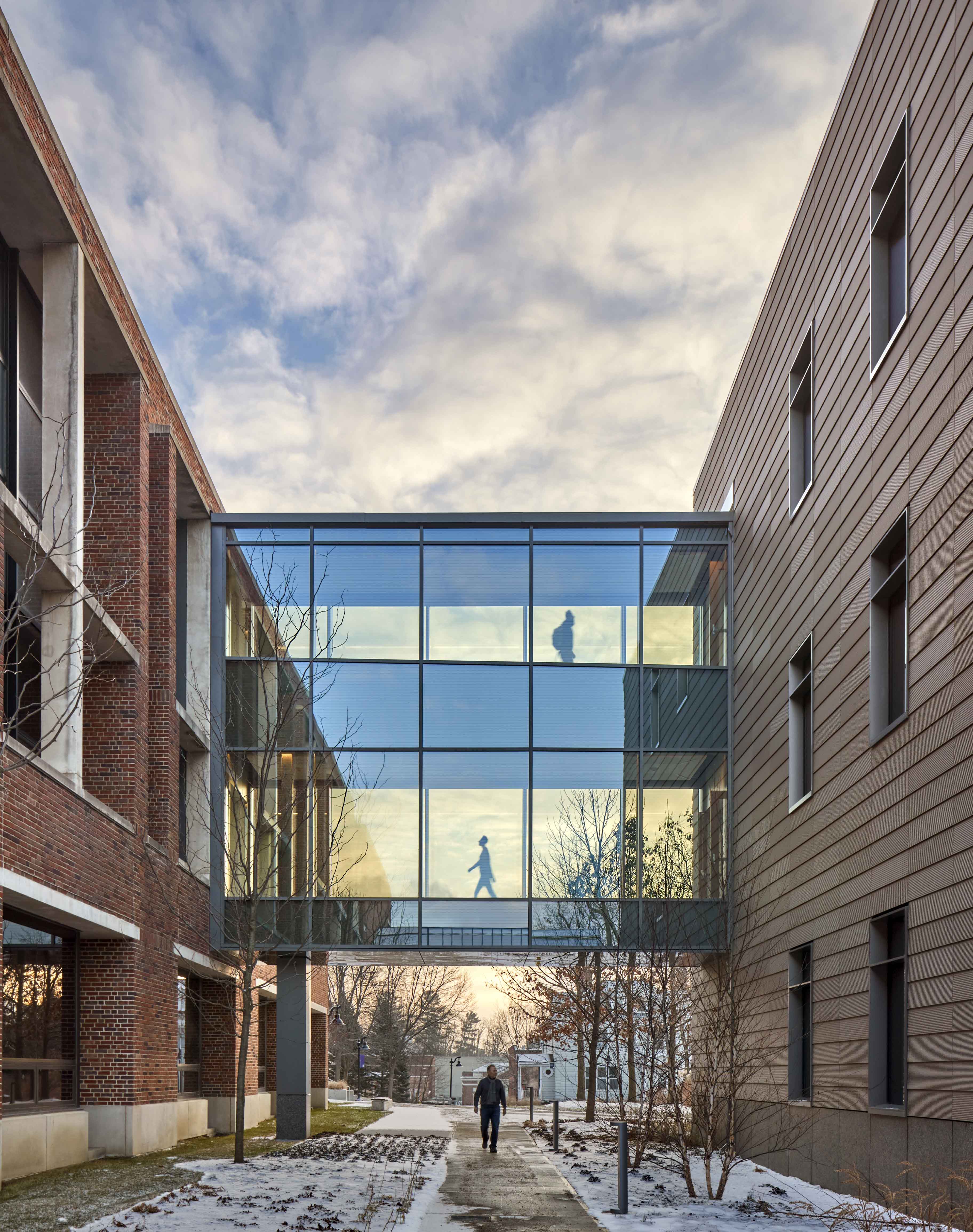
The project also included a concurrent renovation of the Morley Science Center and the construction of a two-story connecting bridge between the existing building and the new South Science Building. This scope of work was completed on a fast-track summer schedule in order to minimize disruptions to the science curriculum. “Once you start opening walls you often find varying conditions that conflict with what was planned for,” Ditto says. “On a fast-track project like this, you need to react quickly to deal with the situation and work through a cost-effective, timely solution.” Adapting on the fly to these unexpected discoveries is a hallmark of any renovation, and with this project, ensuring the older structure complies with current building codes while also serving the needs of modern science education called for skillful organization and attention to detail.
All these tasks were made more challenging by the project’s location in rural western Massachusetts where the labor talent pool is smaller than in metro Boston and other larger cities. Nevertheless, through careful planning, the right people were recruited into the project, and the exacting needs of each scientific discipline were met by the originally planned completion date. “We had a really good team that complemented each other. They all did great job of working extremely hard and collectively putting in the hours needed to get it done,” Ditto says. “It was a successful project the owner is very happy about.”
Indeed, “the project was not without its challenges given limited trade labor availability, complexity of the systems, late owner requested changes associated with faculty hires, and utilization of both existing and new equipment in the facility”, says Williams College Senior Project Manager Michael Wood. However, “Consigli committed to finding solutions throughout the process, identifying the issues and working toward their resolution in a collaborative manner to achieve outcomes that were acceptable to all stakeholders. The success of the project is reflective of the team’s dedication to solving problems collectively to achieve the best possible result.”

