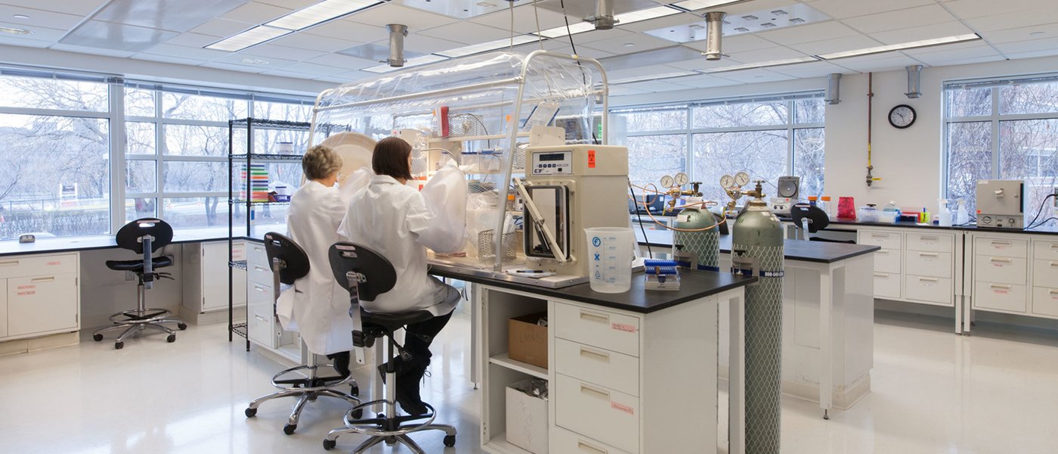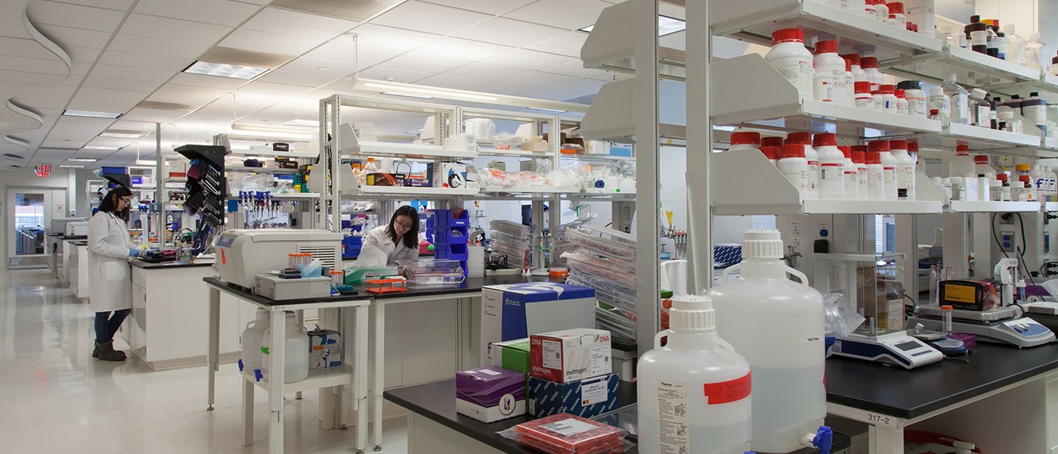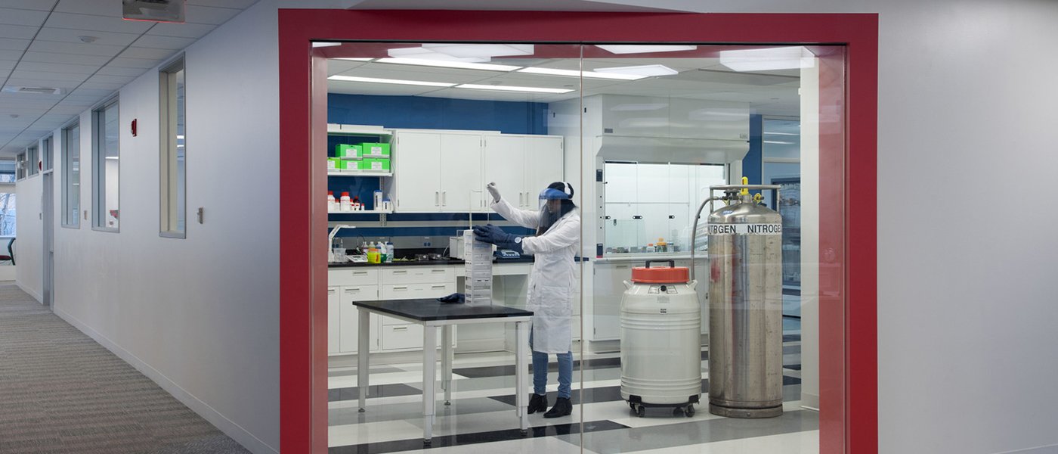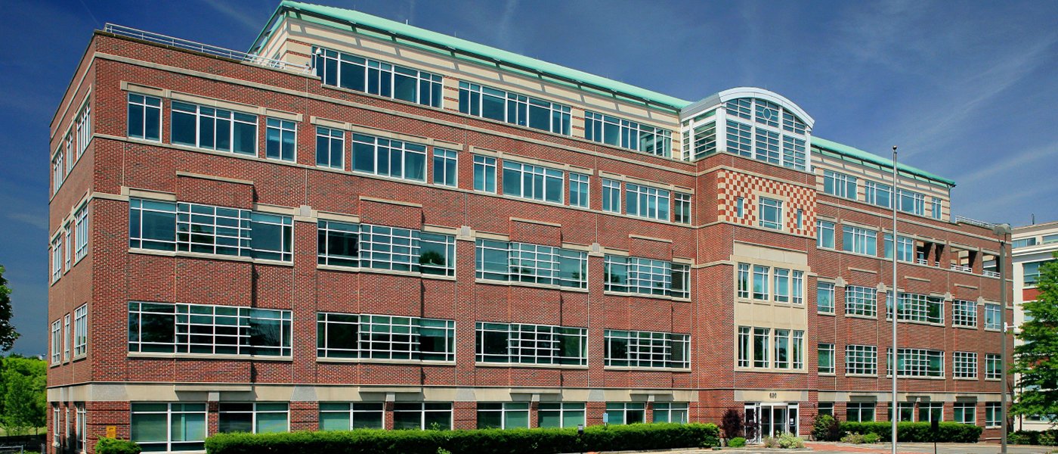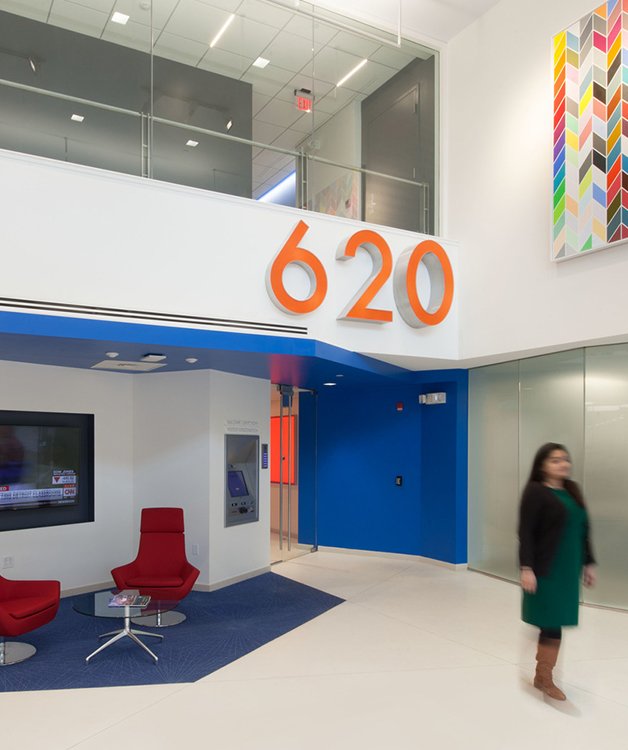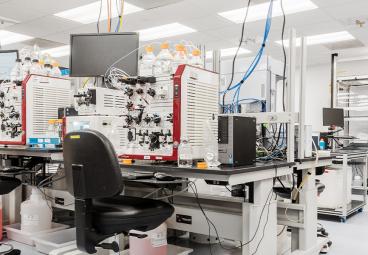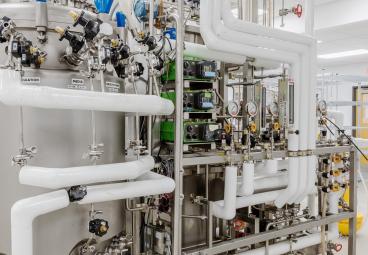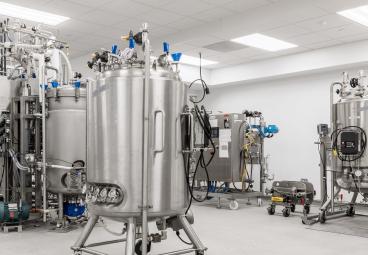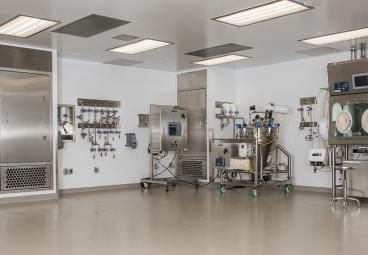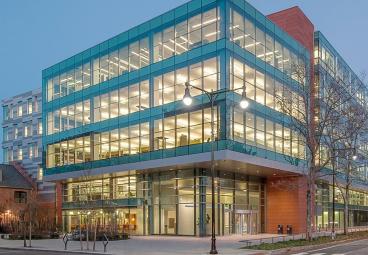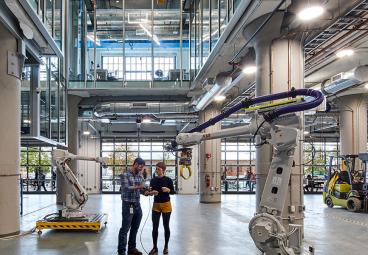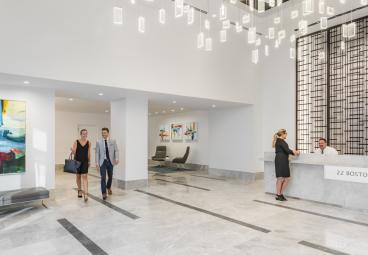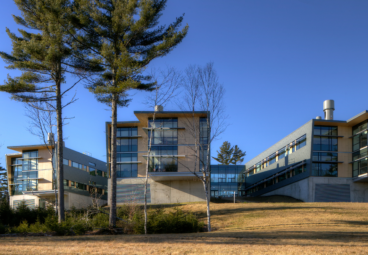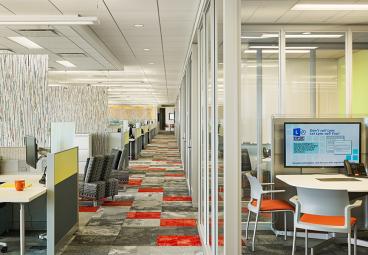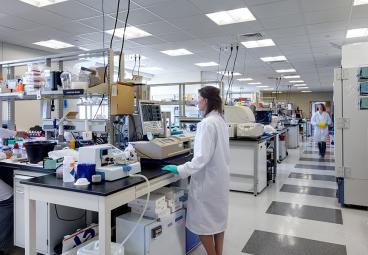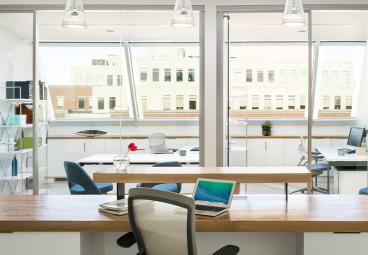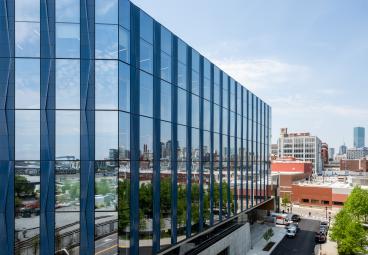MIT Investment Management Company
620 Memorial Drive Renovation and Laboratory Fit-outs
Project Overview
- Repositioning of a 95,000 sq. ft. property as Class A multi-tenant life science research labs and offices
- Pre-construction phase identified the critical path for purchasing key building materials, keeping the project on schedule
- Pre-construction services included an analysis of existing Air Handling Units (AHU), drillers and Makeup Air Unit (MAU) for condition and expected life span
This 50-year old, five-story building along Cambridge’s Memorial Drive underwent an extensive renovation and restoration, including selective demolition of the building’s interior, construction of new common spaces, a new ground floor lobby, a new main entrance and administrative offices. Project scope also included selective mechanical work, replacement of existing AHUs and infrastructure upgrades on all levels to provide connections for future tenant fit-outs. In addition, our team constructed two prototypical research labs and offices to promote the building’s features to prospective tenants. Interior renovations were managed concurrently with the exterior restoration work, which included masonry repairs and selective cleaning.
The second phase of the project featureed tenant laboratory fit-outs for several clients, including Bio-Rad Laboratories, Inc., Scholar Rock, Syros and Evelo Therapeutics. New labs include Level 10,000 clean space, laser optics, water fab, meteorology and molecular biology capabilities.

