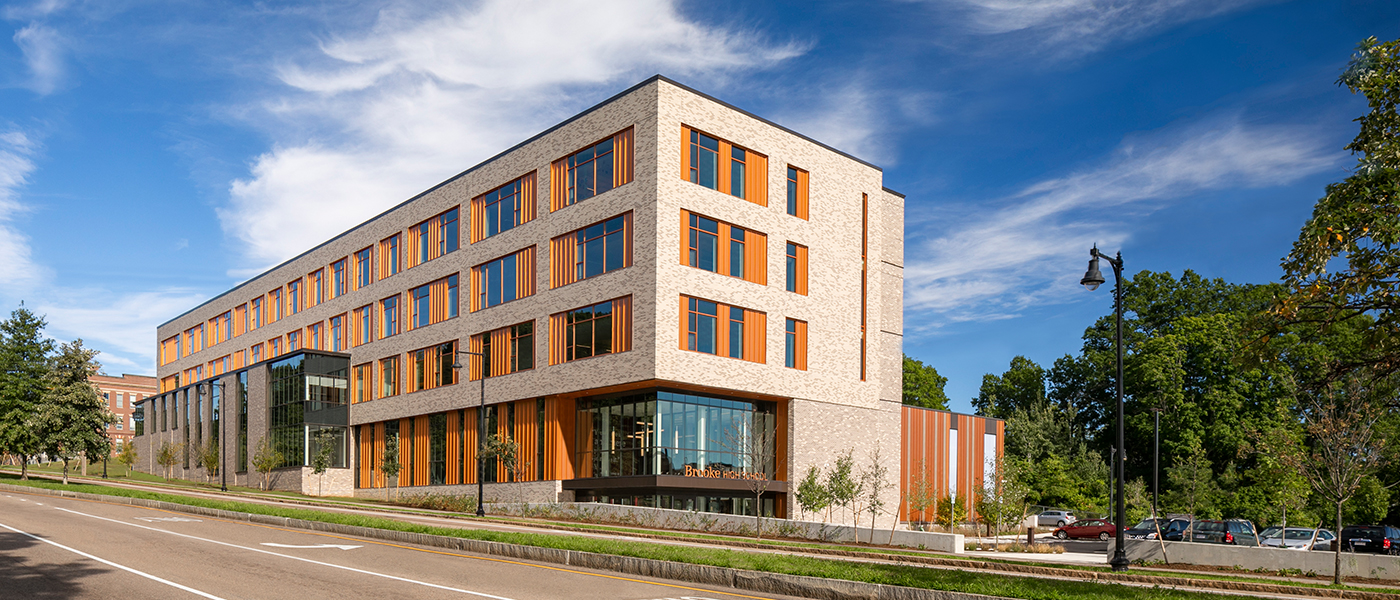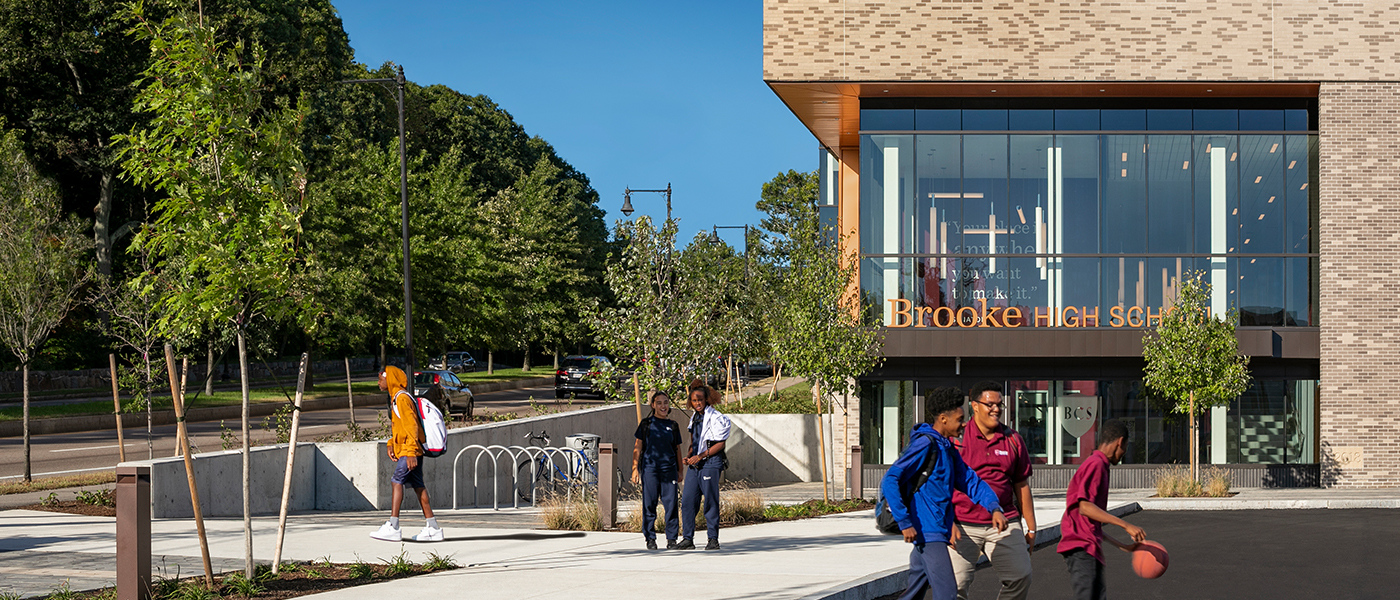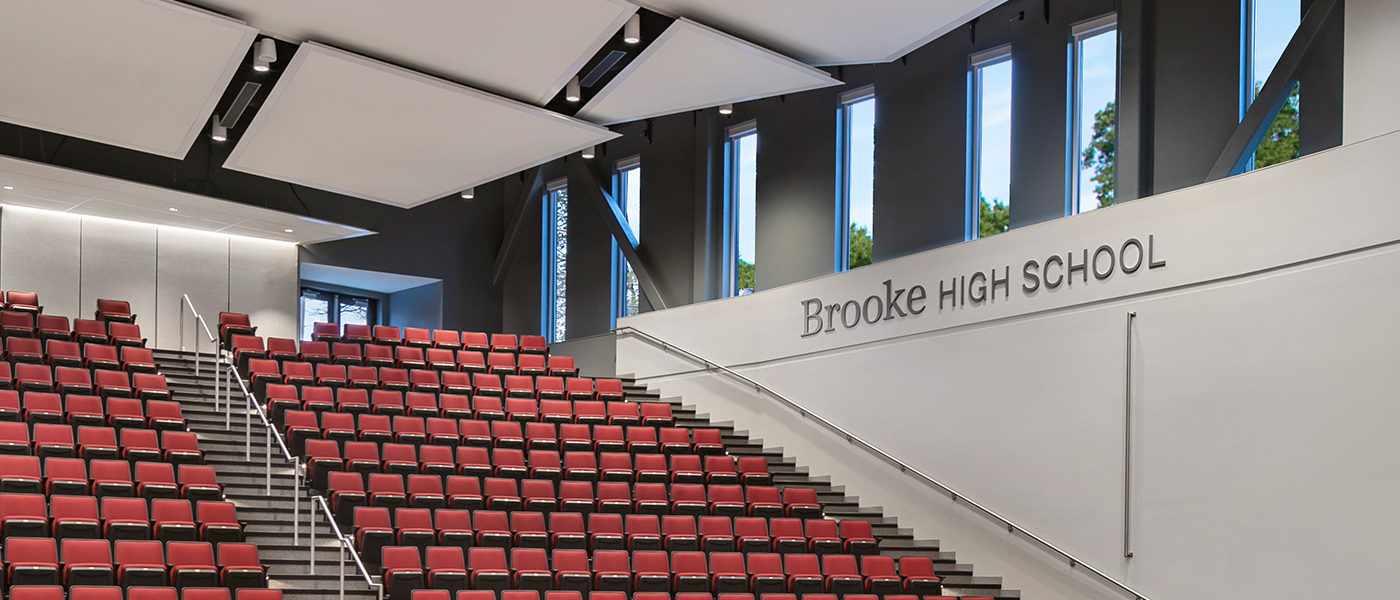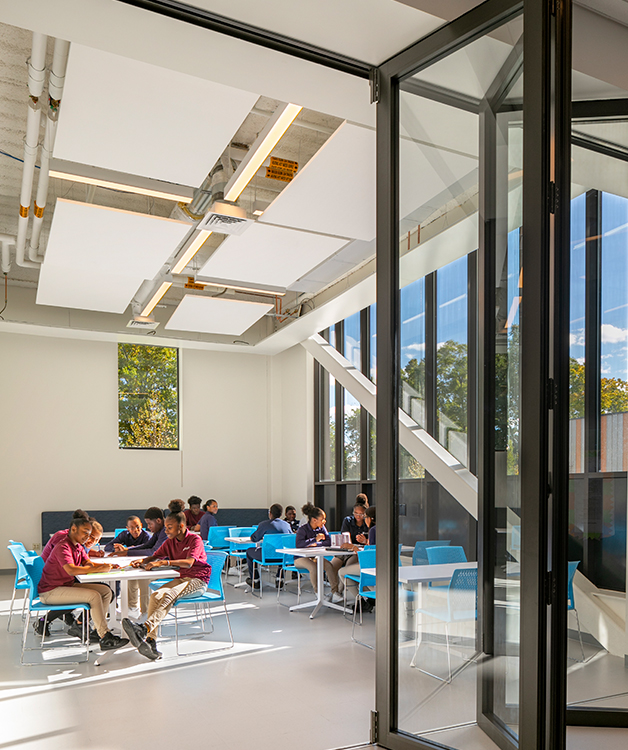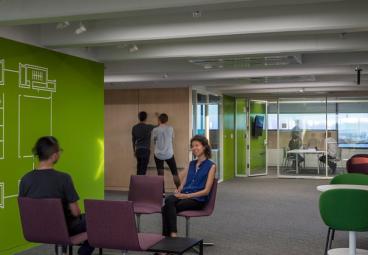Brooke Charter Schools
Brooke Charter High School
Project Overview
- Aggressive 15-month schedule to accommodate academic school calendar
- Ledge-filled, contaminated site required extensive testing and coordination to facilitate the removal of subsurface materials
- Façade pre-fabrication strategy identified in pre-construction provided additional cost-savings
Brooke Charter Schools’ mission is to provide academically rigorous public education to Boston-area students. The new 94,000 sq. ft. Brooke Charter High School builds on that mission by providing a state-of-the-art learning environment for one of Boston’s most underprivileged neighborhoods. The site adjacent to the existing high school was chosen for the new building—which contained significant amounts of contaminated soils and ledge that needed to be removed. Due to of its close proximity to the school and dense urban neighborhood, our team was heavily engaged in community outreach and mitigation measures throughout the project.
The new Brooke Charter High School supports 840 students in grades 8-12 and features classrooms, a dining commons, study rooms, a gymnasium, auditorium, music and art rooms and administrative staff offices. The school was built to LEED for Schools Silver standards.

