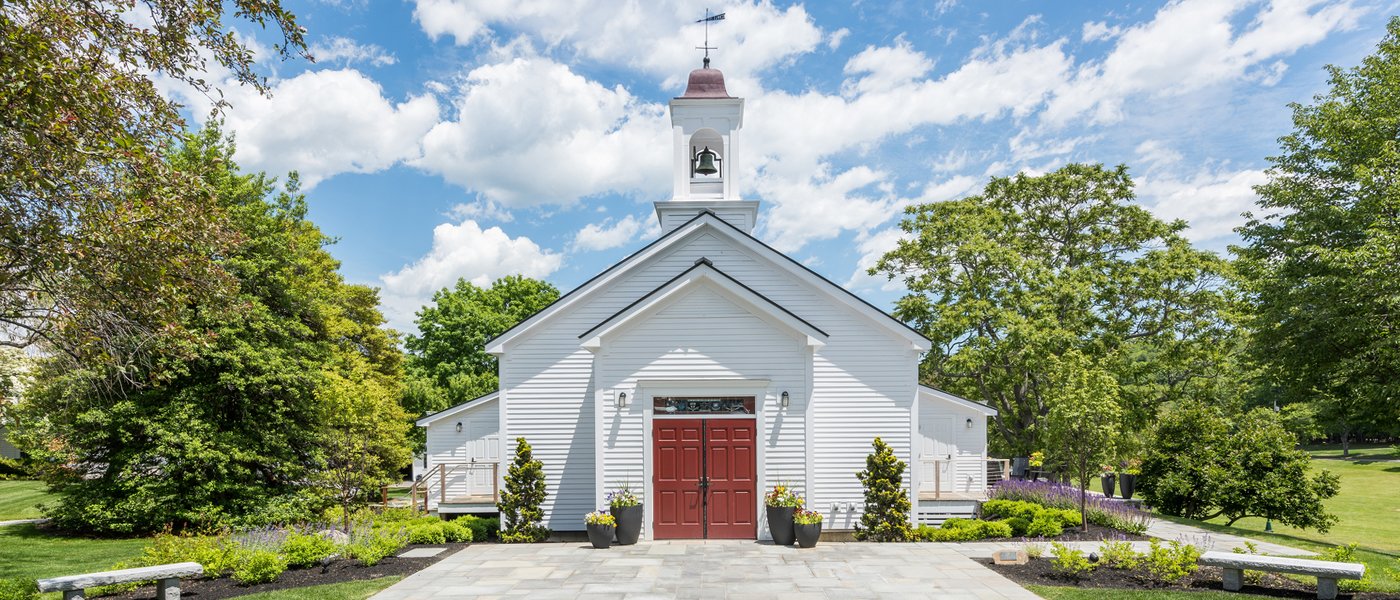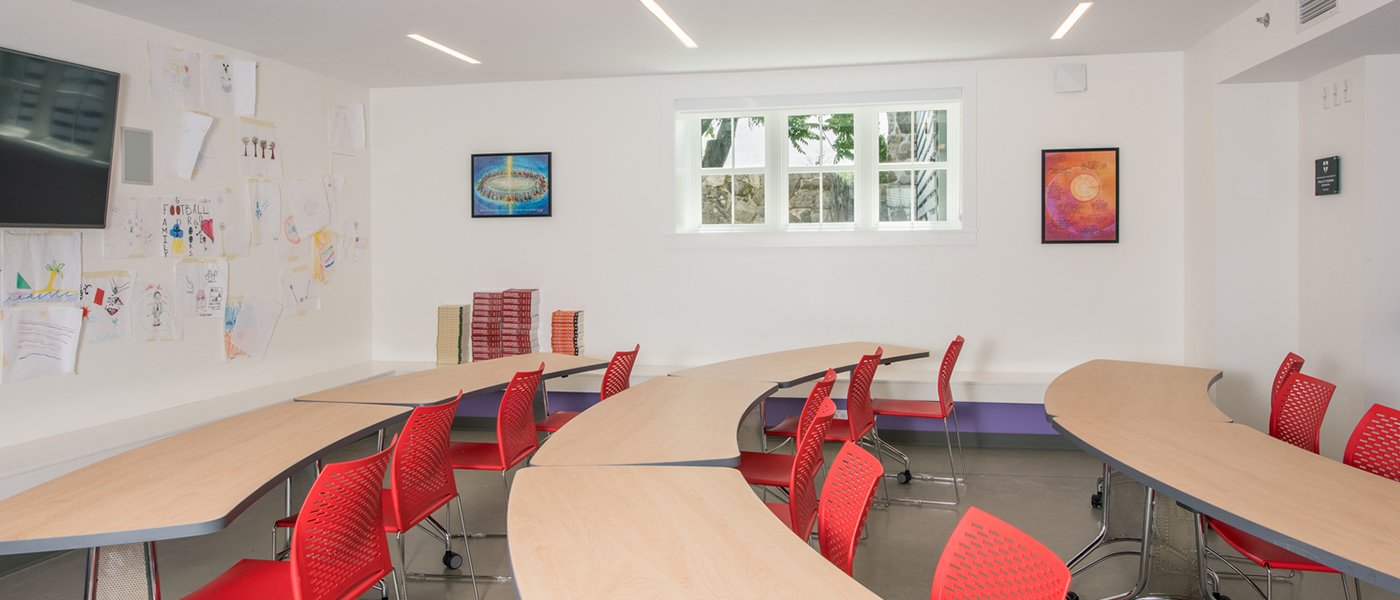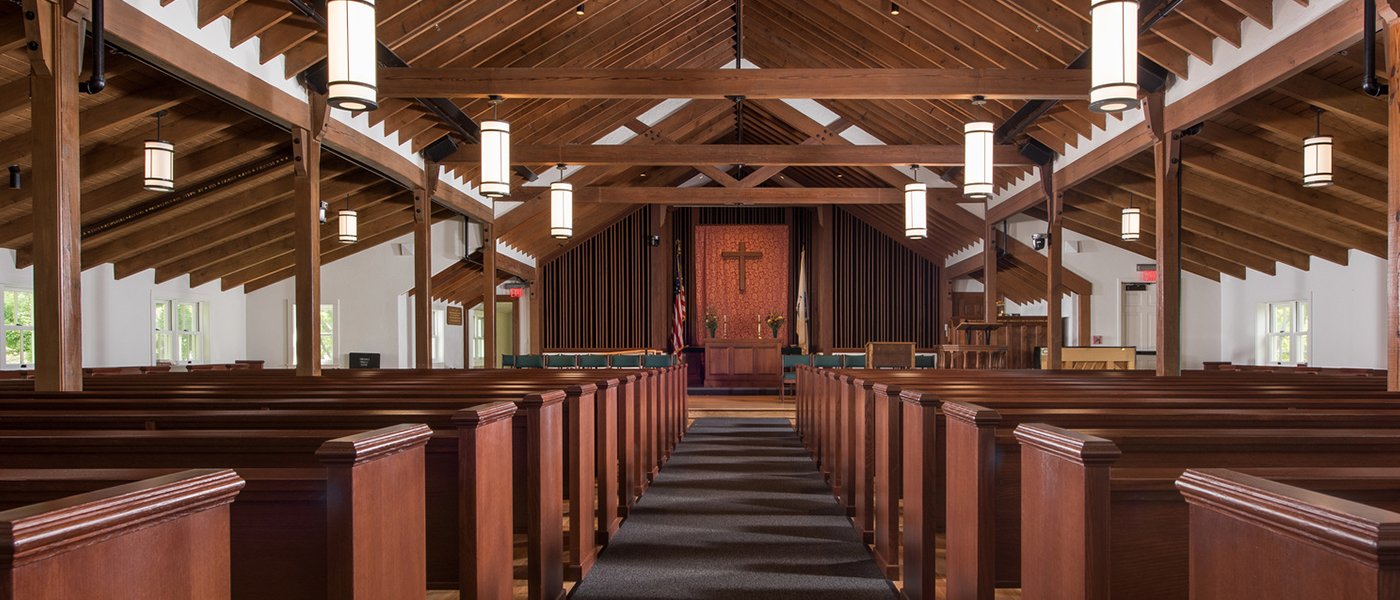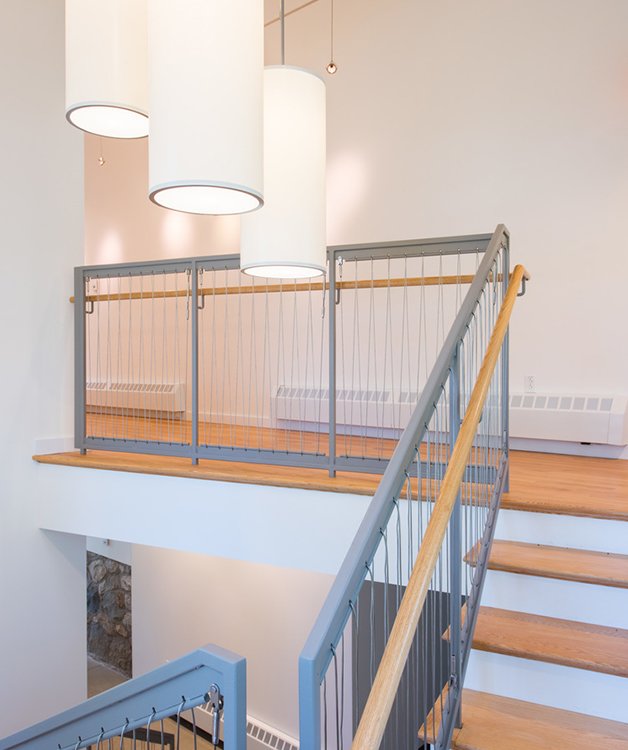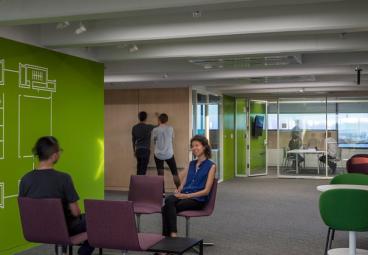Brooks School
Ashburn Chapel
Project Overview
- Provided a new entrance featuring handicap access to the basement and Chapel level by building a stairway and elevator lobby addition
- Managed work around the continually operating Chapel and campus
- Integrated updated M/E/Ps into the historic building fabric
In an effort to accommodate their entire student body for services, Brooks School engaged our firm to renovate and expand Ashburn Chapel—the significant and historic heart of the campus—to fit the entire school without changing the character of the building. Along with Goody Clancy as our design-build partner, we worked with Brooks School through a six month pre-construction process, adjusting and reconfiguring interior walls in the basement floor slabs to test-fit the new design.
The final design resulted in a six month construction process starting in June after the students left for summer break, which included lowering the basement floor slab by two feet and underpinning the existing foundations to create bright student program spaces from the dark, cramped and underutilized basement of the original building.
Major changes at the Chapel level included the renovation of the existing Fiske organ and the re-orientation of the pews to align with the altar and nave space. In addition to the architectural redesign, a new LED controllable lighting system and a state-of-the-art AV system was installed in the space.
Our team also worked with Brooks and Andrew Lenard Design, the landscape architect, to create a new entrance drive and interior roadway on the backside of the building to support the master plan of pedestrianizing the main street of campus.

