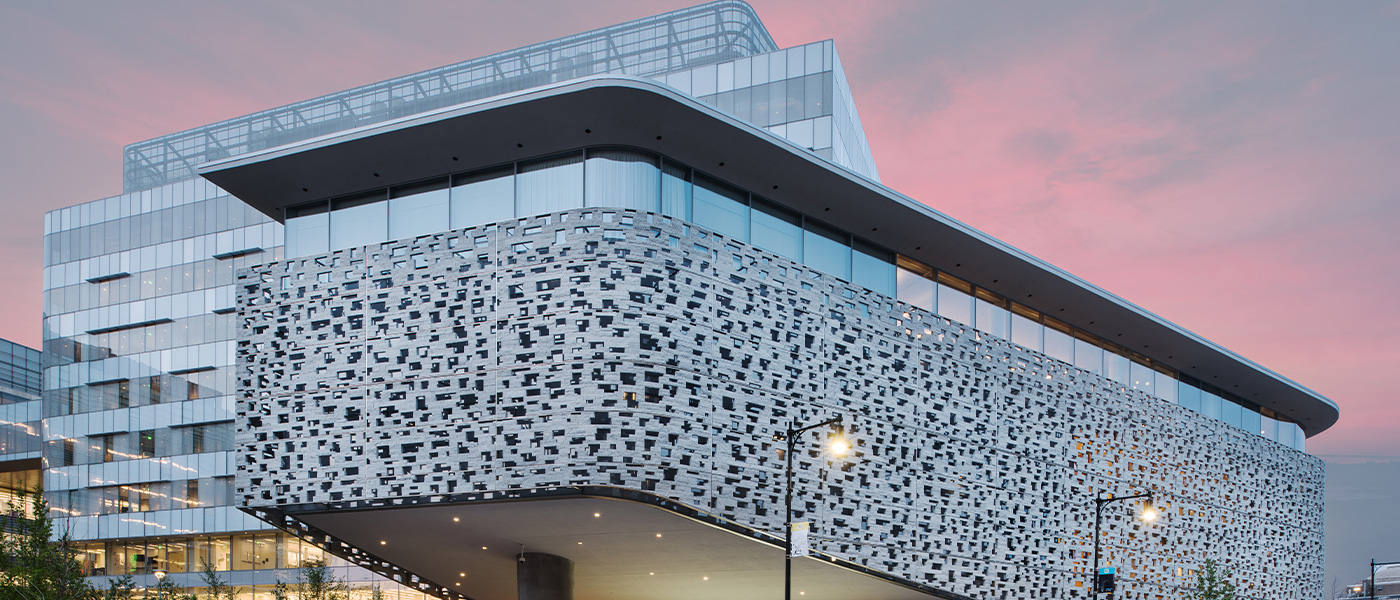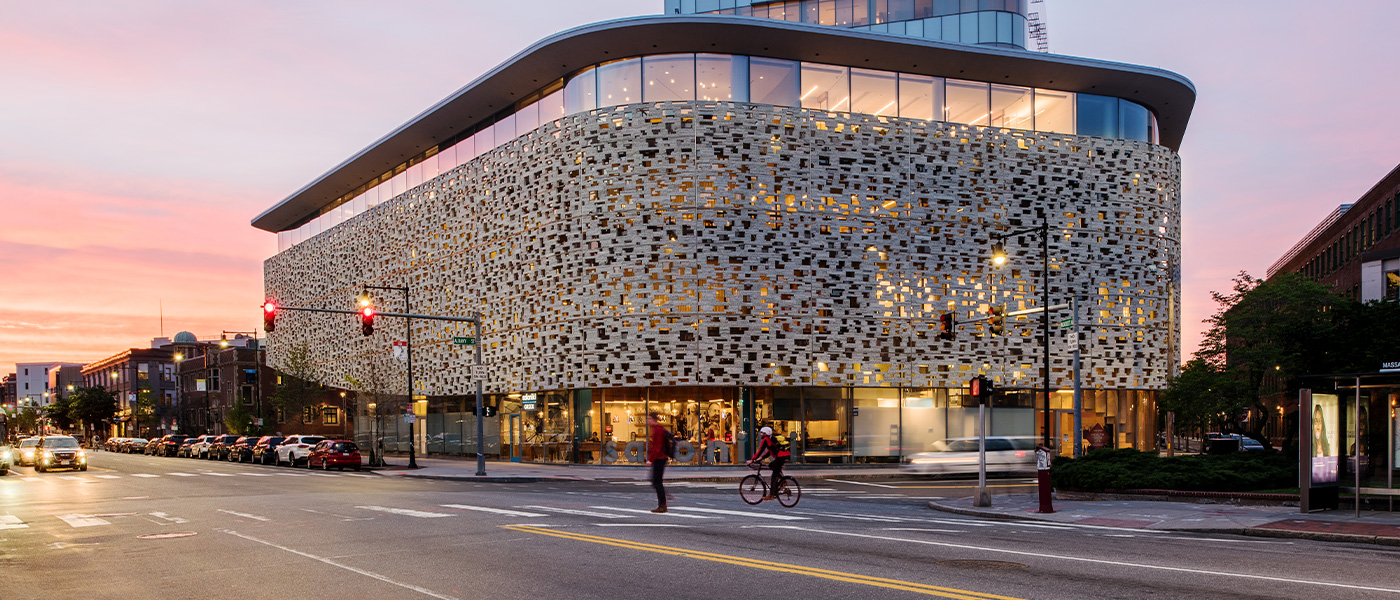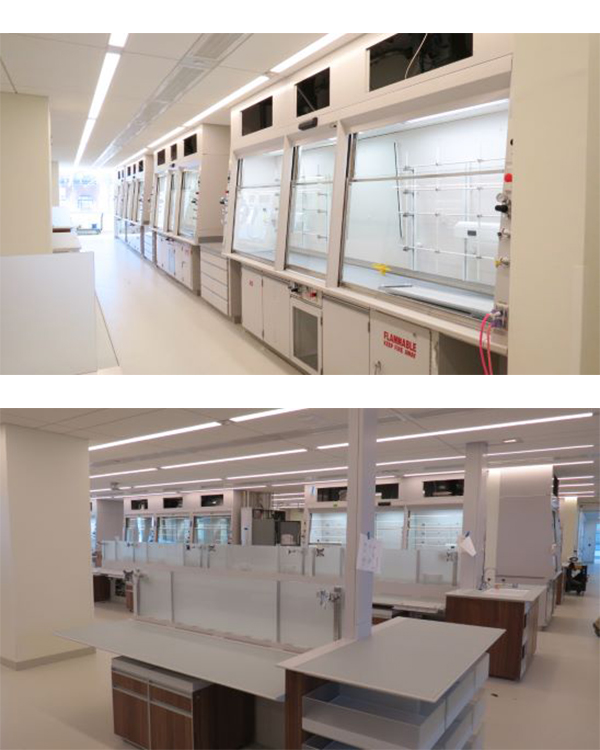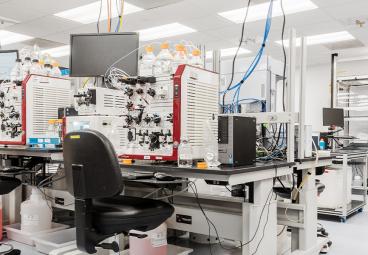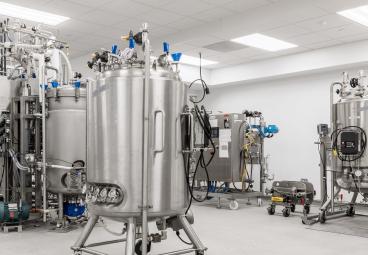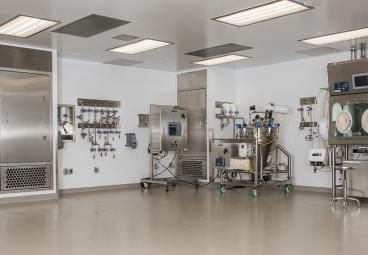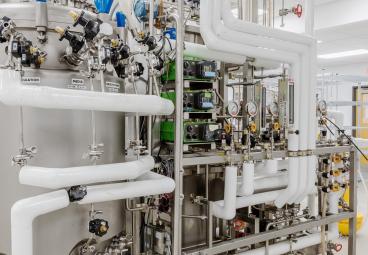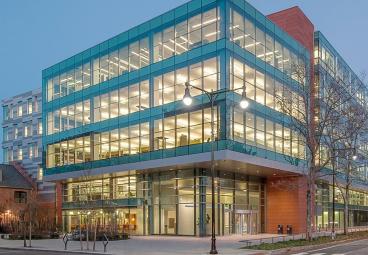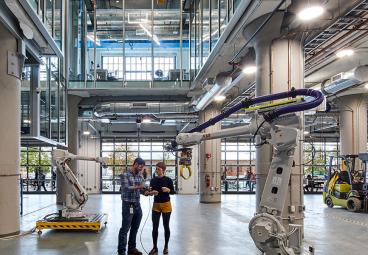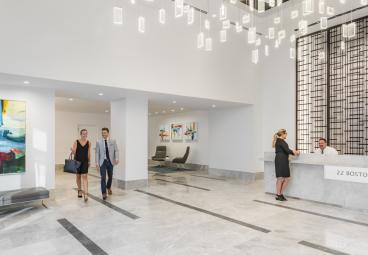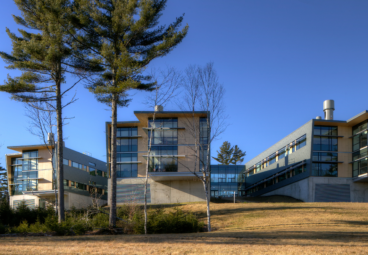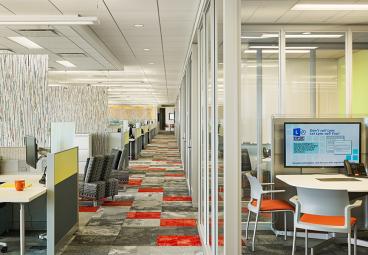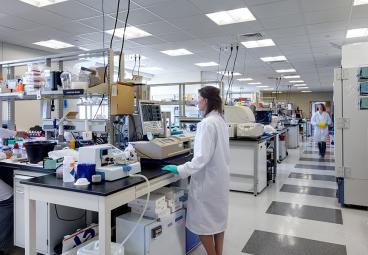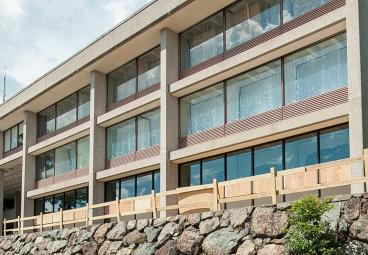Novartis Institutes for BioMedical Research, Inc.
Cambridge Campus Expansion
Project Overview
- Coordination and collaboration with multiple high-end design architects
- Managing the logistical constraints of a tight urban site and coordinating work schedules with adjacent neighbors
- Adapting to the requirements of Integrated Project Delivery
To support their growth as an international leader in biomedical research, Novartis embarked on the construction of a new 790,000 sq. ft. signature new campus in Cambridge. The project featured the construction of two new buildings and the renovation of an existing building, and provides collaborative interdisciplinary research and office spaces. Located on a high-profile site adjacent to the Central Square area of Cambridge, the new campus serves as a life science gateway for the region. The campus features ample green spaces, ground level retail and a below-grade parking garage to accommodate 400-500 vehicles.
After providing a full range of pre-construction services and managing the demolition and enabling phase of the project, Consigli was an integral member of the construction phase team in a strategic alliance with Skanska USA Building. The project involved complex urban logistics and advanced mitigation planning to minimize neighborhood impacts. Designed by two premier architects, the building features a dramatic envelope with the integration of numerous materials and unique shapes.
With the selection of Maya Lin Studios and Bialosky + Partners as architects, the leadership of Novartis made a strong commitment to cutting-edge design for their signature new buildings. Consigli assisted in the design of the wall system, selection of the stone and ultimately executed the installation of this very unique wall system with our in-house masons.

