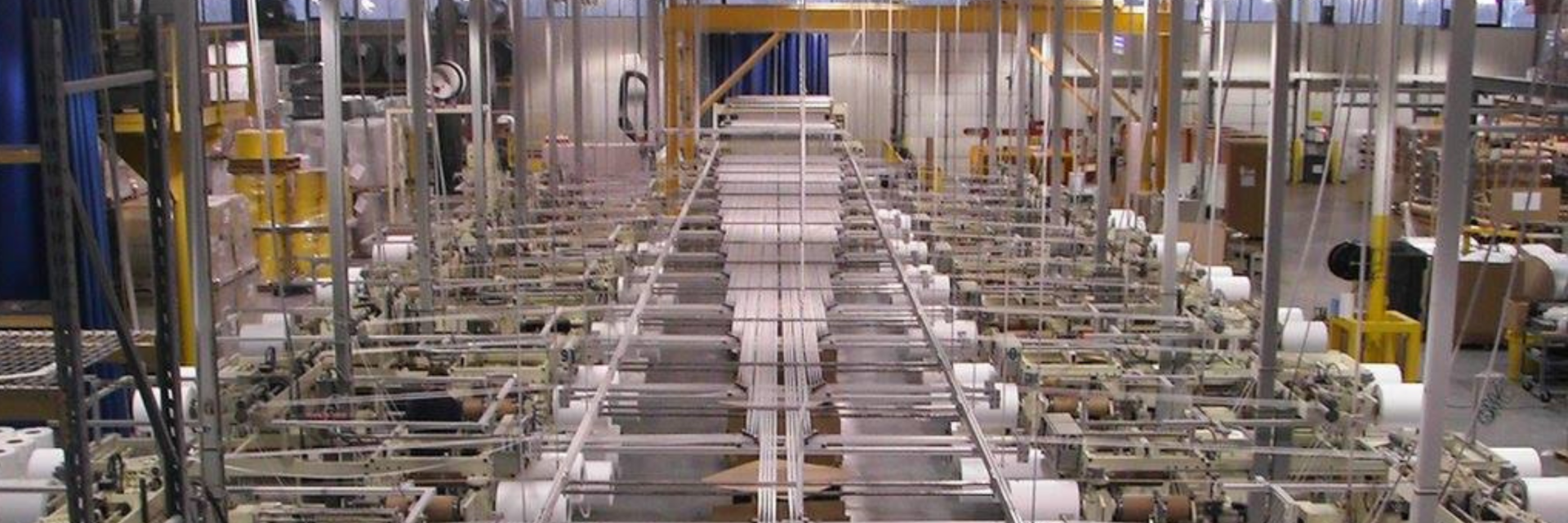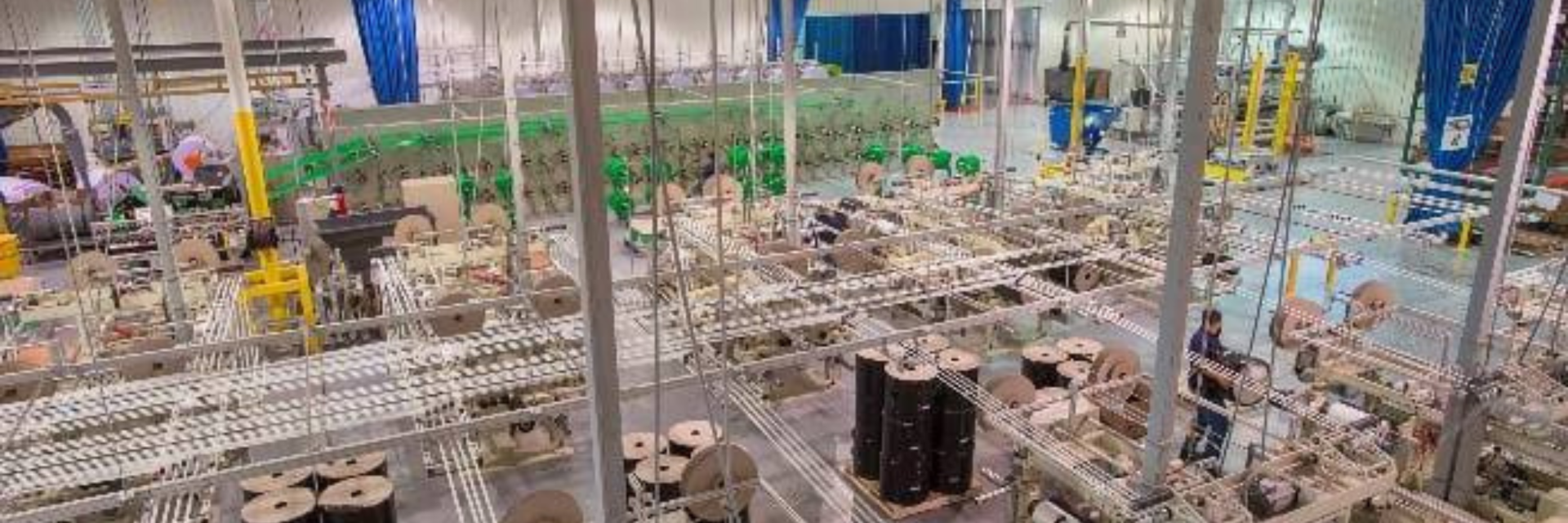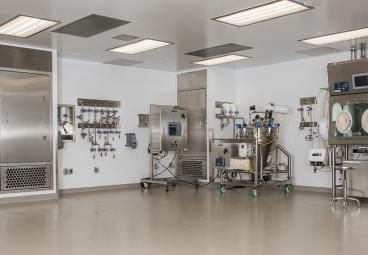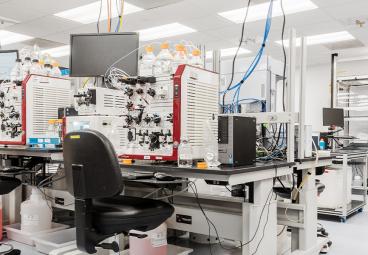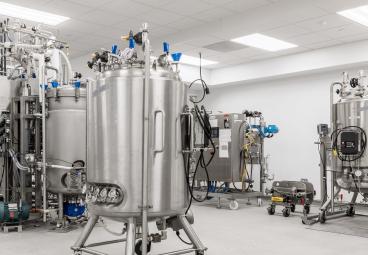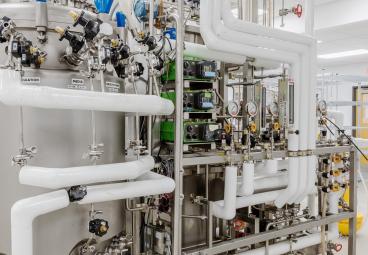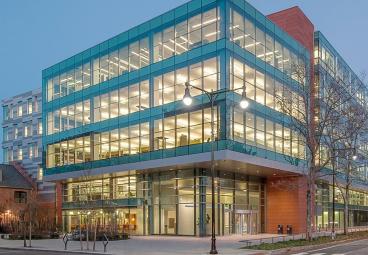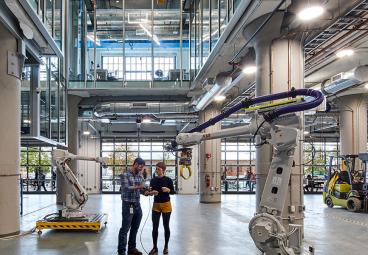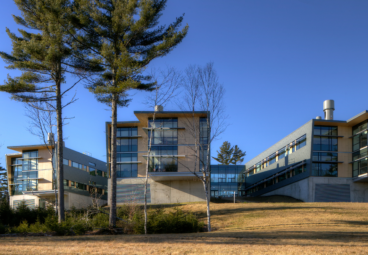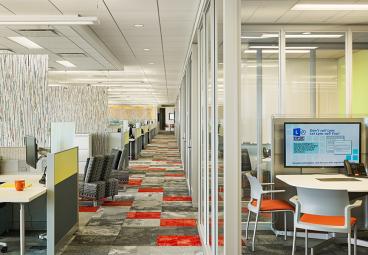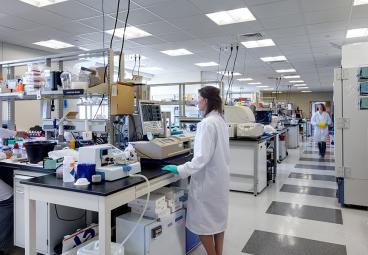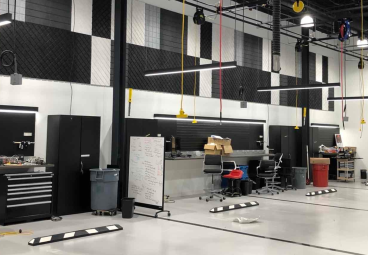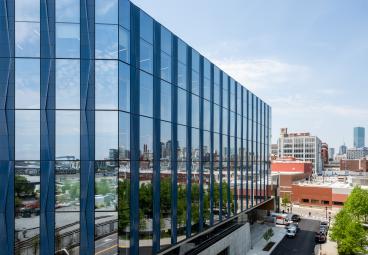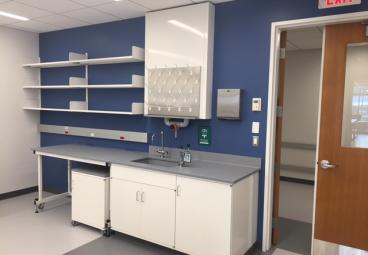Web Industries
Dry Room/Lab Manufacturing Facility
Project Overview
- Manufacturing facility housing laboratory, dry room areas and BSL-2 laboratories for medical device production
- Work was managed adjacent to an occupied warehouse space
- Project includes strict relative humidity requirements which is a key component to the mechanical systems to reduce the chance of lost production
15,000 sq. ft. of warehouse space was converted into a manufacturing facility housing laboratory, dry room areas and BSL-2 laboratories for medical device production. The project had strict relative humidity requirements which is a key component to the mechanical systems to reduce the chance of lost production, the scope also included the hoisting and installation of five rooftop units. All work was managed adjacent to an occupied warehouse space.

