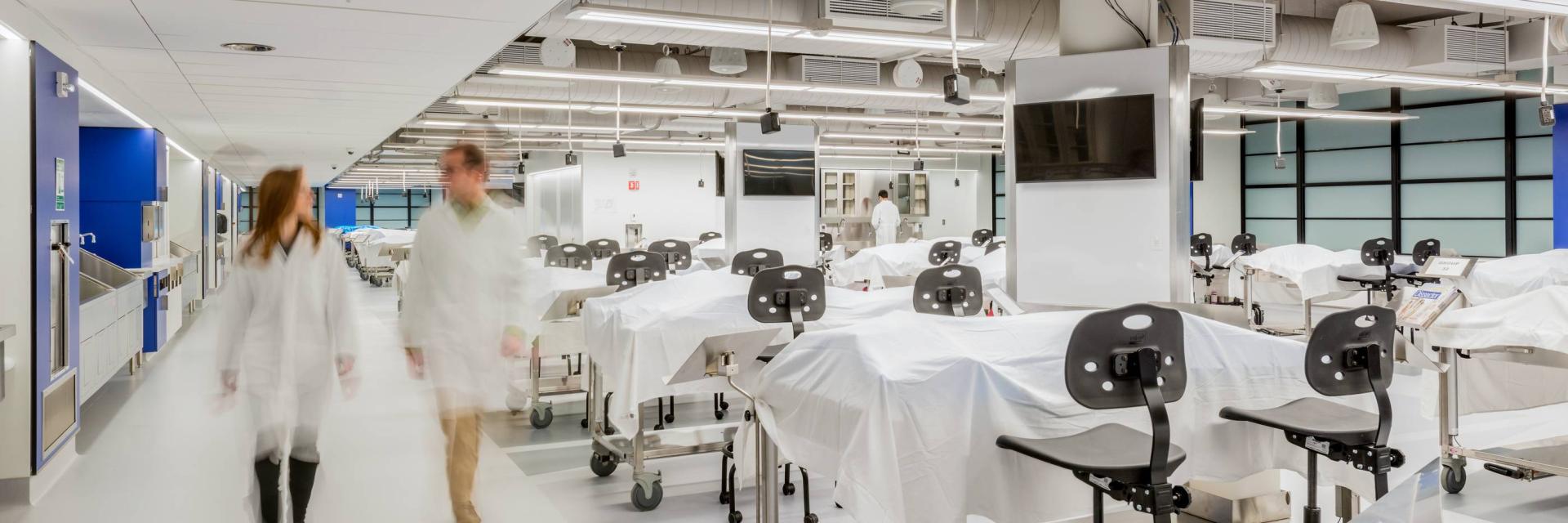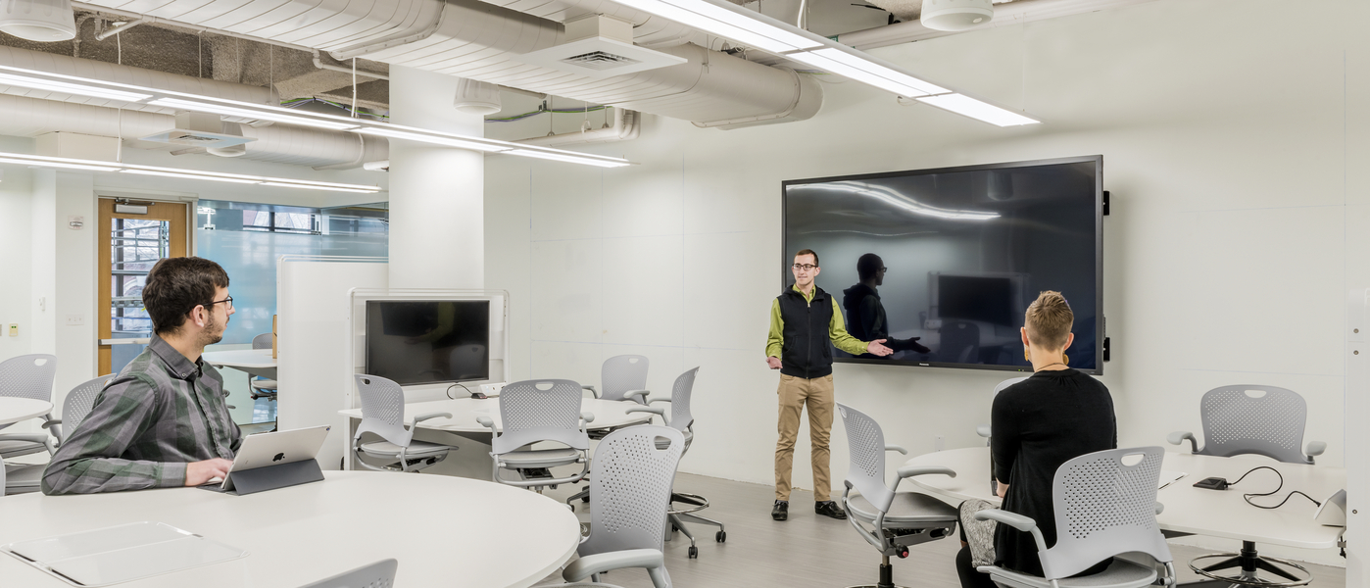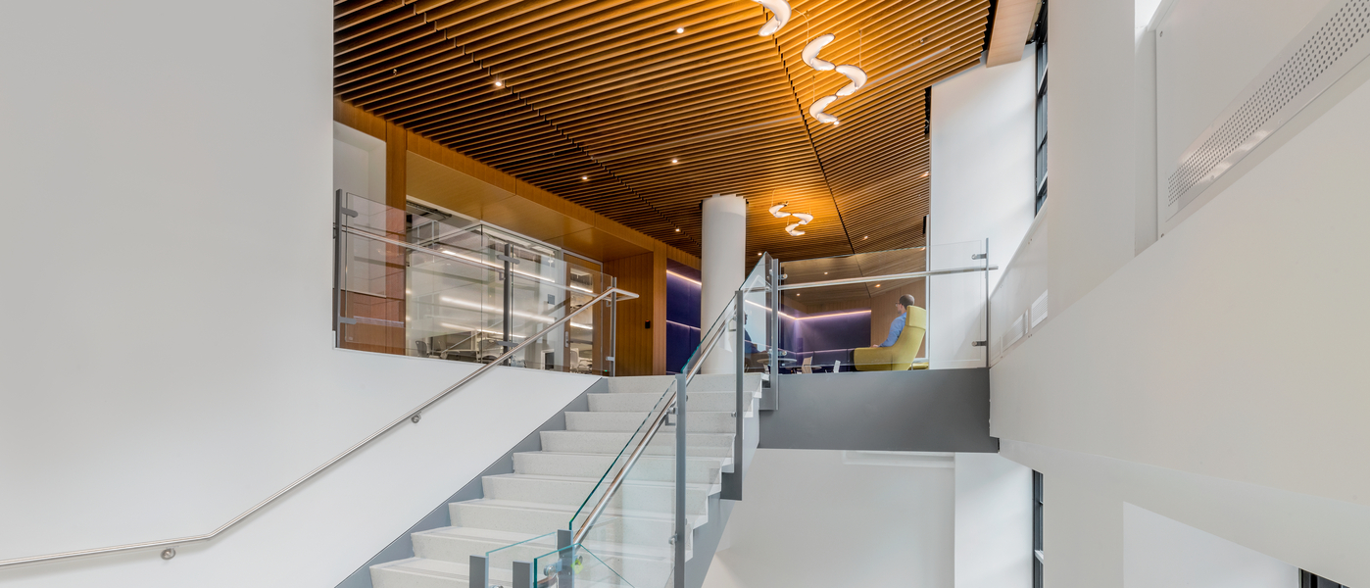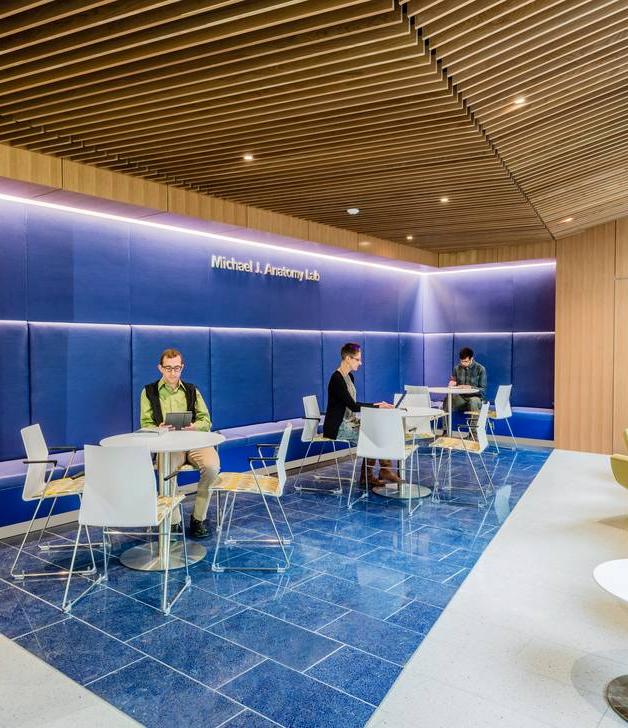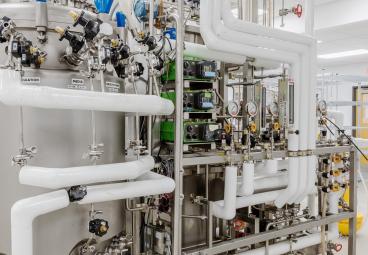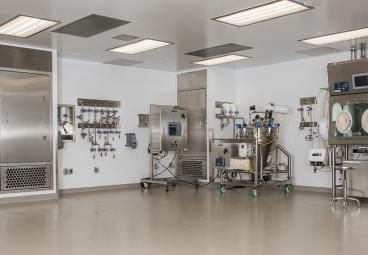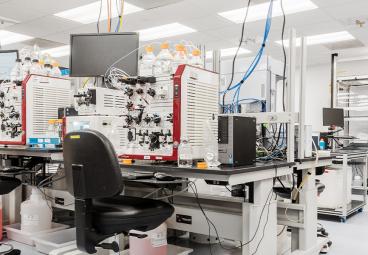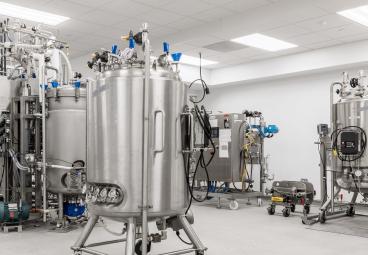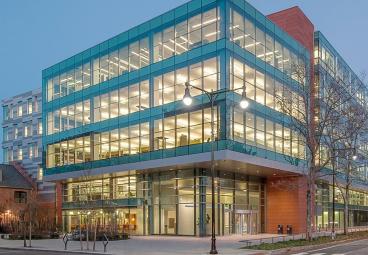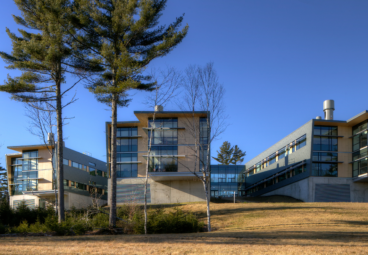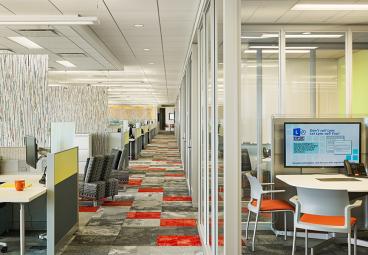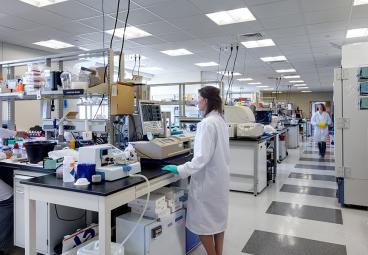Tufts University Health Sciences Campus
Gross Anatomy Laboratory
Project Overview
- Installed new HVAC infrastructure capable of achieving a high rate of air changes per hour
- Coordinated complex interior logistics including relocation of departments and working in close proximity to an animal research facility
- Construction and shutdowns were phased within the 24/7 active health sciences research building
The renovation of the Tufts University Gross Anatomy Laboratory, a facility utilizing cadavers for medical training, was another step in the University’s goal to fully renovate the 300,000 sq. ft. Biomedical Research and Public Health Building in downtown Boston. The Gross Anatomy Lab renovation served to relocate the existing lab to the basement and third floor of Tufts’ M&V Wing, both modernizing and expanding the existing facility.
Consigli and Payette were engaged in a highly-collaborative design and pre-construction process. The project scope included complete upgrades to the aging mechanical systems including the installation of a dedicated, new air handler system on the building’s roof, which achieves a high rate of air changes per hour to ensure safety for students working in the facility. The facility upgrades also included a cold room, new elevator in an existing hoistway, fire alarm system improvements, modern stainless steel finishes, sterile wall and floor surfaces and installation of a cadaver lift and staircase, which connect the basement level to the third floor. Work was conducted in the 24/7 sensitive research facility requiring high levels of vibration, noise and dust mitigation and uninterrupted power throughout construction.

