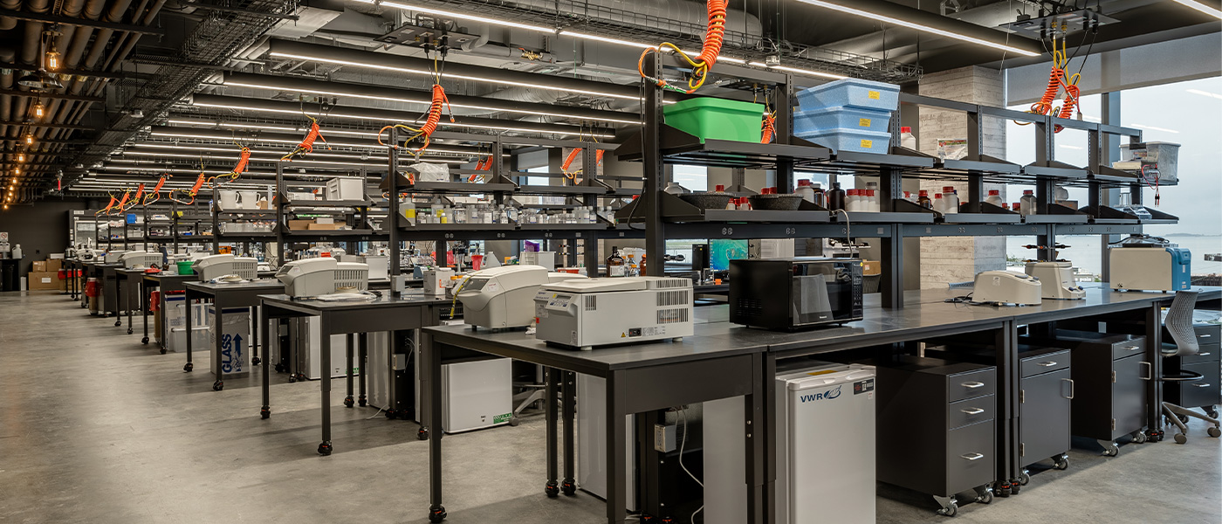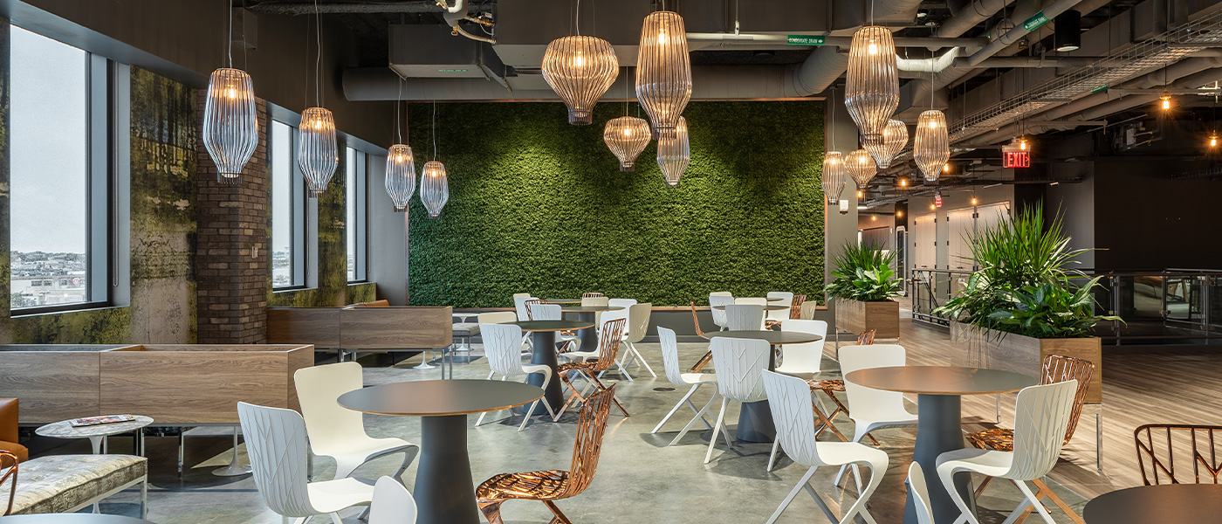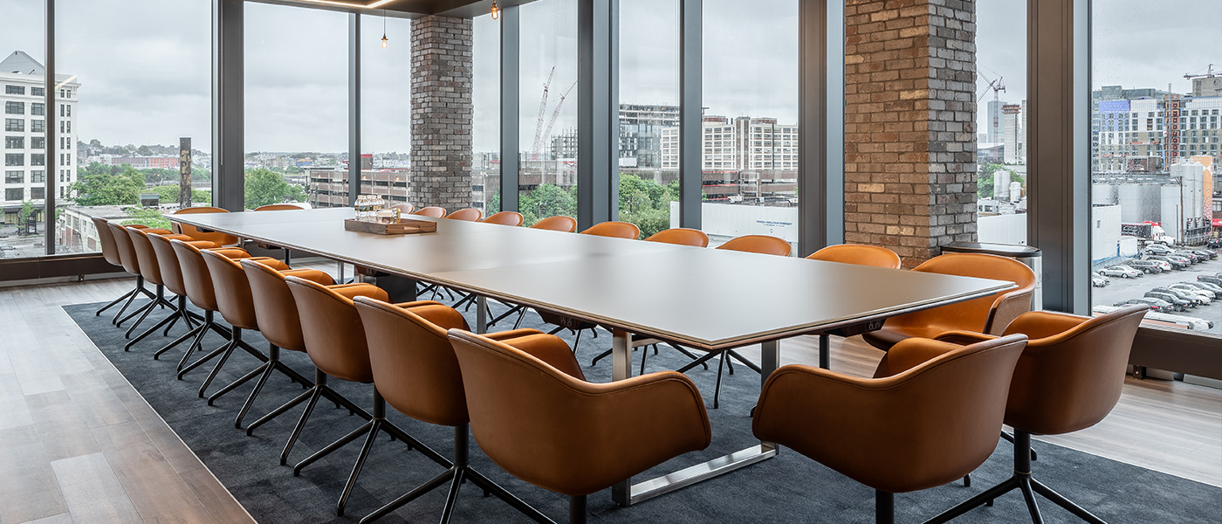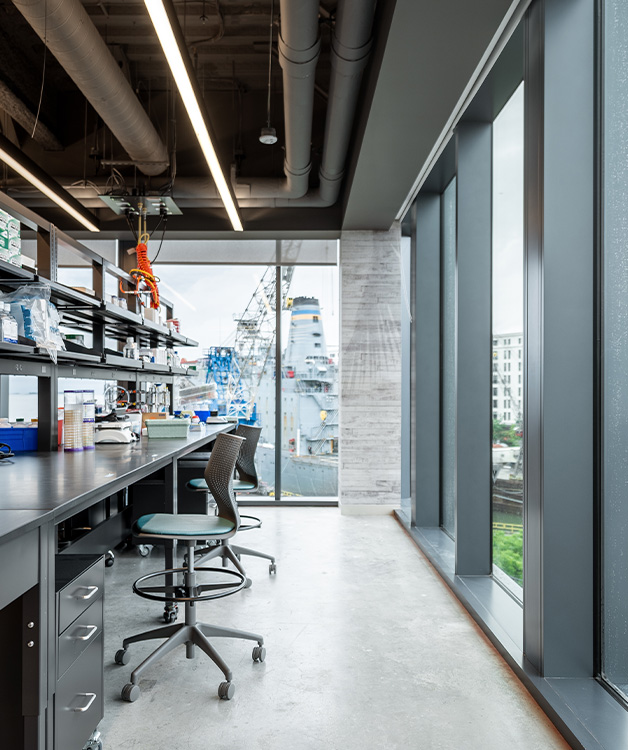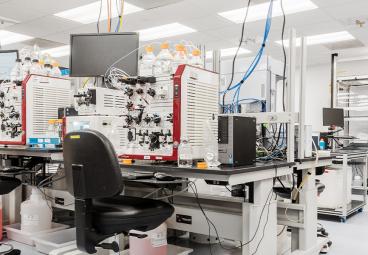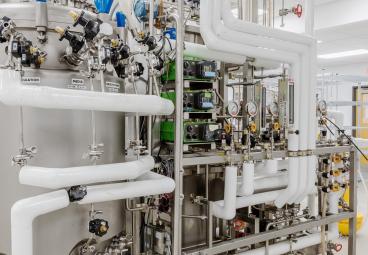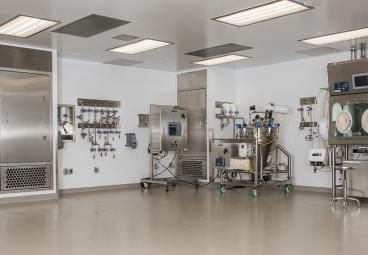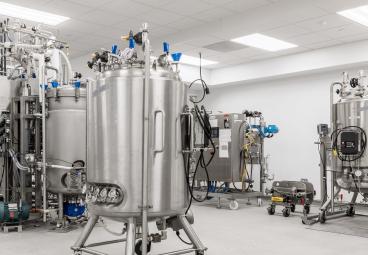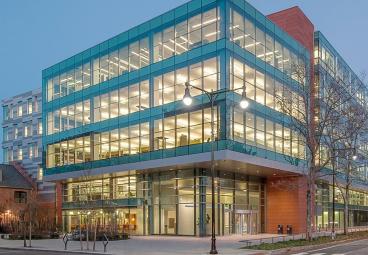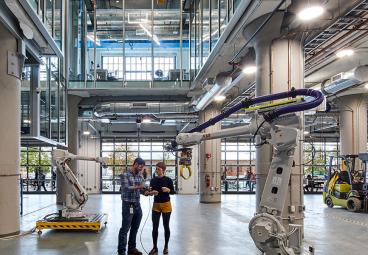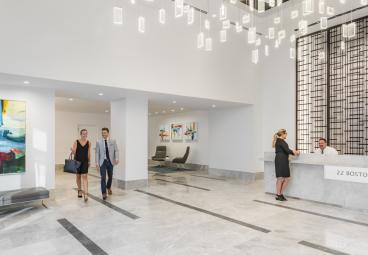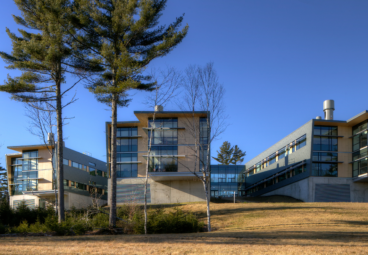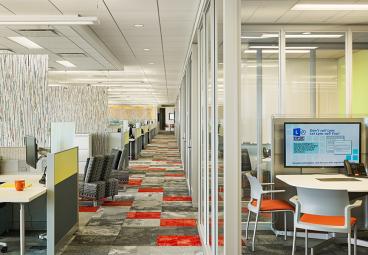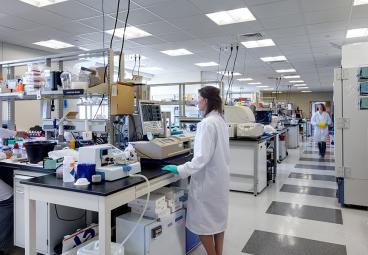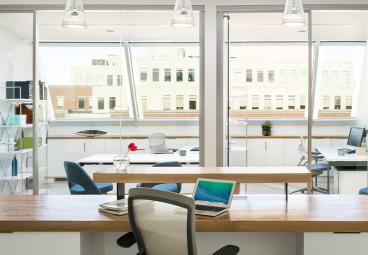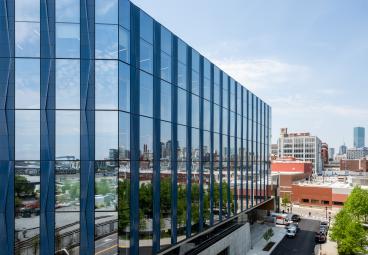PureTech Health
Innovation Square Fit-out
Project Overview
- Fit-out of an integrated lab and office space to support the research and development of biology therapeutics specific to the brain-immune-gut axis
- Flow Cytometry Lab and Tissue Culture Lab built to high levels of biosafety standards to support advanced biopharmaceutical research
- Coordination required with the concurrent base building construction to integrate the tenant space with the mechanical penthouse equipment
PureTech Health, a biology research and development firm focused on the brain-immune-gut connection, has moved its headquarters to Innovation Square, a multi-tenant biotech complex encompassing 375,000 sq. ft. of Boston’s Seaport District. The four-story tenant fit-out features open and flexible office space with collaborative glass conference rooms, wellness space and a café/kitchenette adorned in living green walls. Lab space includes the main Flow Cytometry Lab built to the National Institutes of Health BSL-1 biosafety standards as well as a Tissue Culture Lab built to BSL-2 and a Chemistry/Bio-Analytical Lab. Support space includes cold room storage with racks, waste rooms, a microscope room, freezer farm and glasswash room.
The project included modifications to the core structure to accommodate tenant specifications, including the removal of an existing concrete slab to accommodate a new intercommunicating staircase between the third and fourth floors. Loading zones were created on each level by removing a section of the exterior curtain wall to hoist materials into the building from the outside. Pre-fabrication of pipe racks, ductwork, and sprinkler pipes created schedule efficiencies to meet the project’s accelerated time frame.

