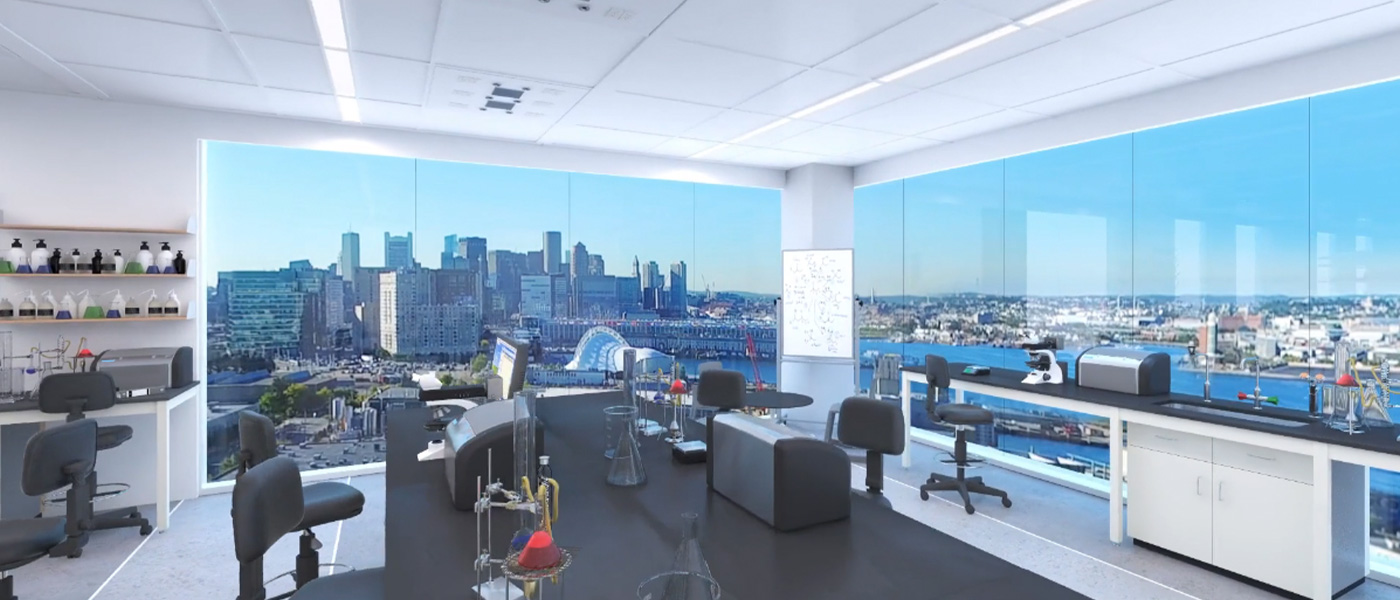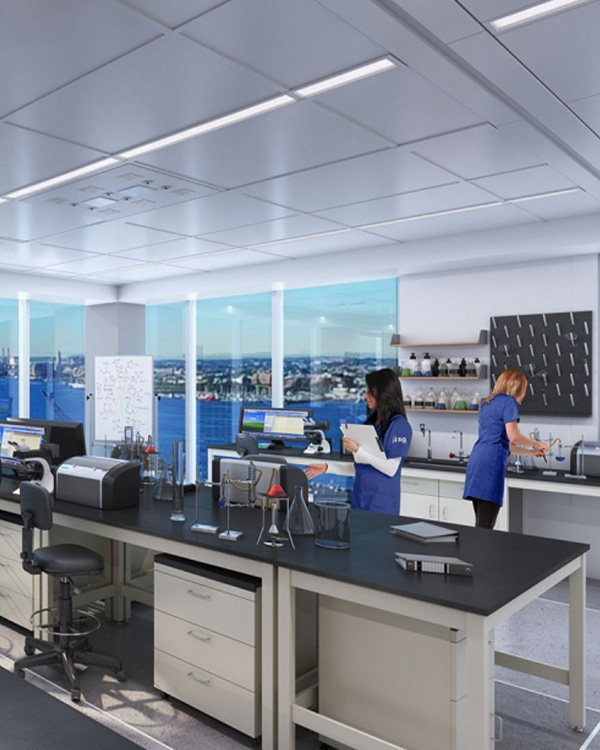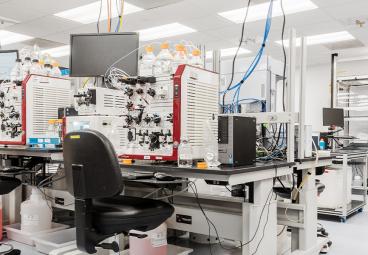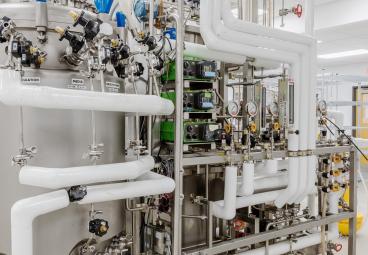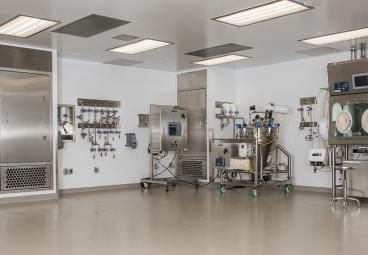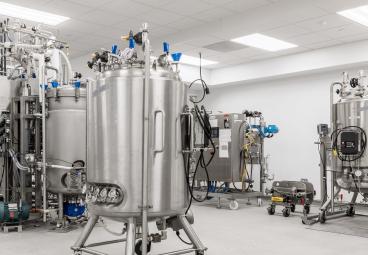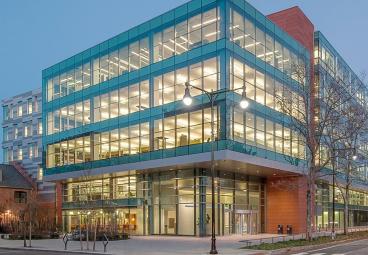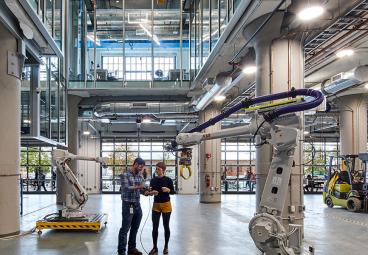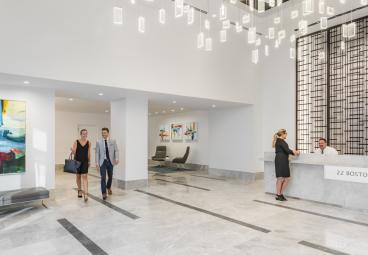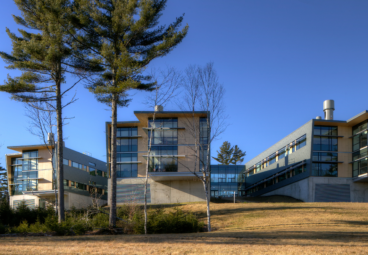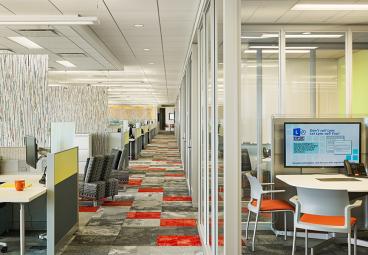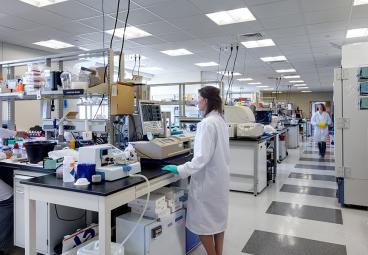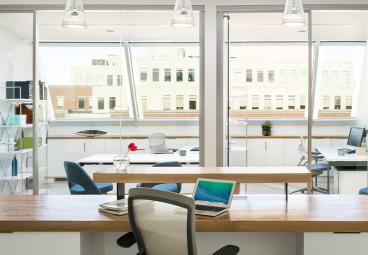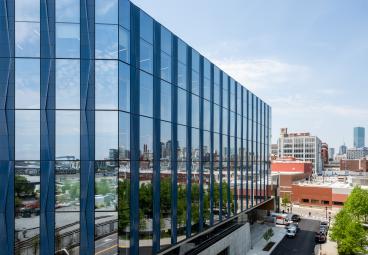SmartLabs
Innovation Square Fit-out
Project Overview
- Fit-out of flexible incubator lab space to support a wide range of pharma-grade research and development
- Coordination required with the concurrent base building construction to integrate the tenant space with the mechanical penthouse equipment
- Installation of a rooftop generator with a natural gas booster to increase pressure
SmartLabs offers on-demand, pharma-grade research environments for scientists and start-up companies seeking turnkey lab space with minimal operational costs. With the completion of this fit-out, SmartLabs now offers rentable incubator space on the second floor of Innovation Square, a multi-tenant biotech research and development complex encompassing 375,000 sq. ft. of Boston’s Seaport District. The finished space features open-office, co-working space with DIRTT demountable partitions as well as customizable labs. Innovation lab suites were built with BSL-2 capabilities and scaling lab suites feature modular construction for continuous workflow optimization.
Shared common spaces include a kitchen, ample conference rooms, break rooms, a lecture hall and wellness room as well as a communal glass wash/autoclave room and neutralization room for acid waste. All building occupants, including the tenant on adjacent floors, PureTech Health, also have access to a reverse osmosis/deionized water RO/DI system located on the second floor.
Pre-fabrication of pipe racks, ductwork, and sprinkler pipes created schedule efficiencies to meet the project’s accelerated time frame.

