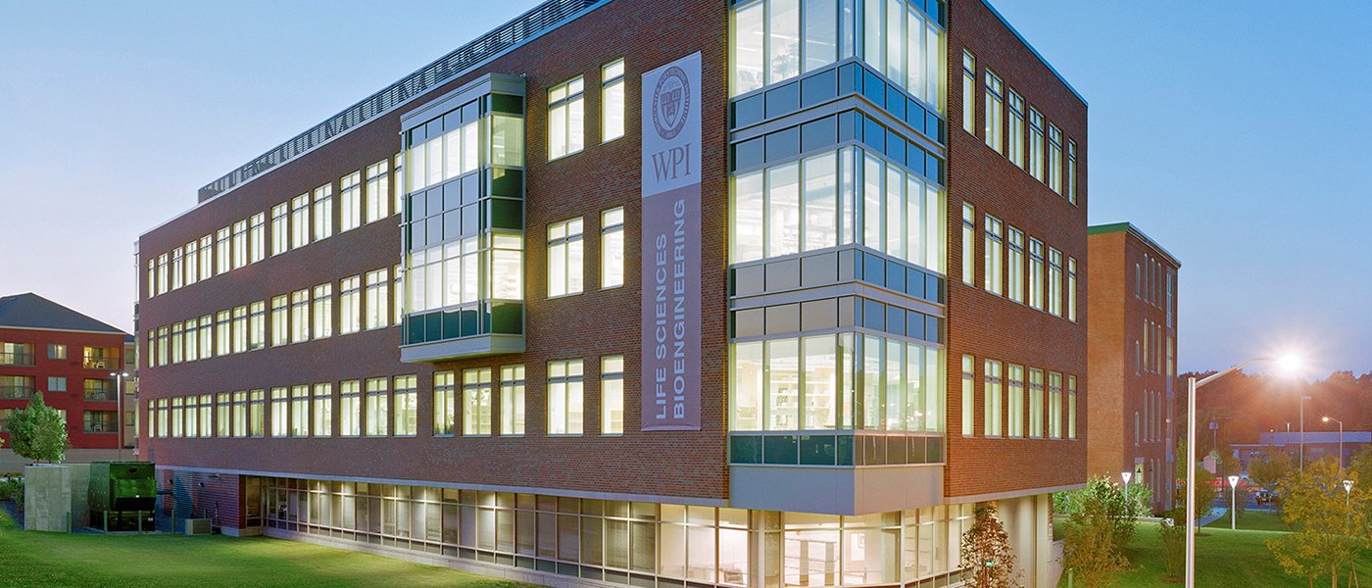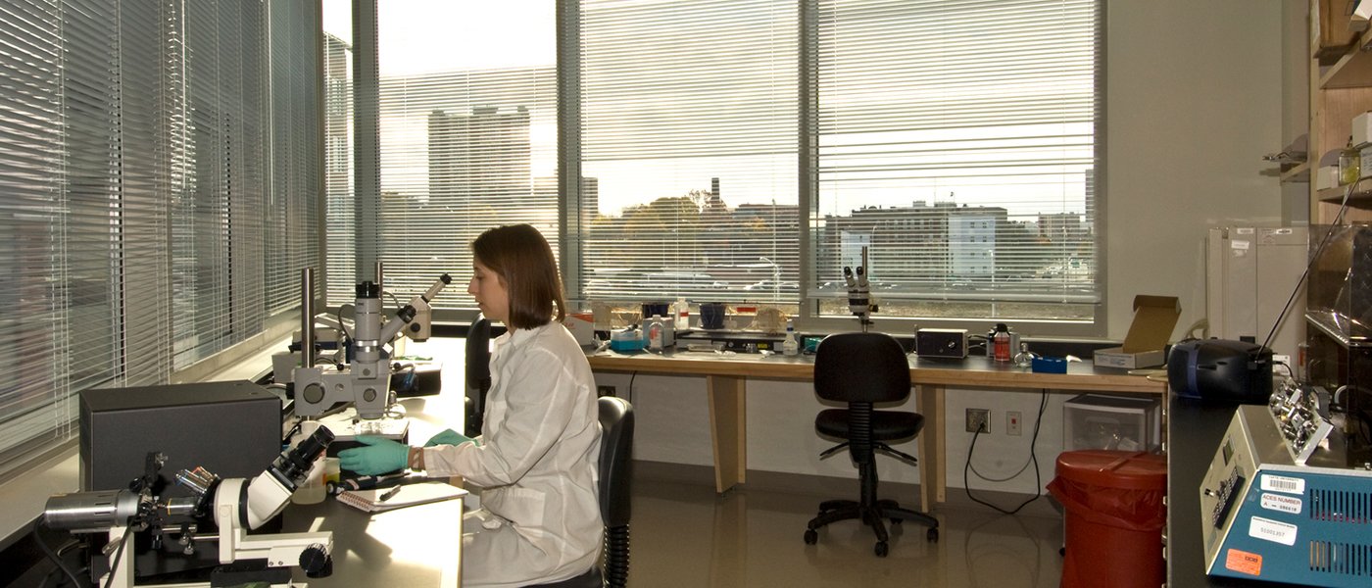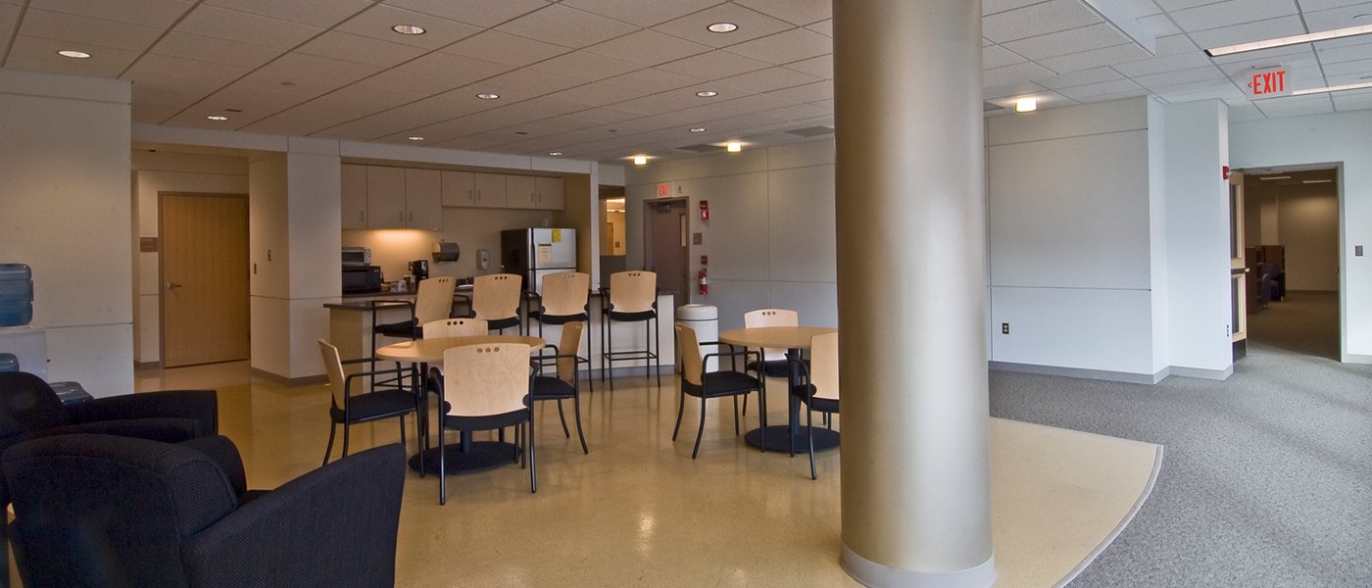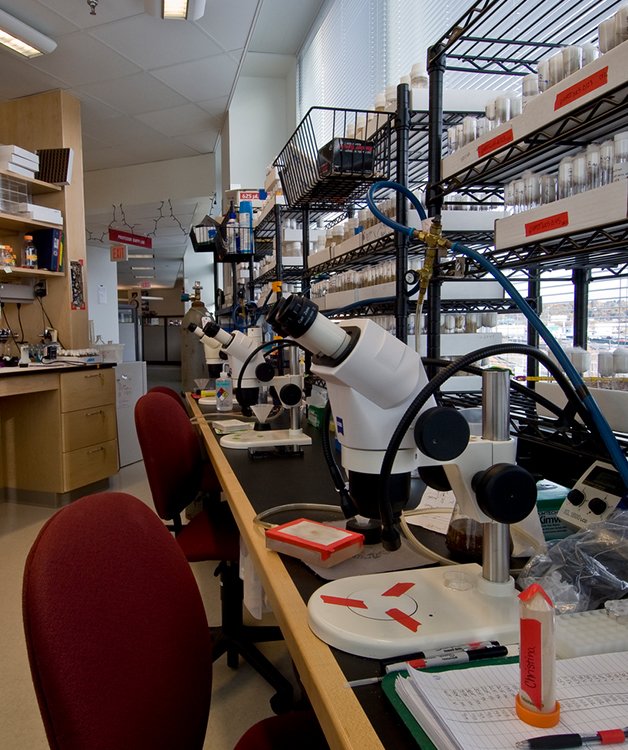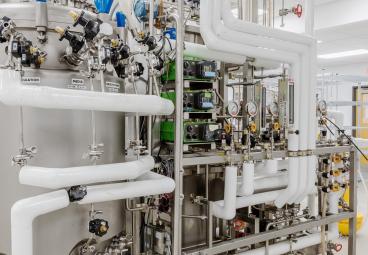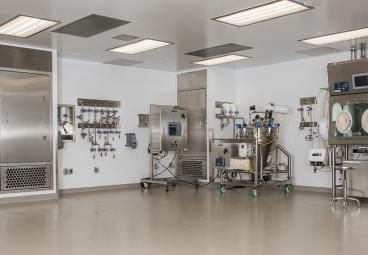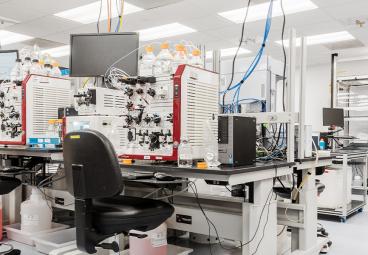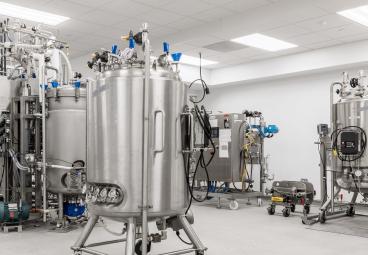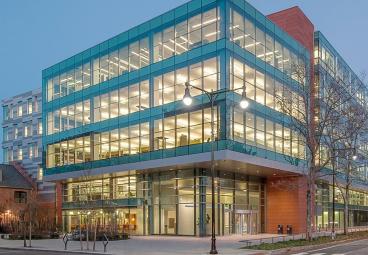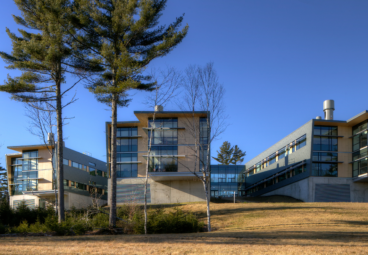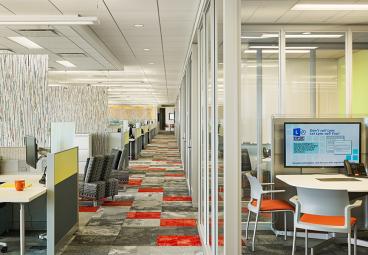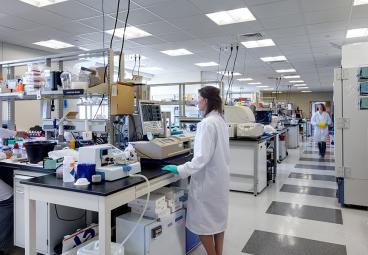Worcester Polytechnic Institute
Life Sciences and Bioengineering Center at Gateway Park
Project Overview
- Connecting a new building onto a historic 100-year old mill
- Constructing WPI’s largest academic building to date on a historic site with potential soil quality issues
- Installing high-efficiency systems to support advanced laboratories
The 125,000 sq. ft. state-of-the-art science complex consists of 90,000 sq. ft. of new construction and a 35,000 sq. ft. renovation of an existing mill building. During pre-construction, it was determined that because of the age of the building, floor-to-ceiling heights were approximately 18” lower than standard dimensions.
Our in-house M/E/P coordinator worked closely with the project engineer and architect to bridge the gap between the old and new buildings and ensure connections were seamless between the two. In addition, our worked closely with the Owner, Architect and Engineers to help coordinate M/E/P requirements for new, relocated and future equipment. As a result, proper mechanical requirements were able to be incorporated into the design and construction, minimizing late changes, surface mounted piping and missing items. Clean room suites made accessible via vestibules with interlocked doors to provide air locked space for meeting BSL-2. Labs are equipped with certified chemical fume hoods and biosafety cabinets. Fire suppression systems, fire extinguishers, emergency showers and eyewash equipment are maintained throughout the facility. A Class 10,000 rated Tissue Culture and Product Manufacturing suites was also created with secured card access system to ensure security is maintained at all times. In addition, the interior features wet and dry laboratories, a vivarium, MRI suites, lecture and conference centers, a café and various administrative spaces.

