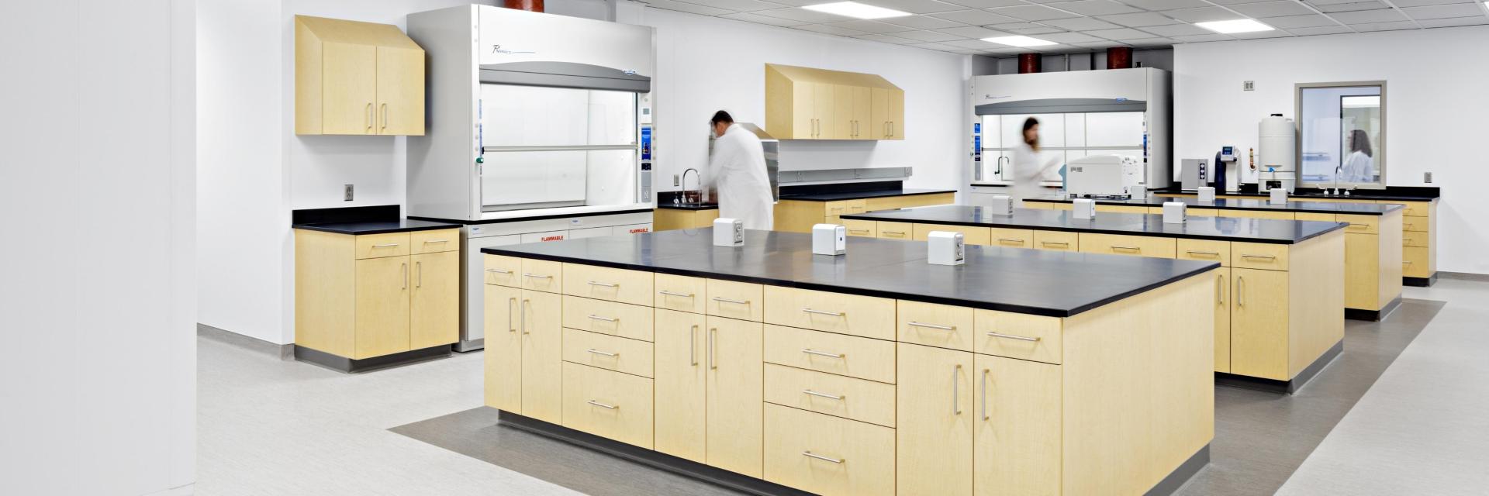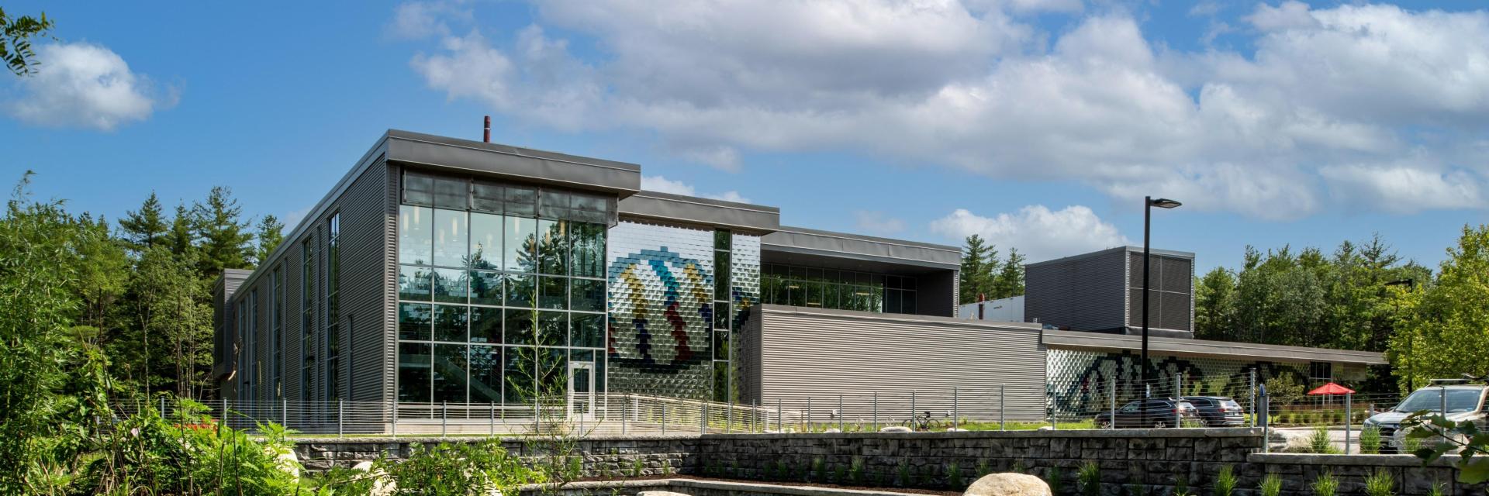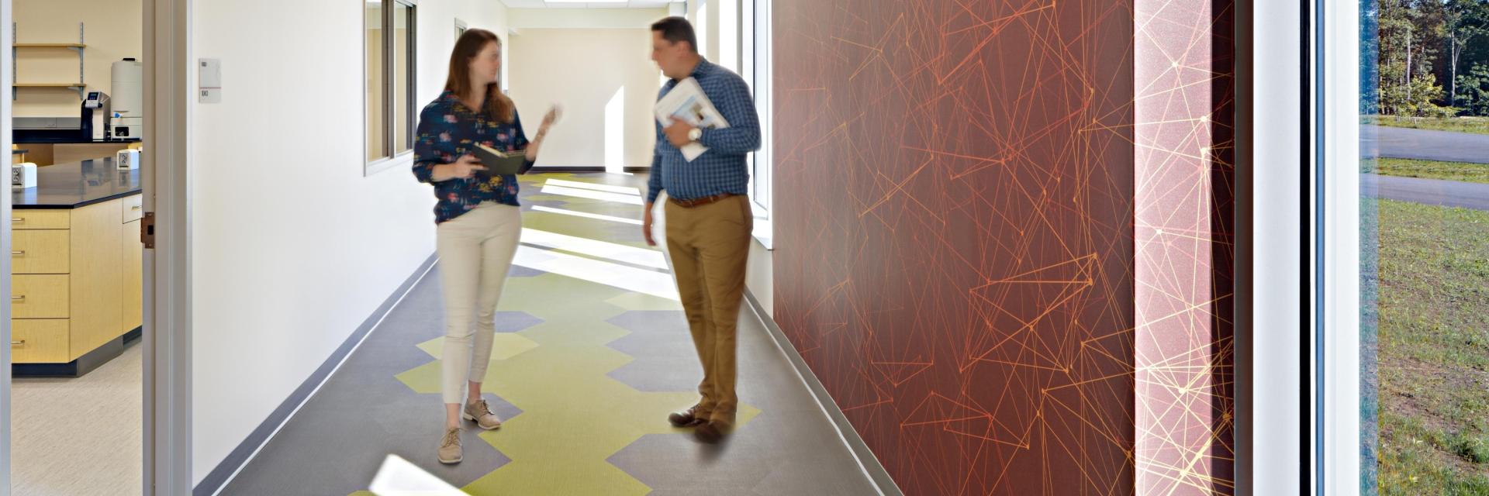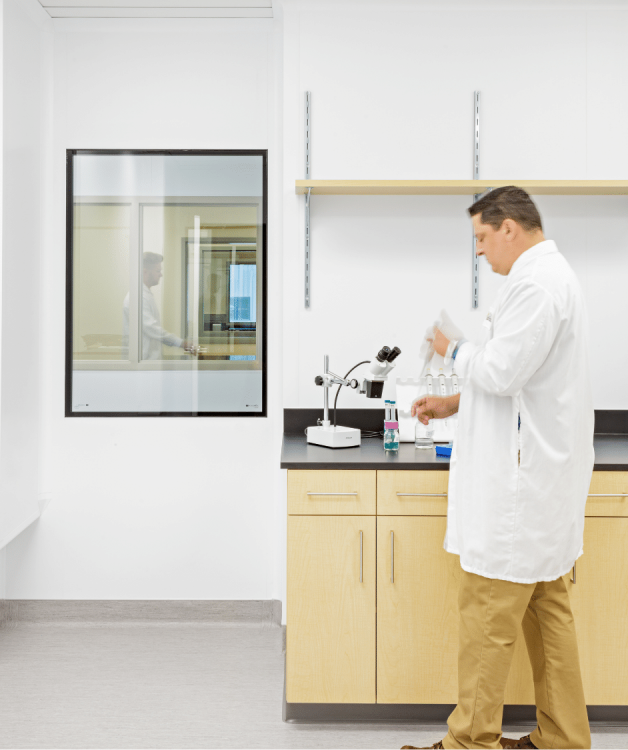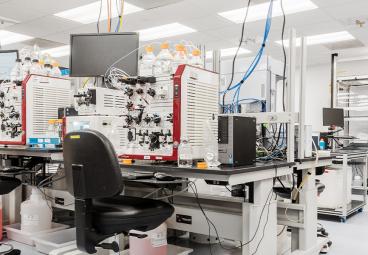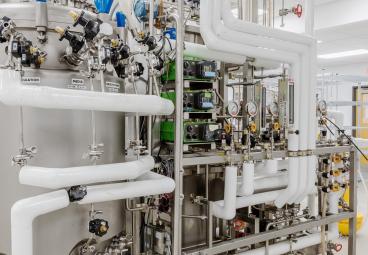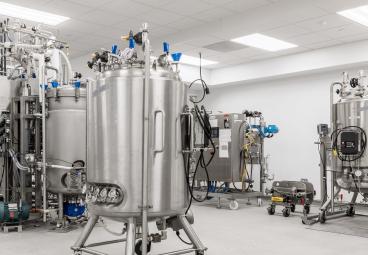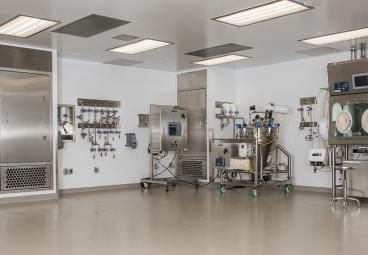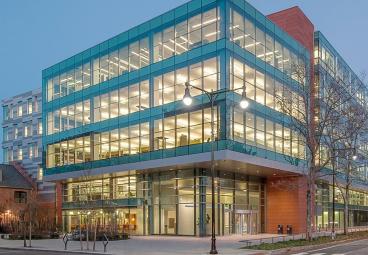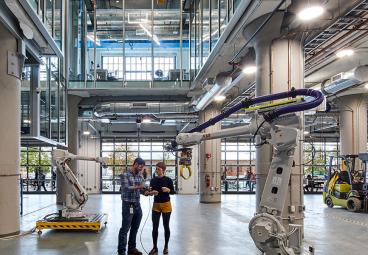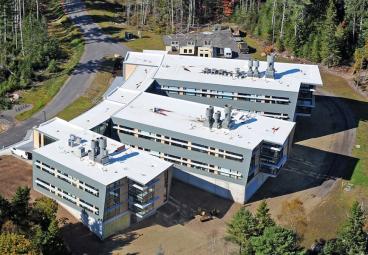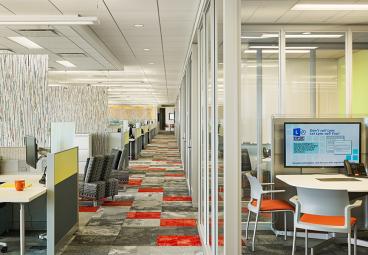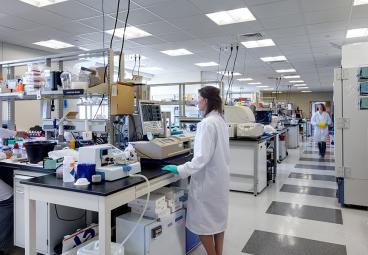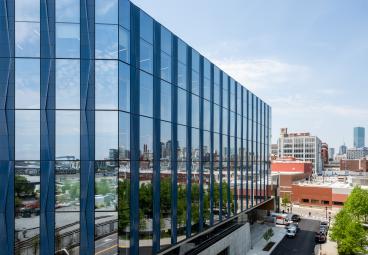Maine Molecular Quality Controls, Inc.
Maine Molecular Expansion
Project Overview
- New construction of lab and office space to support the design and development of molecular controls
- Pre-planning of all M/E/P shutdowns and coordinating around MMQCI’s manufacturing process at the occupied facility
- Clean room construction adhering to strict requirements
Maine Molecular Quality Controls, Inc. (MMQCI) designs and markets molecular controls for use in inherited disease testing, infectious disease detection and pharmacogenetics. To support their research efforts, MMQCI expanded its Saco facility with a 35,600 sq. ft. steel and concrete structure.
The expansion features two stories: Level One includes all clean rooms, labs, quality control rooms, kitting, research and development and other spaces key to the facility’s manufacturing process, while Level Two houses shell space for future fit-outs. The structure’s unique façade consists of metal siding and millennium tile creating a DNA strand image. This project also included a 5,000 sq. ft. renovation to the existing first-floor space.
Consigli’s team self-performed concrete work, fire-stopping, specialties and select demolition. All work was managed in or adjacent to MMQCI’s occupied facility.

