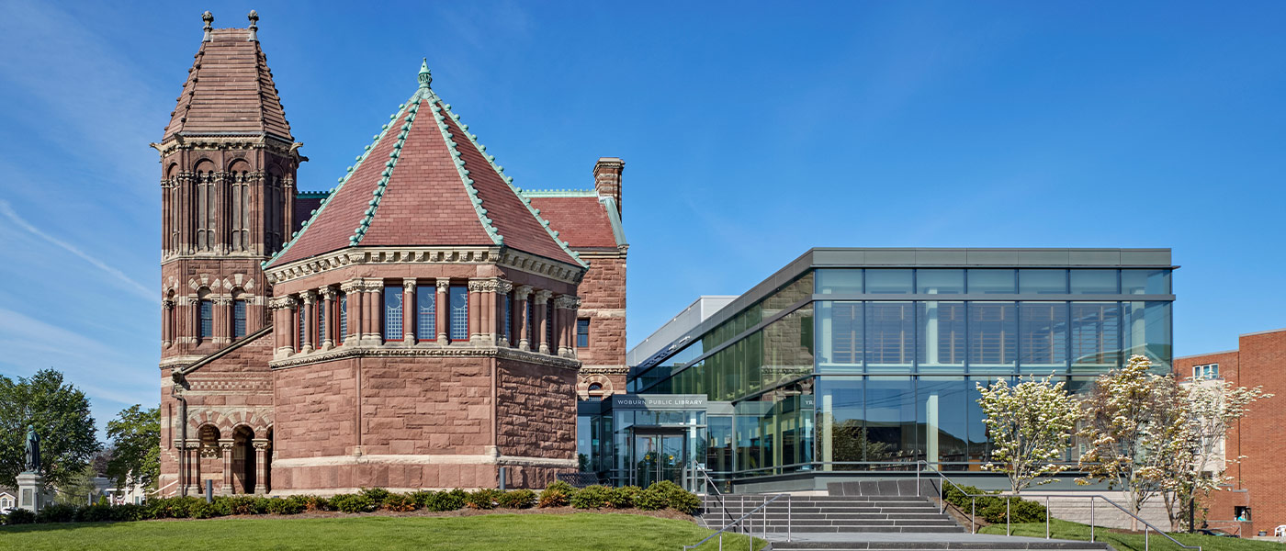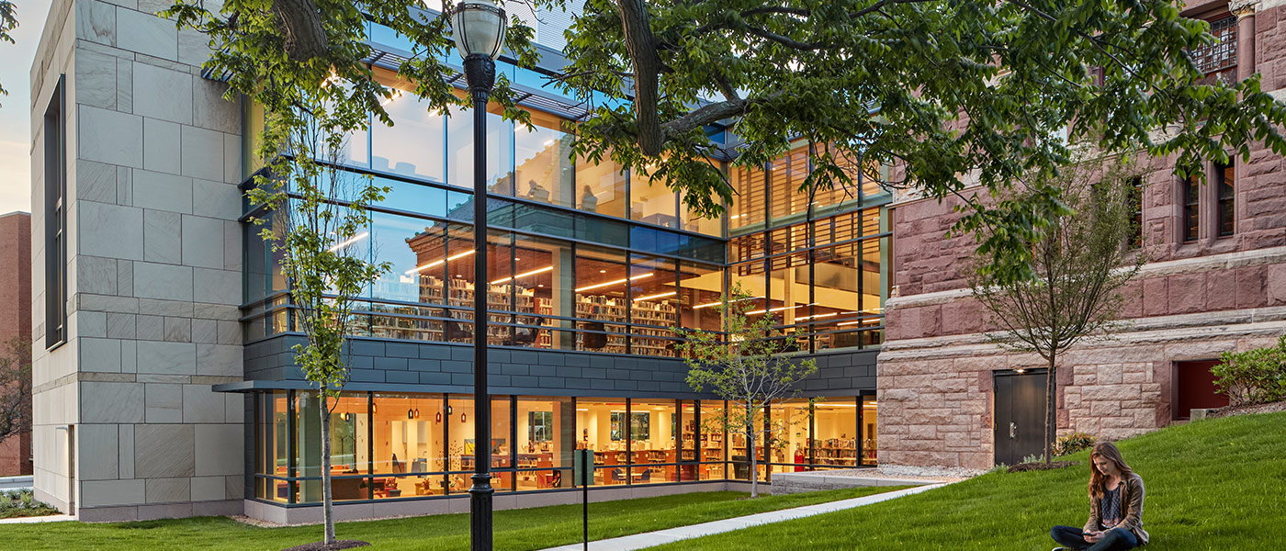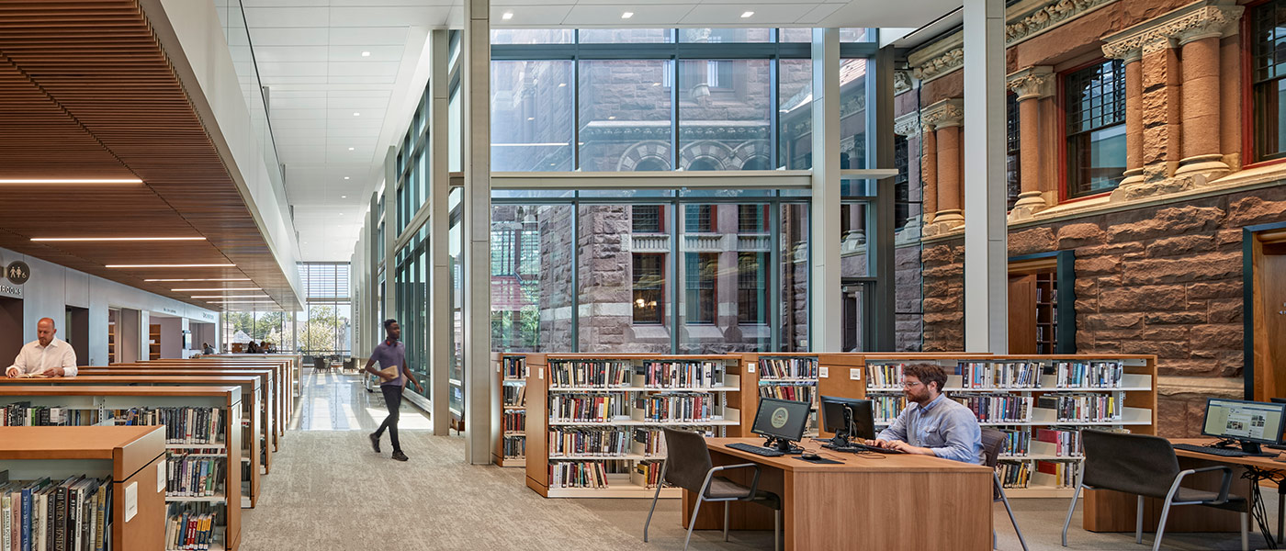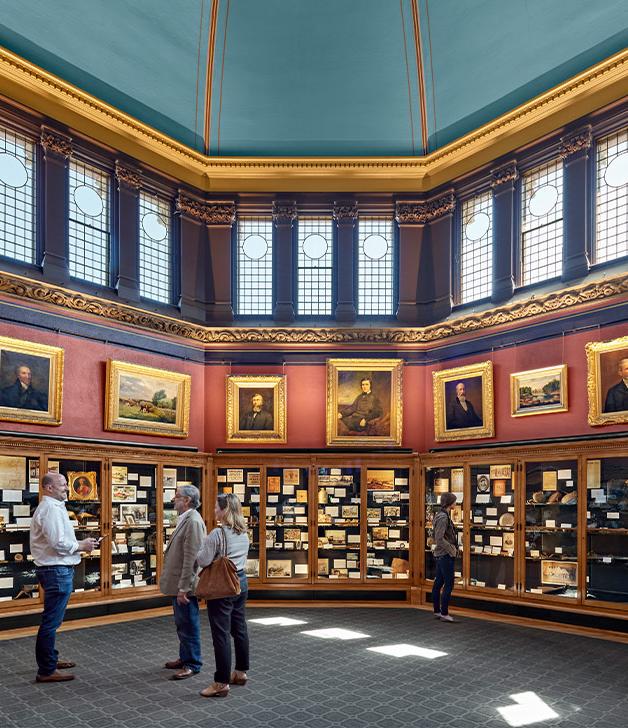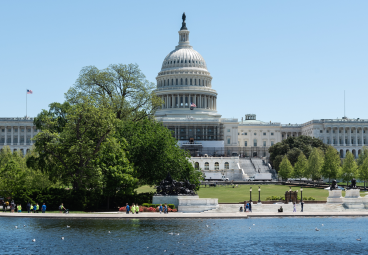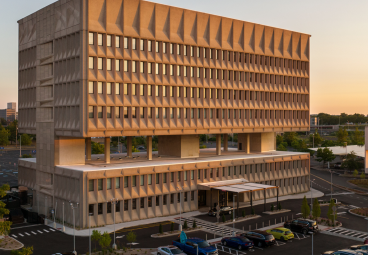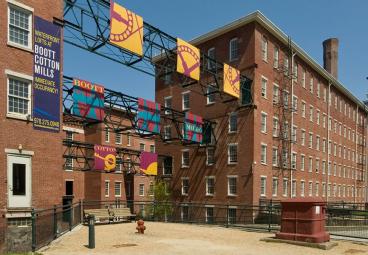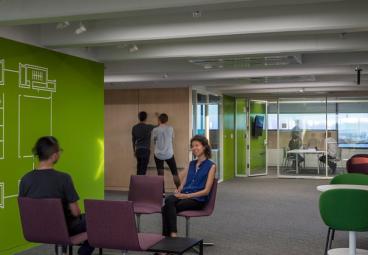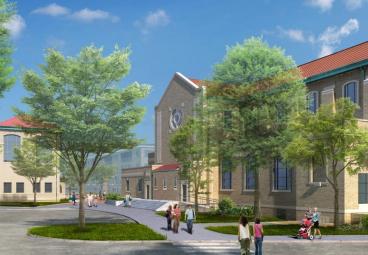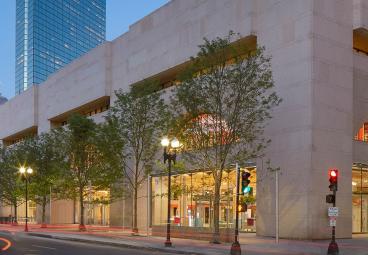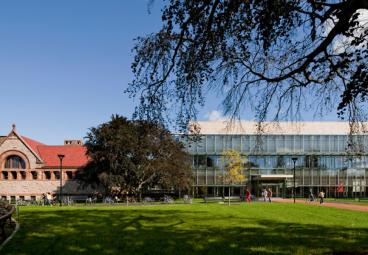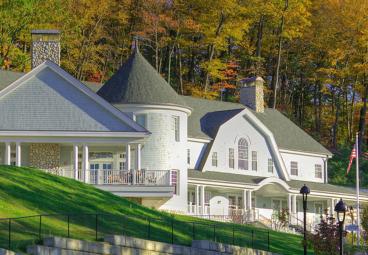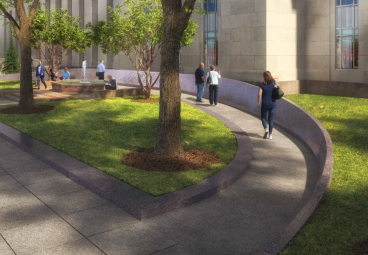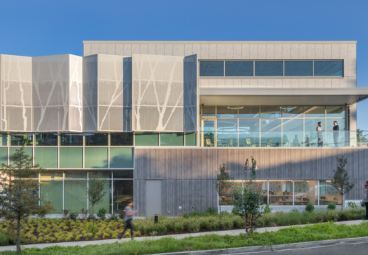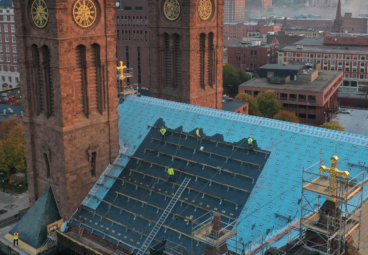City of Woburn
Woburn Public Library Addition & Restoration
Project Overview
- Use of in-house self-perform crews, thermal imaging and laser scanning to investigate existing conditions and water intrusion locations
- Preservation of historic millwork and plaster within this National Historic Register building
- Structural reconfiguration, installation of new M/E/Ps and the integration of a modern addition into a historic façade
Woburn’s Public Library—known as the Winn Memorial Library—is a H.H. Richardson-designed Romanesque Revival building that has served the City since 1879. Decades of New England weather had taken a toll on the sandstone façade and tile roof, resulting in water intrusion and damage to the interior. Additionally, the space was dated and no longer met the modern demands of library patrons. As a result, the library underwent both preservation and modernization to restore the building to its original glory and revive the cultural experience of Woburn Center.
The first phase of the project included preservation of the façade, roof and interior woodwork, including the installation of new windows and skylights. The interior was reconfigured, requiring structural changes, floor lowering and associated underpinning. The second phase added a 15,000 sq. ft. modern structure to house an administration suite, children’s room entrance, first floor circulation area and a new stairway orientation. Additional updates included a redesigned walkway, changes to the east entry, a plaza, glass framing on the original building, seating areas and a children’s garden. All work was carefully managed around sensitive abutting neighbors, including a senior living facility, courthouse, businesses and residences.

