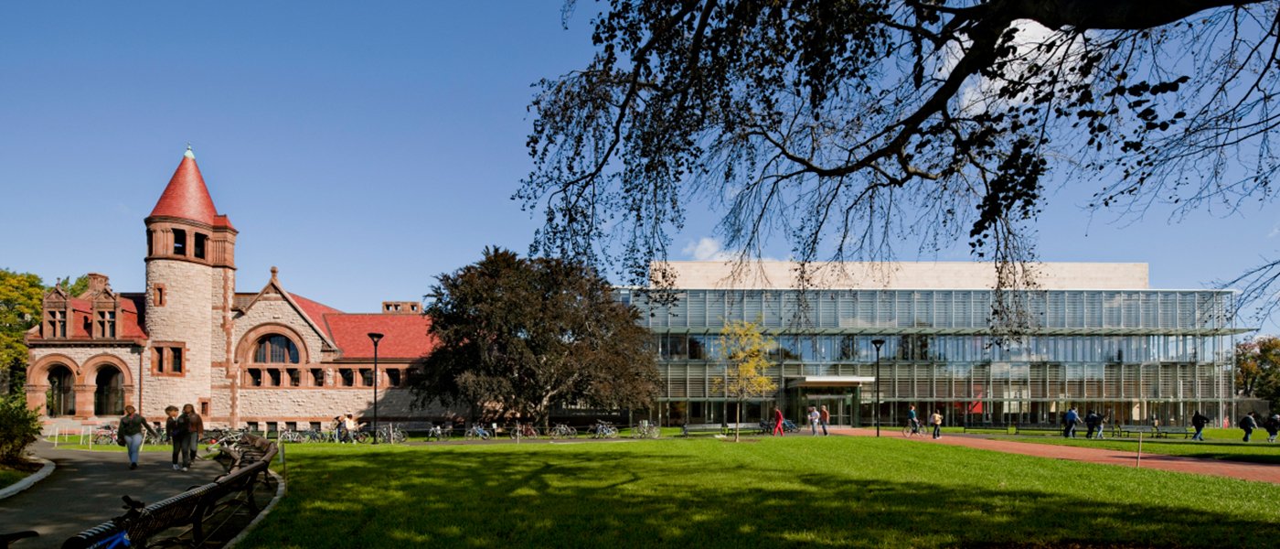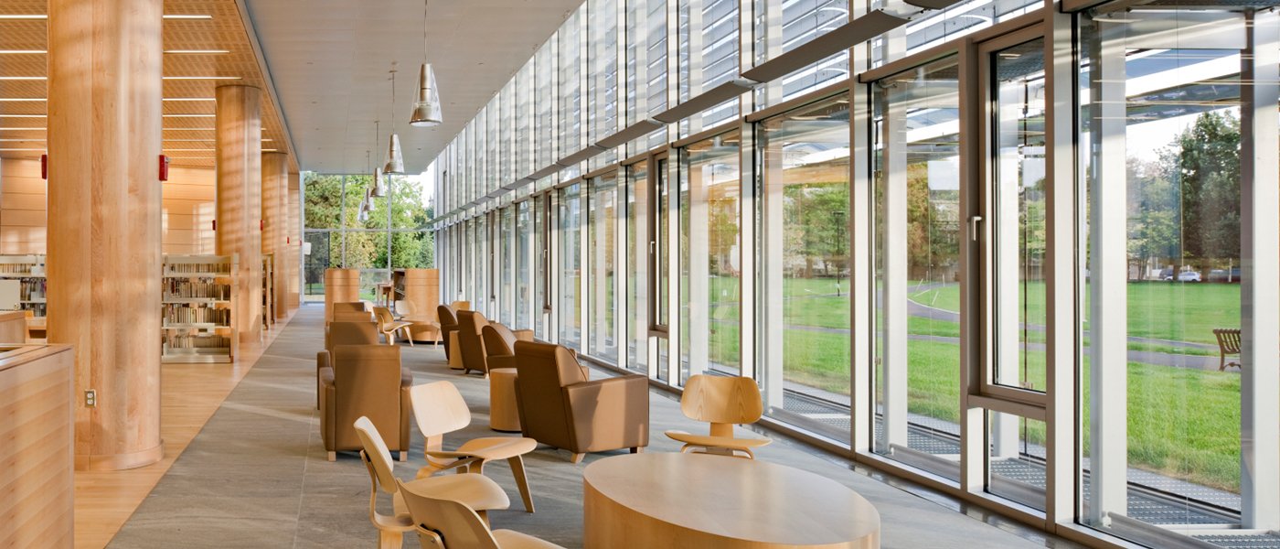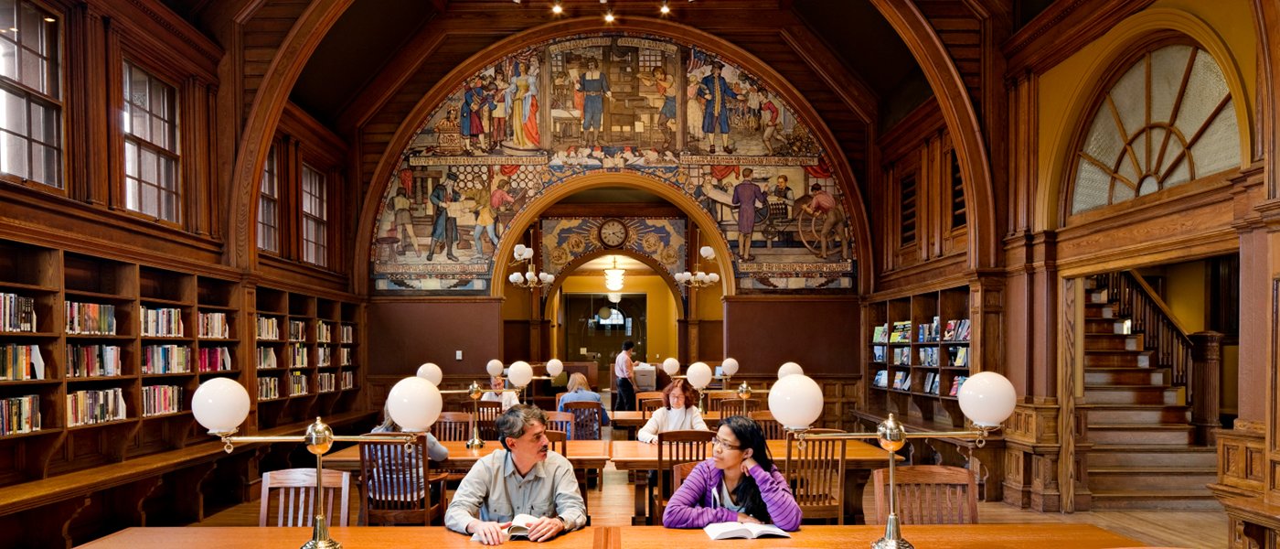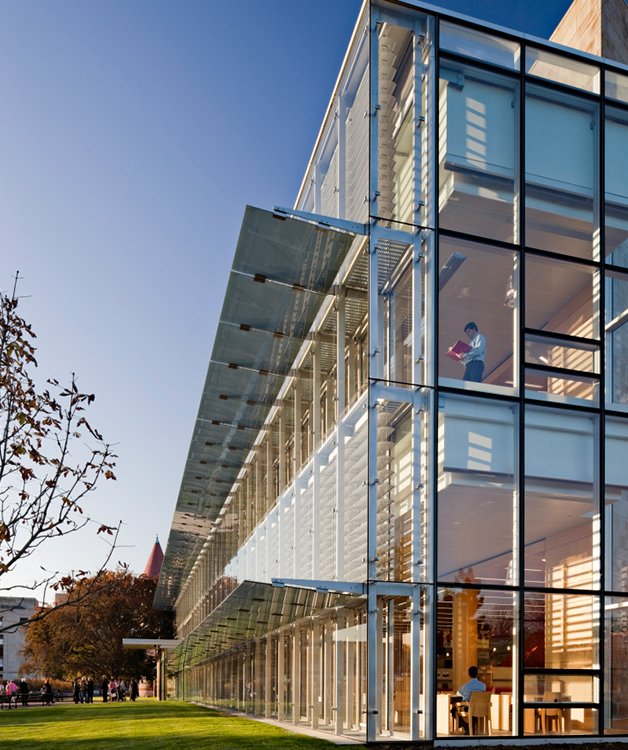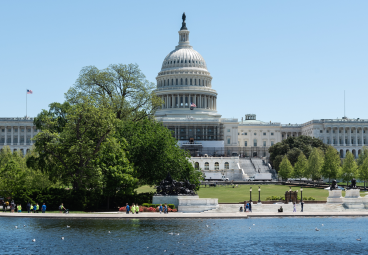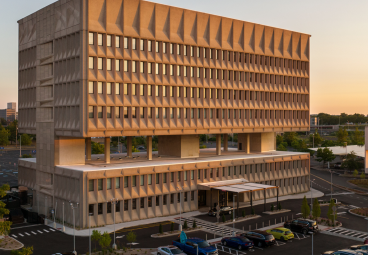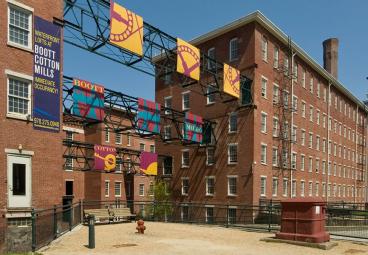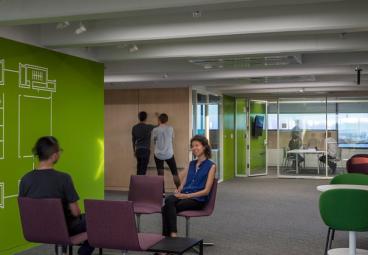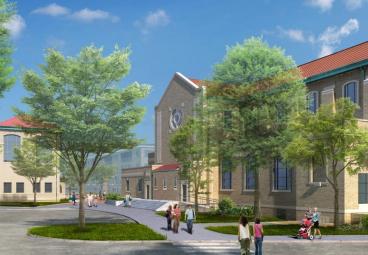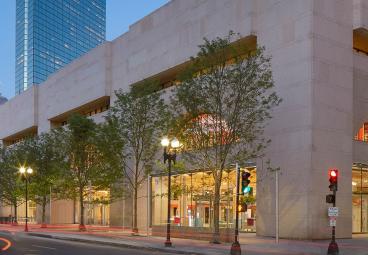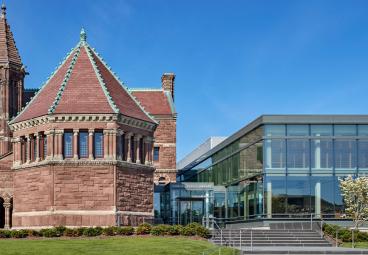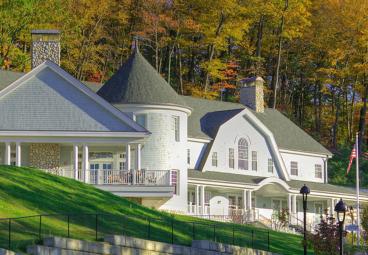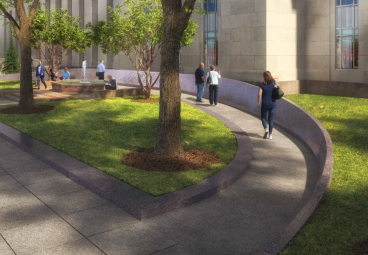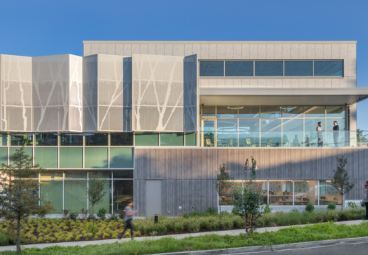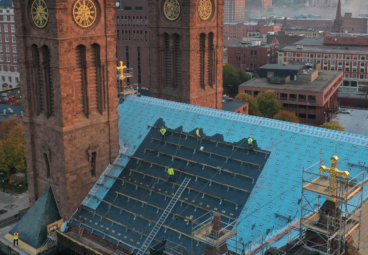City of Cambridge
Public Library
Project Overview
- Integrating a modern, sustainable addition onto a historic 1800s library
- Identifying and sourcing authentic materials to match and repair damaged elements
- Complex construction on an extremely tight site, including a new underground garage
The City of Cambridge had long been searching for a way to expand the footprint of their Public Library, but believed their options were limited given the need to preserve the character of the original 1889 Van Brunt & Howe building, listed on the National Register of Historic Places. A new addition—with an ultra-modern design that complements the traditional Romanesque architecture of the existing library—turned out to be the perfect solution.
The main building received a complete interior and exterior restoration, repairing and revitalizing the original millwork, windows and Dedham granite façade with authentic period materials and techniques. All M/E/P systems were upgraded and structural bracing ensured preservation of the building’s structural systems. The 76,600 sq. ft. addition features a striking double-skin glass curtain wall imported from Germany, distinctive interior finishes such as bamboo flooring and terrazzo tile and a 33,000 sq. ft. underground parking garage. Features of the library now include 90 computer stations, reservable meeting rooms, 220-seat auditorium, state-of-the-art climate-controlled rooms, computer training center and a children’s room. Elements such as a green roof to cover the parking garage, and the restored Joan Lorentz Park, contributed to this project to receiving LEED Silver certification.

