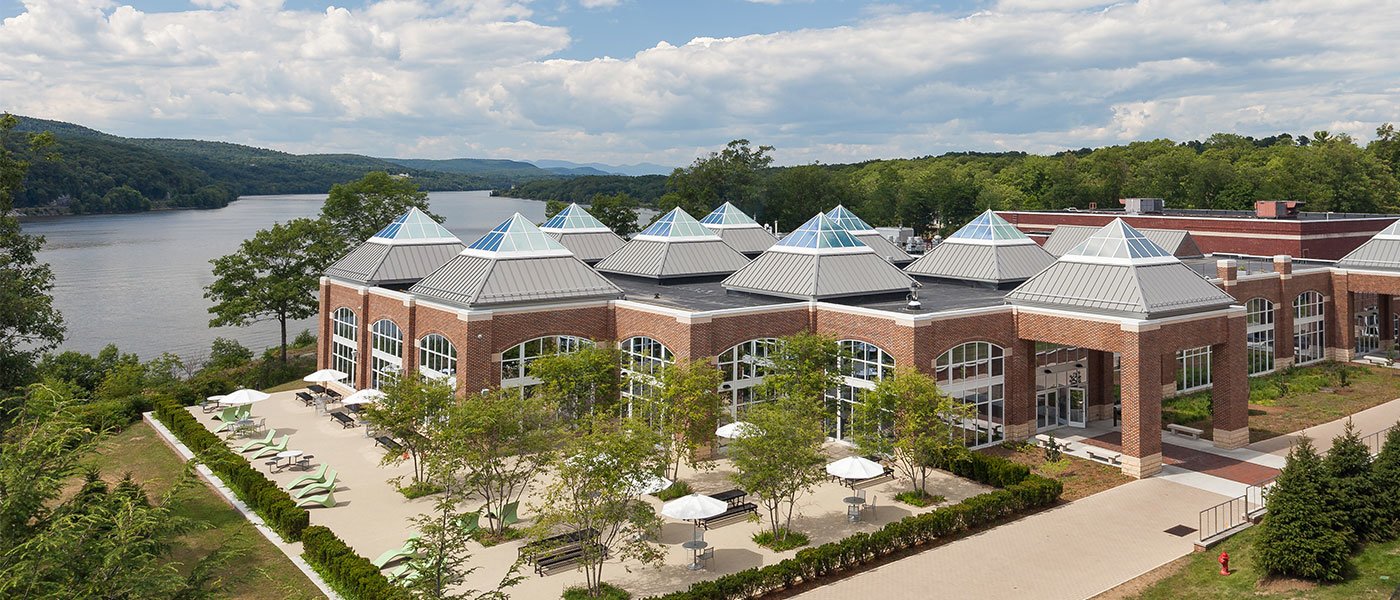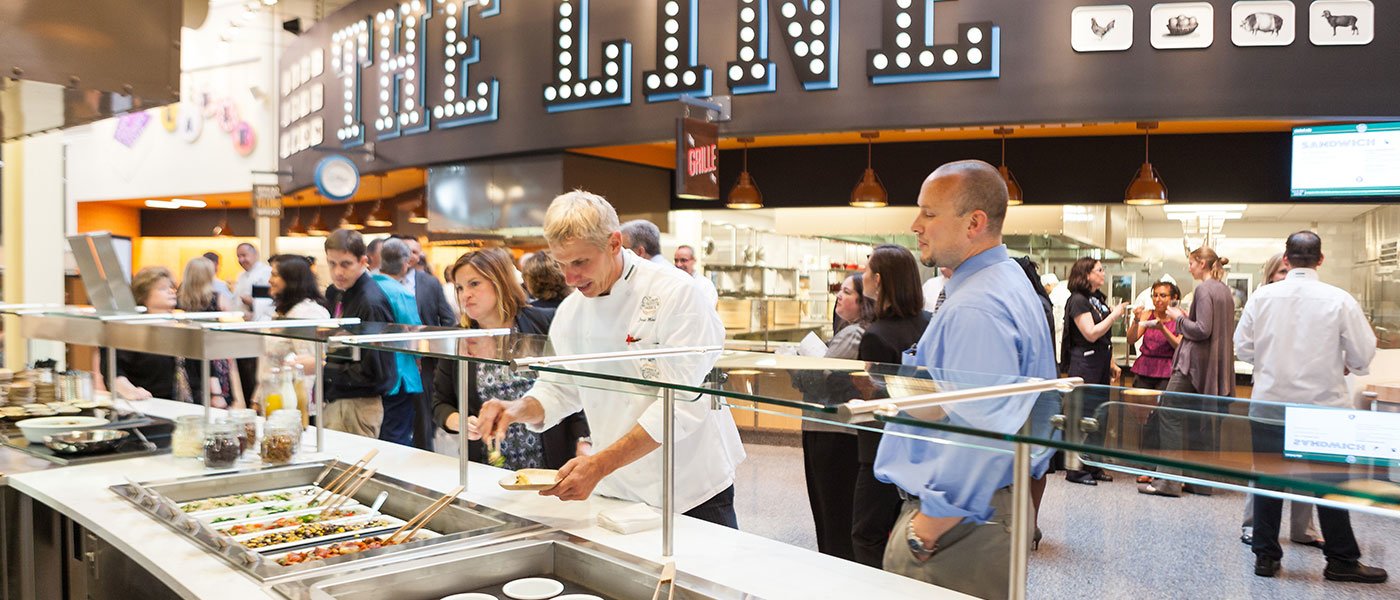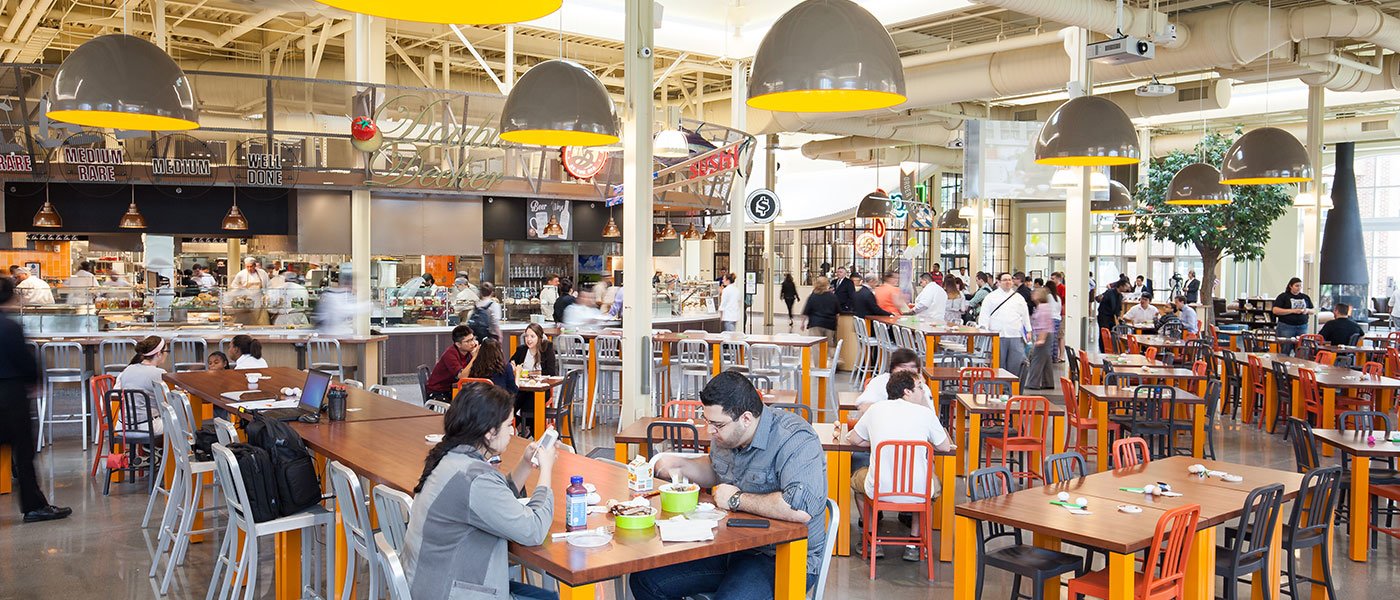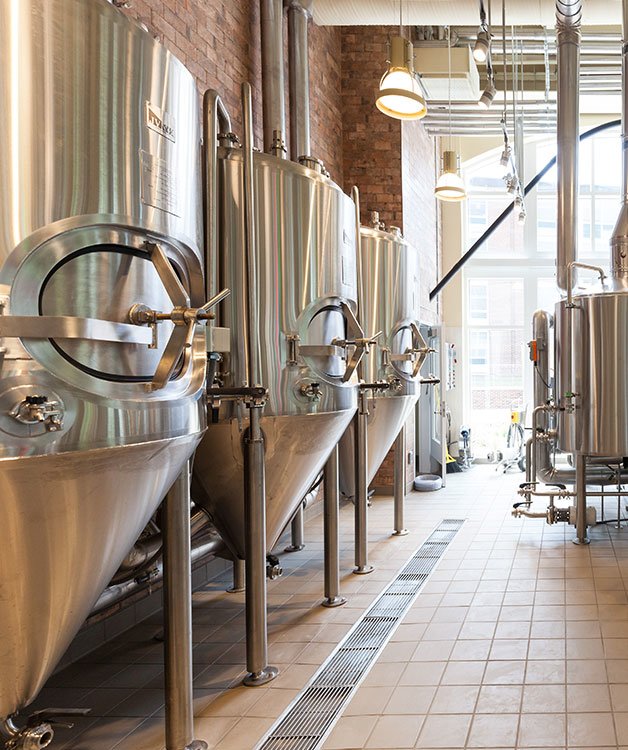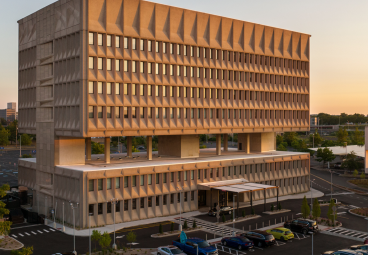The Culinary Institute of America
Student Recreation Center & Brooklyn Brewery Addition
Project Overview
- Managed significant additions to an active, occupied campus building
- Installation of a fully operating micro-brewery
- Carefully sequenced construction activities allowed students to maximize usage of the building throughout the project
This significant project included renovations to the existing 55,000 sq. ft. recreation building as well as a 45,500 sq. ft. addition for dining and a new Dean’s wing. Phase One of the project provided a newly renovated Recreation Center that students were able to enjoy throughout the remainder of the project. New key features to the space included a cardio room with state-of-the-art upgrades and expanded weight and group exercise rooms which offer more space, machines and workout options for students.
The Phase Two addition included a new thirst-quenching and educational outpost of the Brooklyn Brewery—one of America’s top craft beer makers. This fully operational micro-brewery is built to host brewing and fermentation classes to add to the CIA’s Advanced Wine, Beverage and Hospitality curriculum.
Designed by the nationally renowned interior architect, Adam Tihany—famous for his luxury interior design of hotels and restaurants—the brewery houses a seven-barrel brewing system within a glass-walled environment, meant to evoke an old Brooklyn warehouse. The brewery produces four signature beers for the CIA, in addition to its classroom role. The brewery also sponsors continuing education programs and is a refreshing stop on campus tours.

