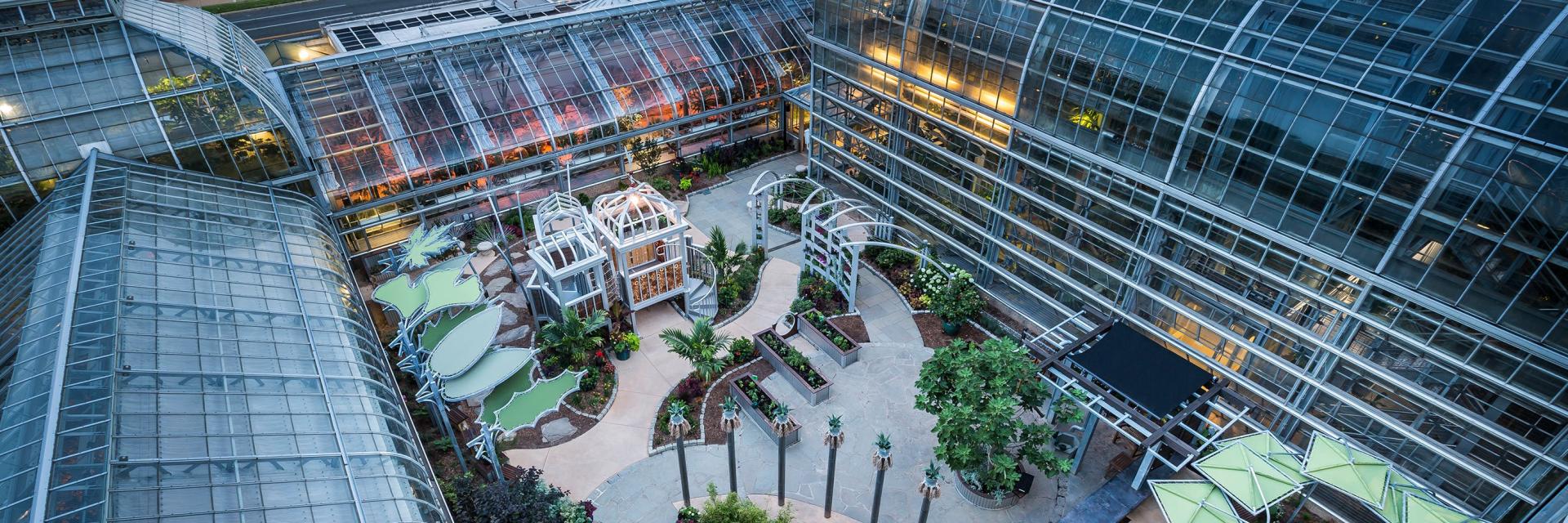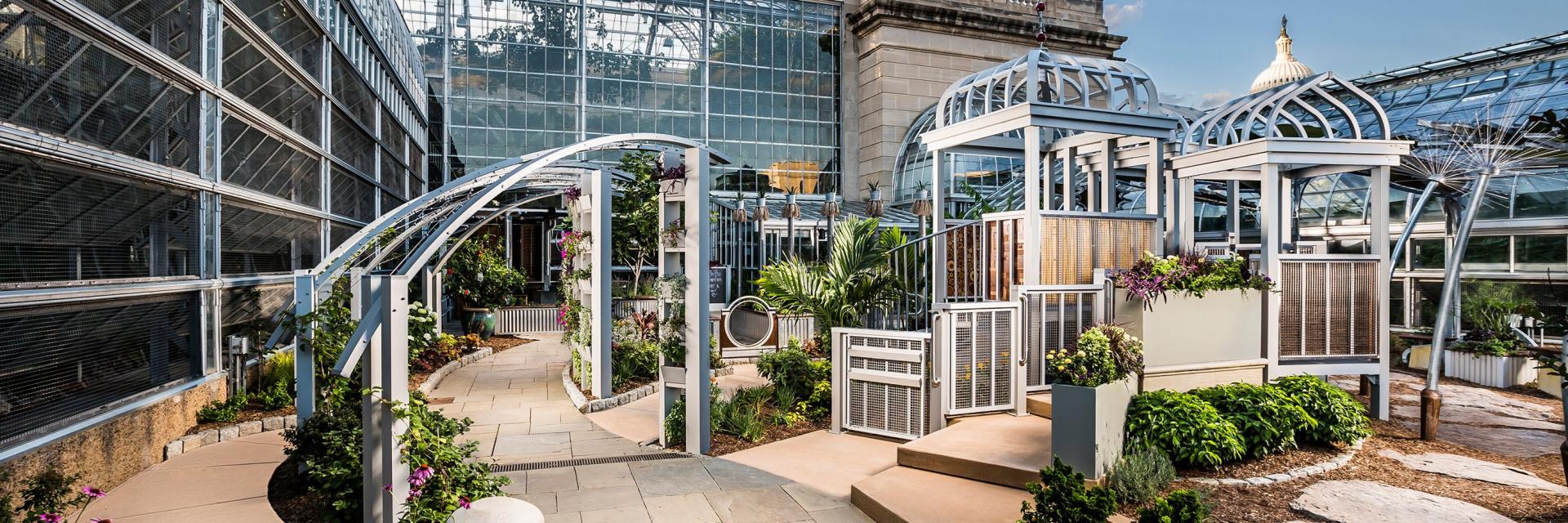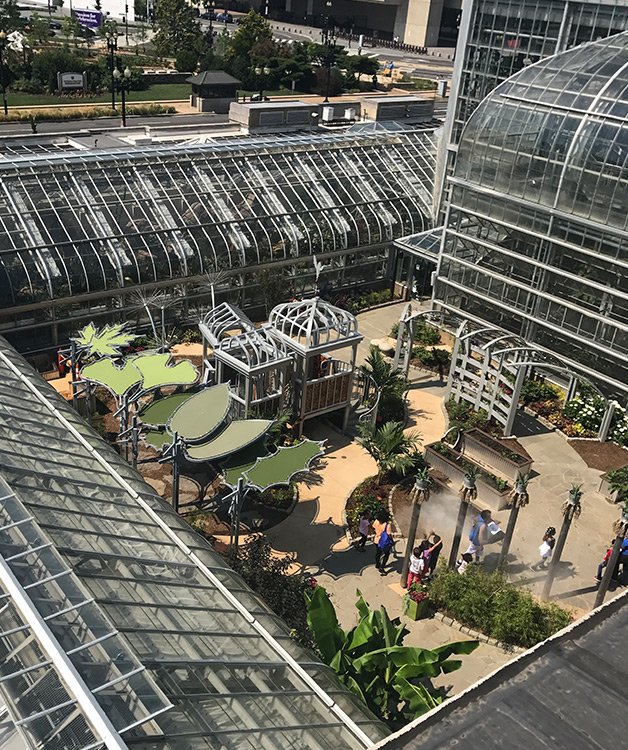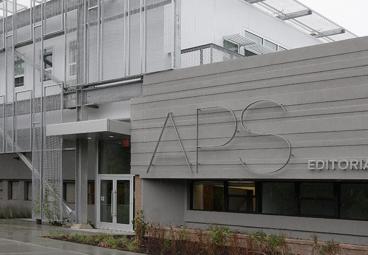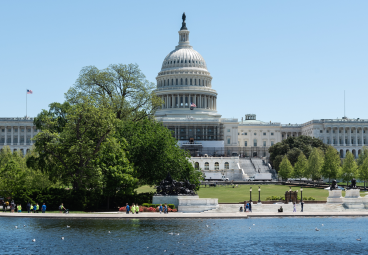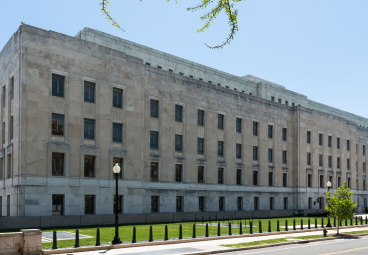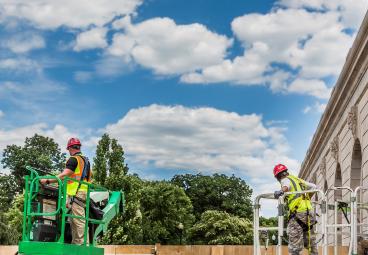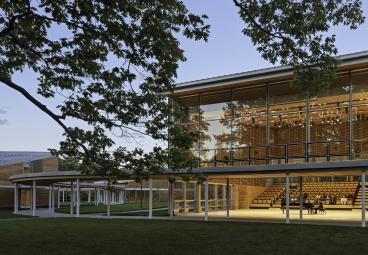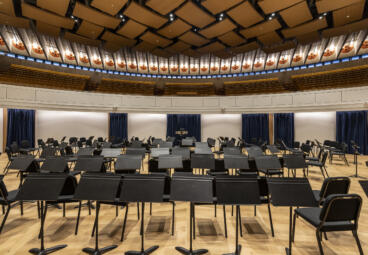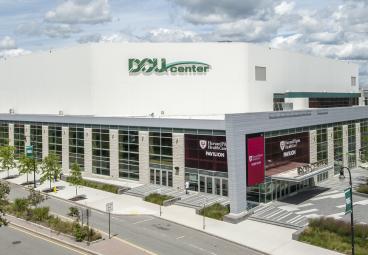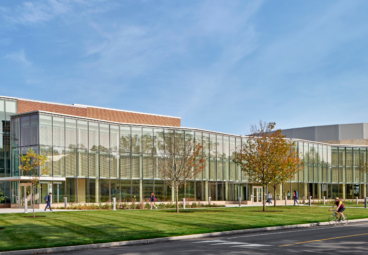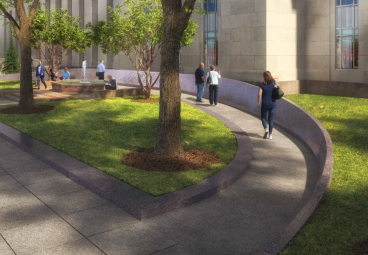Architect of the Capitol
U.S. Botanic Garden – Children’s Garden Renovation
Project Overview
- Installation of custom-designed and fabricated metal, concrete, wood and natural elements to create an interactive discovery space for children
- Security and delivery requirements including off-site material reviews, background checks and coordinated deliveries around this occupied museum
- Working within the Architect of the Capitol’s MACC and collaborating with a pre-selected preferred subcontractor list
The U.S. Botanic Garden, originally opened in its current location on the National Mall in 1820, is home to a variety of local, national, international and endangered plant species on display to promote knowledge and foster sustainability and conservation. Within the Garden’s courtyard, a 5,600 sq. ft. Children’s Garden was renovated to create an interactive, educational and exploratory activity area for children visiting the museum.
To make space for the refreshed Children’s Garden, half of the existing courtyard was demolished and leveled of its original site furnishings and plants. Custom features were installed including benches, a jungle gym, tunnels, a trellis with metal leaves, walking paths and other interactive areas. All structures and elements were custom-designed and fabricated for the Children’s Garden, and are comprised of anodized aluminum, hand-formed concrete, wood and natural installations including discovery platforms with fossils and soils. Work was managed around a fully operational museum with security requirements including off-site material checks, 48-hour notice for deliveries and background checks for drivers and vehicles.

