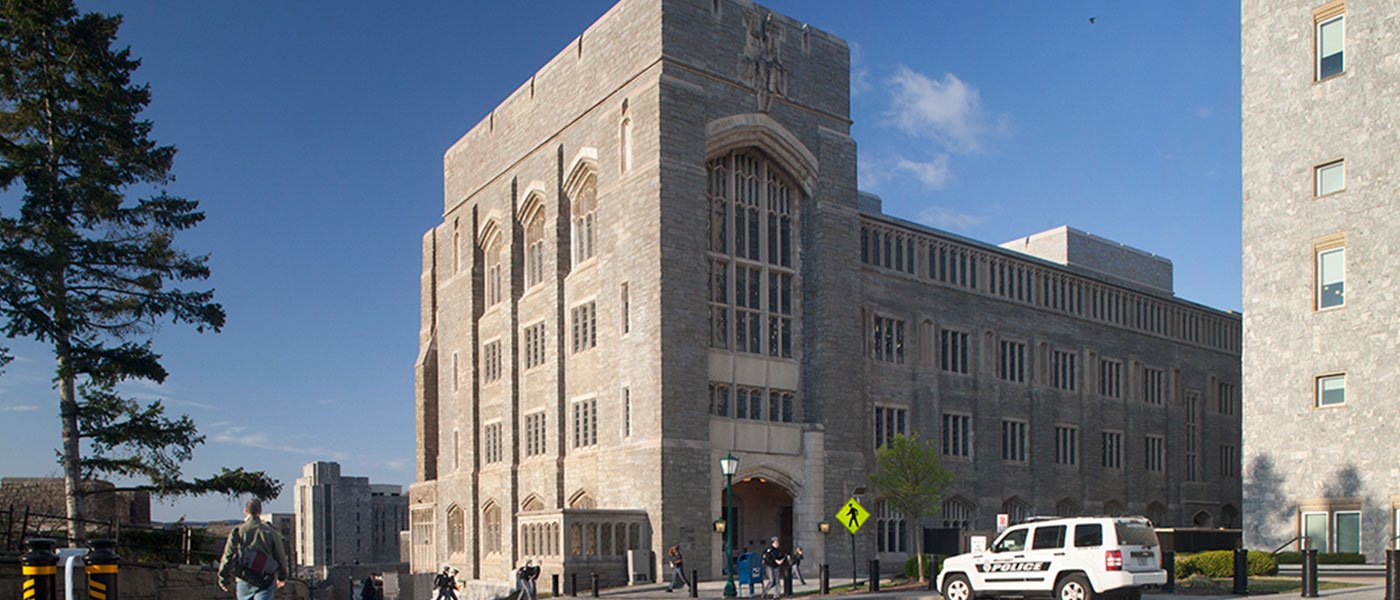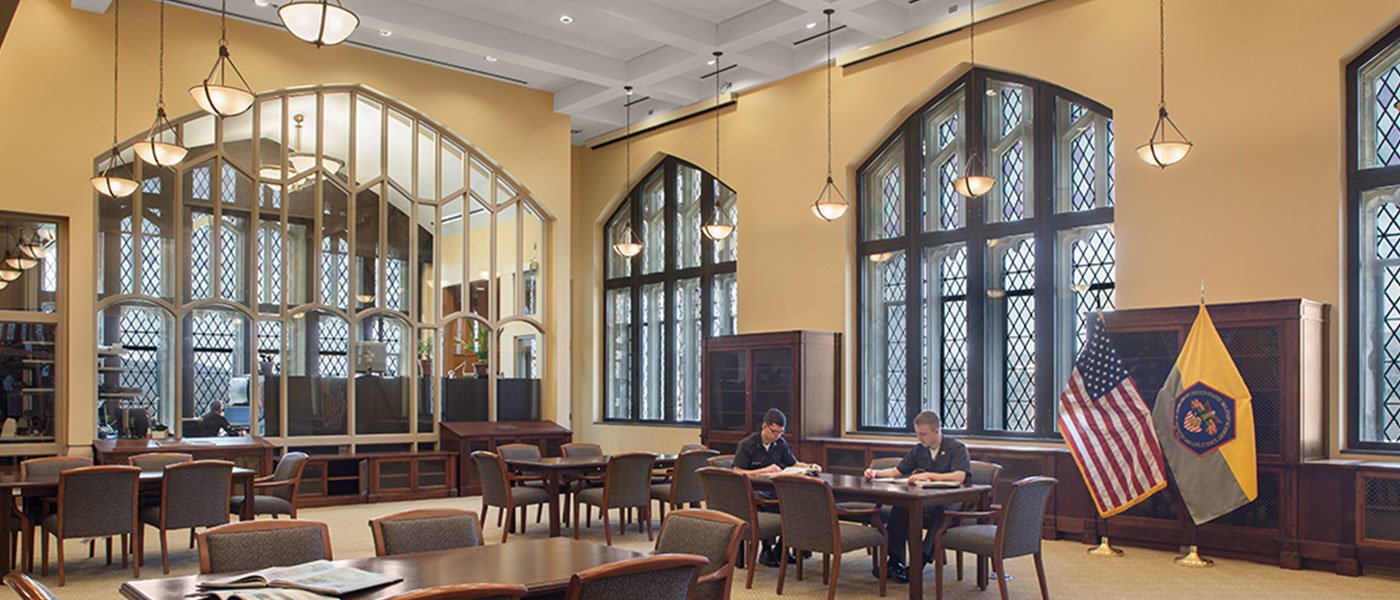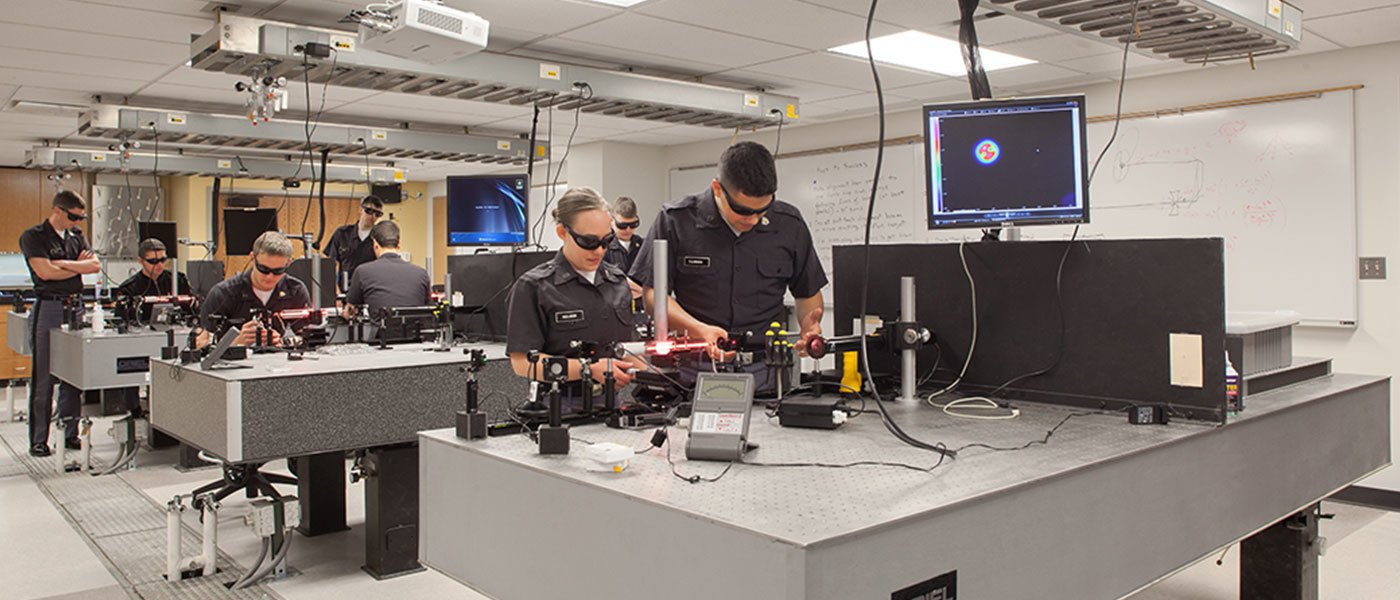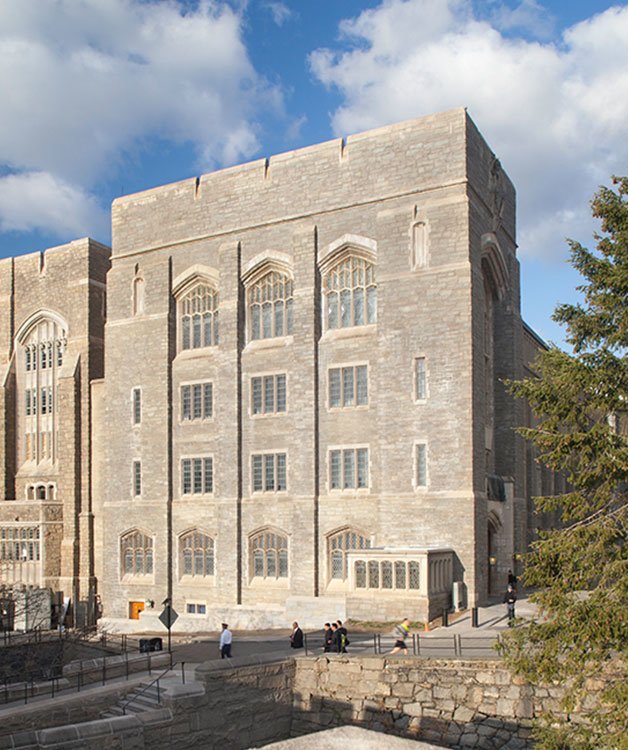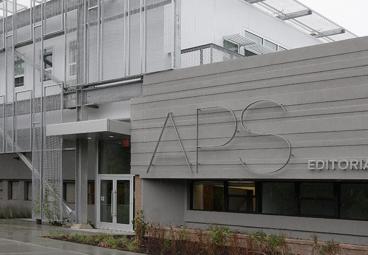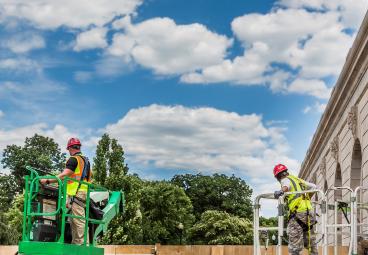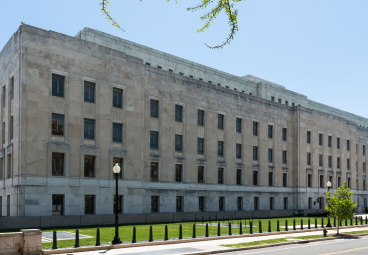United States Army Corps of Engineers
West Point Bartlett Hall Science Center
Project Overview
- Working on a military campus with unique security requirements
- Preserving historic building features and materials while performing a complete interior renovation
- Creating a continuous slab in the basement to replace footings as part of an overall program of seismic upgrades
In keeping with their tradition of world-class educational facilities, West Point Military Academy decided to convert the former site of its campus library, which had been relocated, into a state-of-the-art science and research center.
The project involved a full renovation of the building interior while preserving its striking stone façade. In addition to the complete structural, mechanical, electrical, plumbing, fire protection and life safety system replacements and upgrades, the project also included preserving historic interior finishes that were carefully removed and protected for adaptive reuse, such as intricate wainscoting, wood entry doors, slate sills and period marble. Classroom-laboratory combinations were created featuring wall-to-wall chalkboards along with unique instructor benches that can support both chemistry and physics instruction. In addition, each have built-in DC power supplies; natural gas and vacuum components; computers to run the projectors and connections to run other computerized equipment for classroom demonstrations. In total, the new facility contains 61 fume hoods and features a new optics classroom cold lab, which is suitable for subzero degree experiments, and a sterile tissue lab.
This complex project was compounded by project parameters requiring seismic reinforcement, collapse prevention, anti-terrorism force protection and extremely heightened measures for safety, security and quality control as all work took place on the active military campus.

