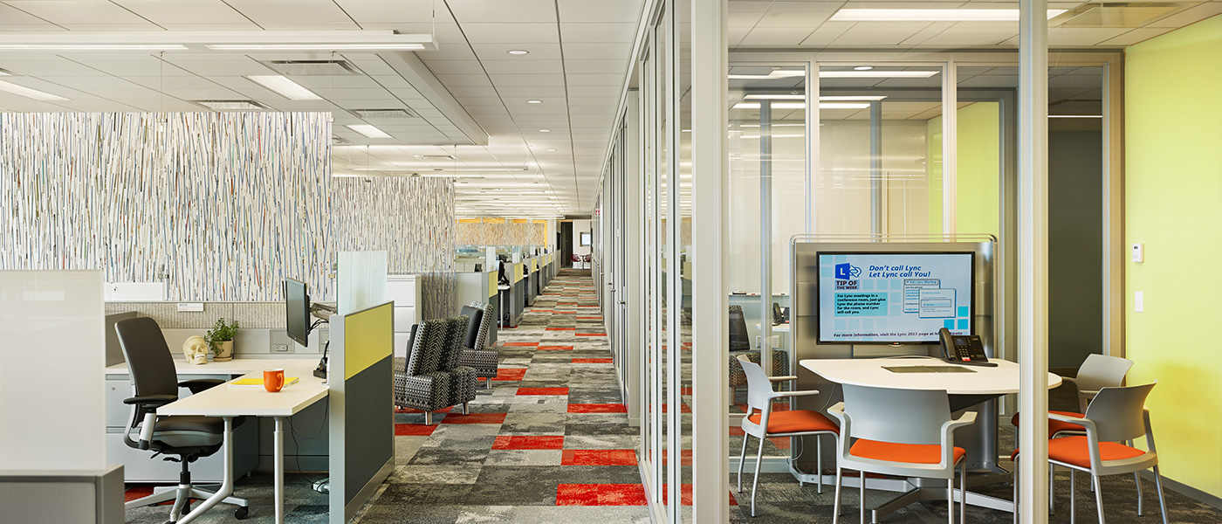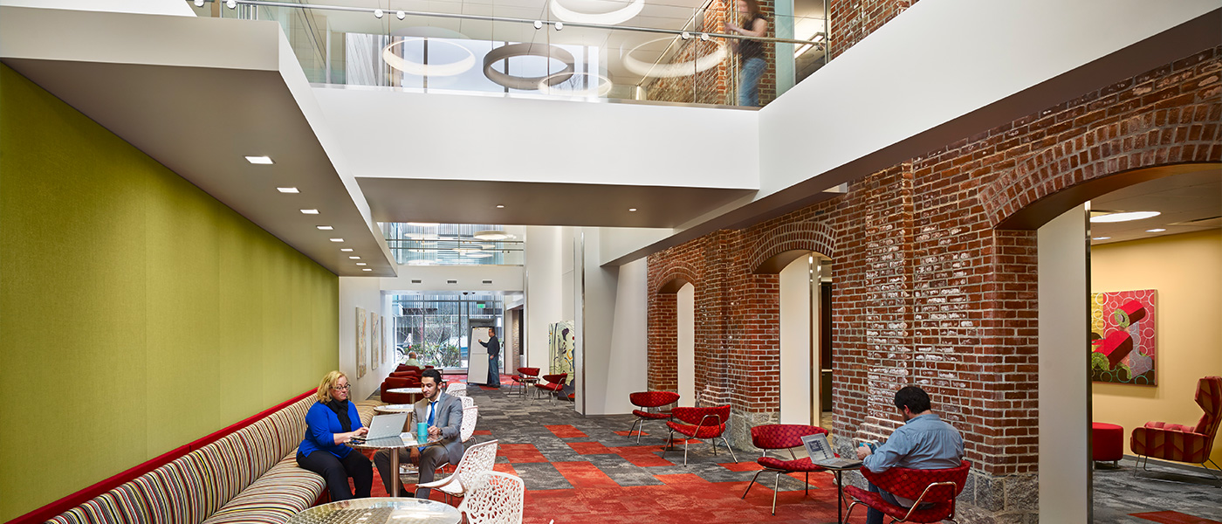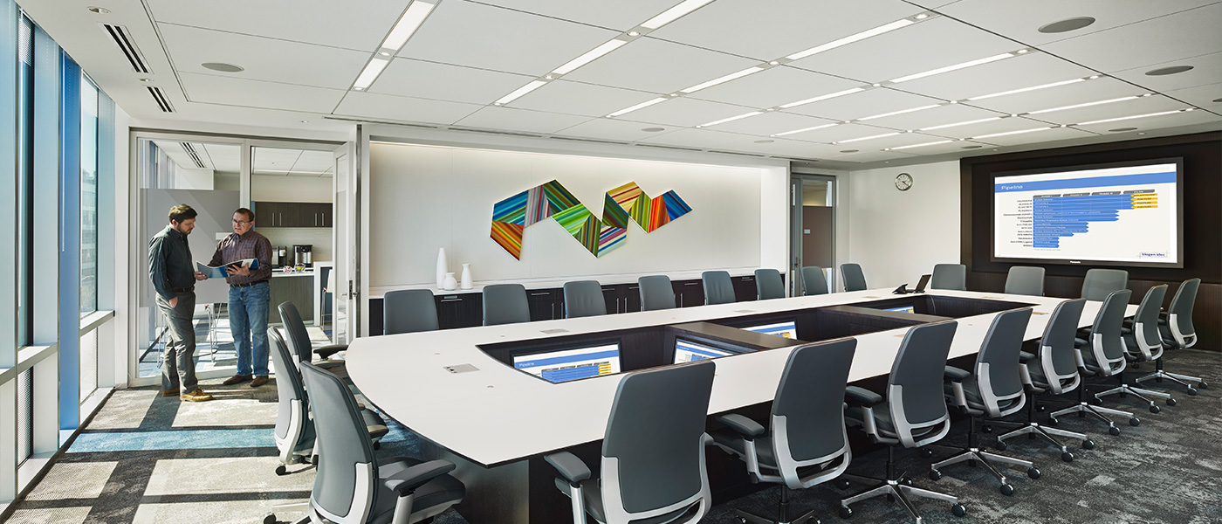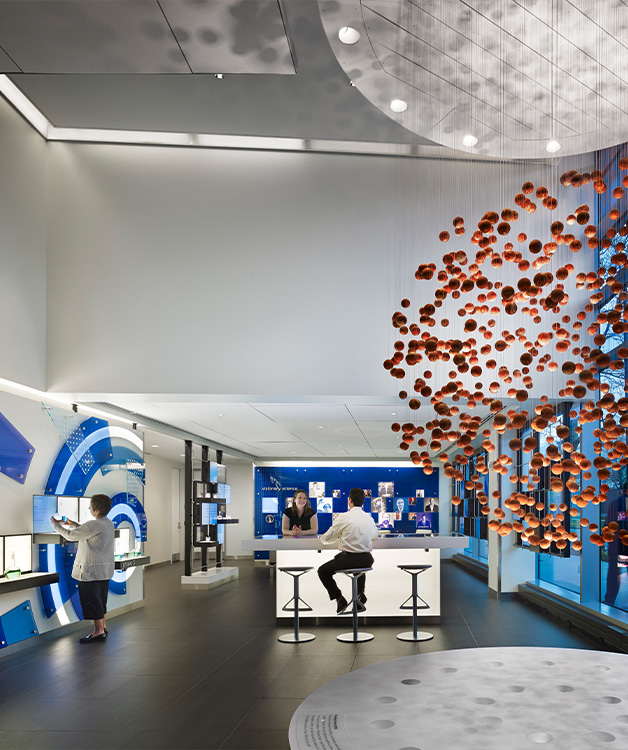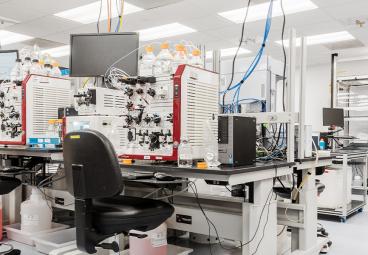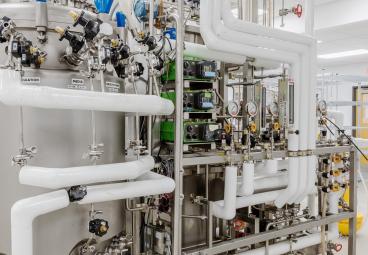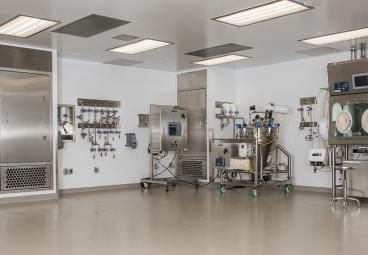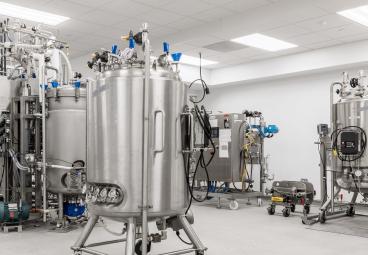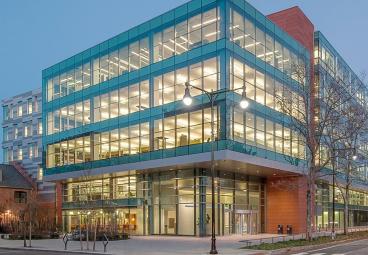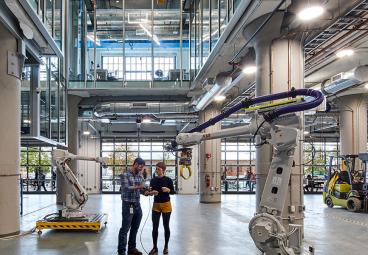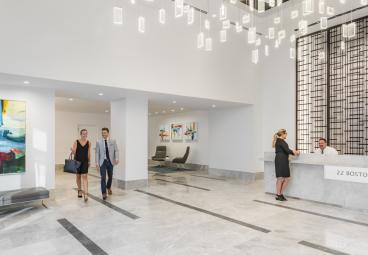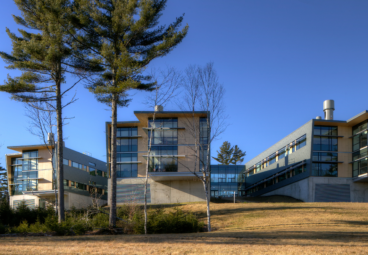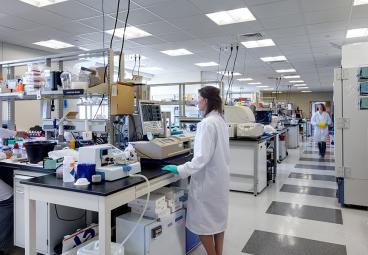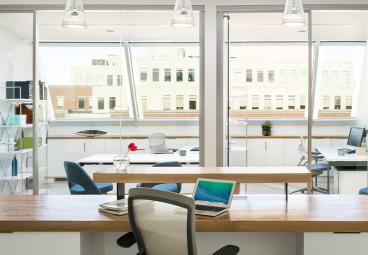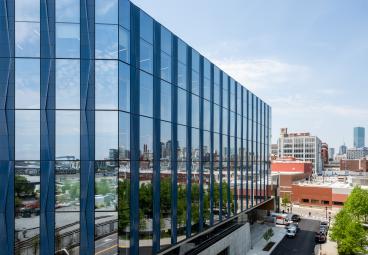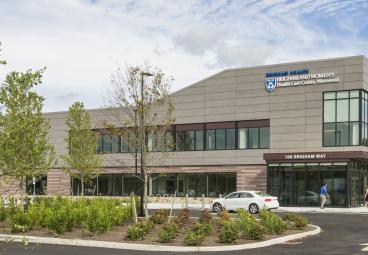Biogen
Corporate Headquarters Fit-out
Project Overview
- Fully collaborative spaces utilizing raised flooring and demountable glass partitions for flexibility
- Fit-out of two historic buildings with state-of-the-art training, conference center and community laboratory for neighborhood integration
- Interactive and educational lobby utilizing exhibits to share corporate innovations and history
This 307,000 sq. ft. headquarters, driven by Biogen’s vision for an open building plan to foster collaboration, is remarkably unusual in its complete lack of private offices. The modern architecture of its six stories features a glass and terra cotta façade and incorporates the adaptive reuse of two historic buildings at the edge of the project site, which are bookends to the new facility. The project also incorporates two lower-levels of parking, and anchors this growing campus, while responding to the urban fabric of East Cambridge.
Biogen’s new headquarters includes an open, non-hierarchical office space and “huddle rooms” to enhance information sharing and collaboration, a conference center, satellite cafés and a 225-seat, 6,300 sq. ft. cafeteria and dining area that serves the entire Biogen campus.
Our team managed the tenant fit-out concurrently with the 453,164 sq. ft. base building construction, designed by a separate architect. Co-location and design-assist were utilized to ensure a cohesively designed, coordinated and constructed finish space.

