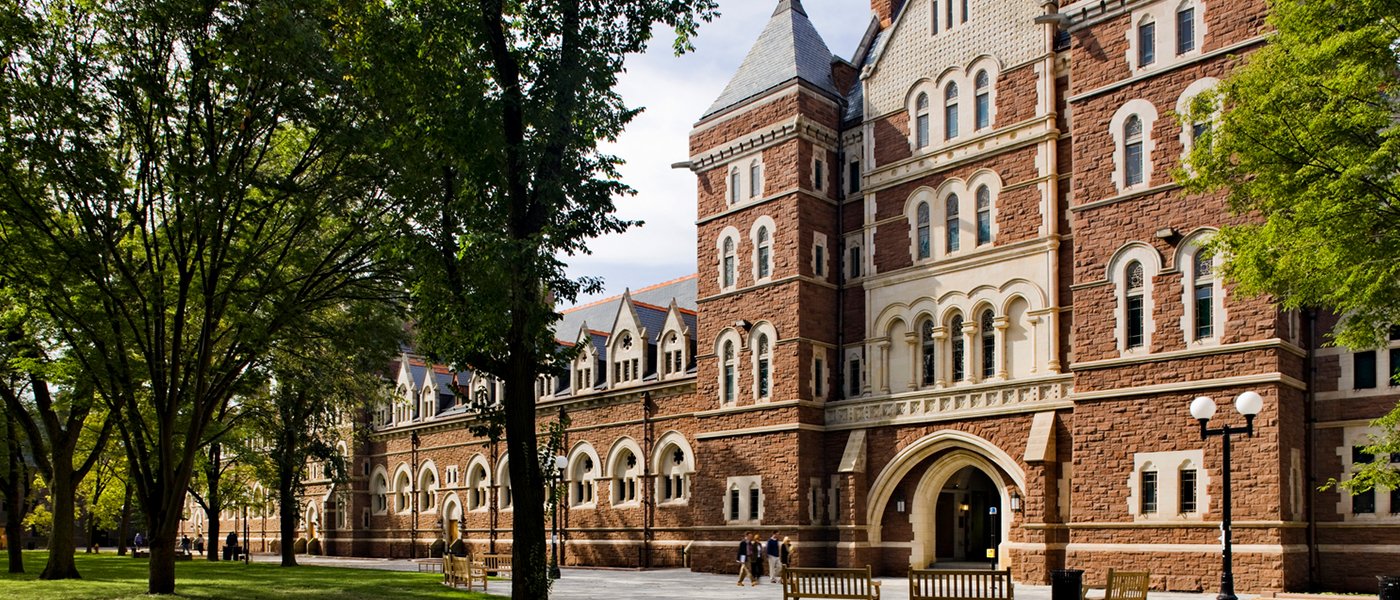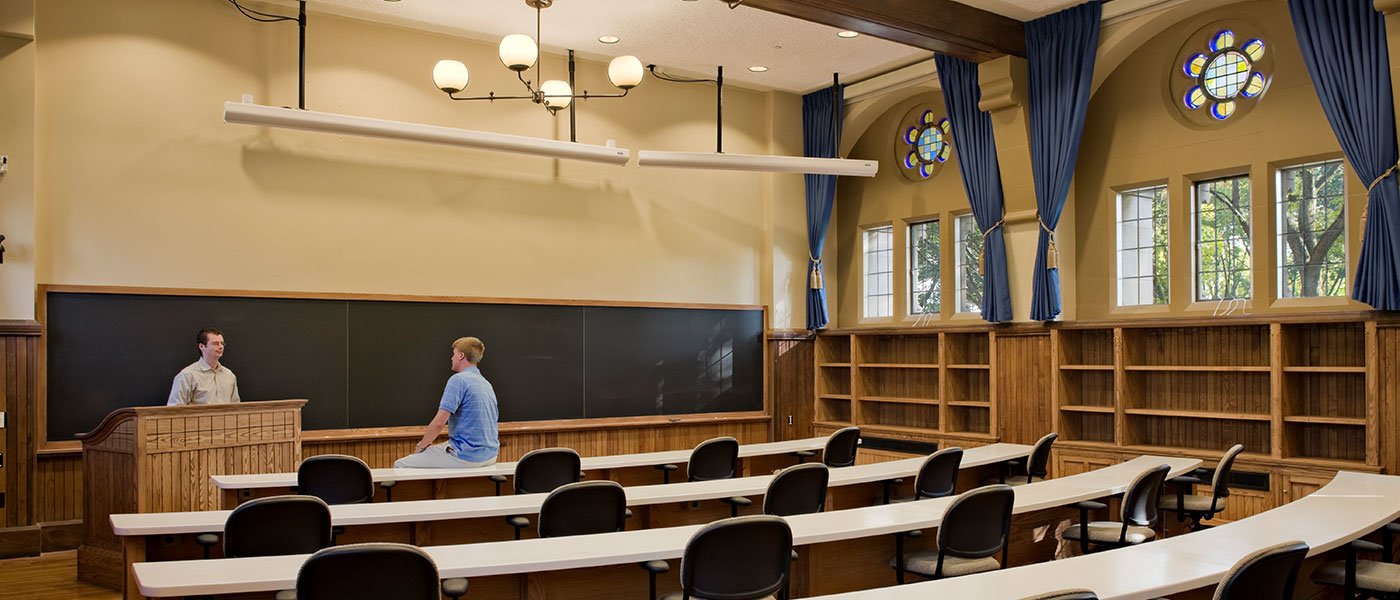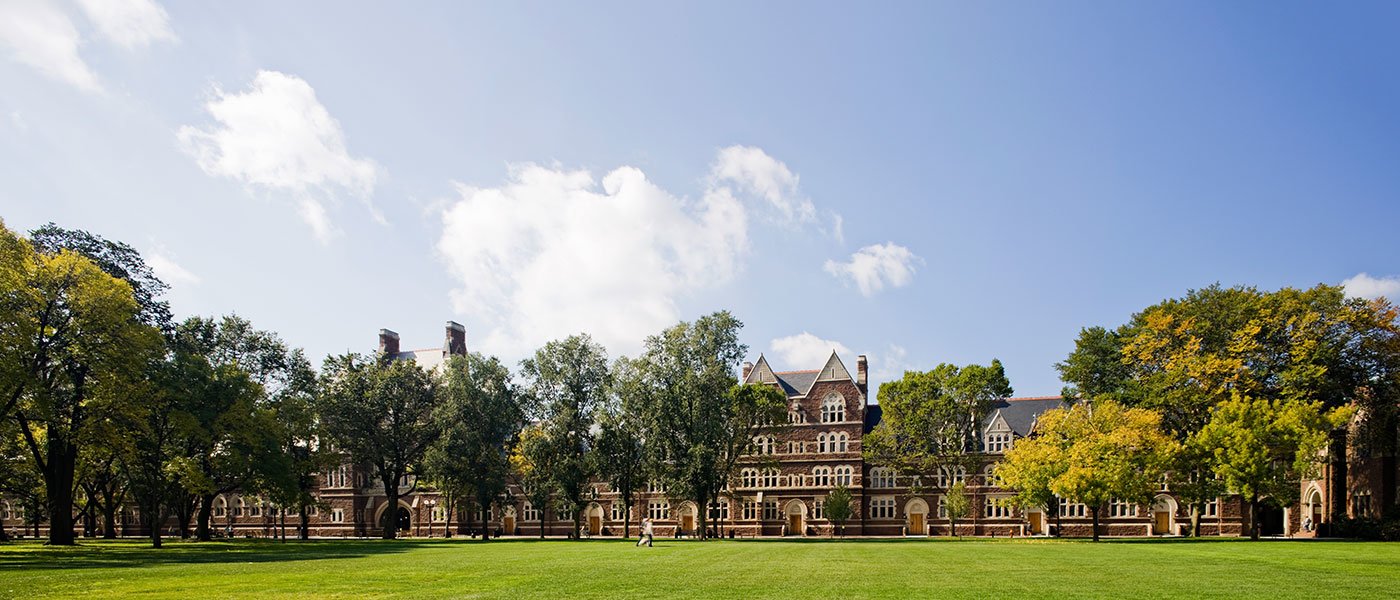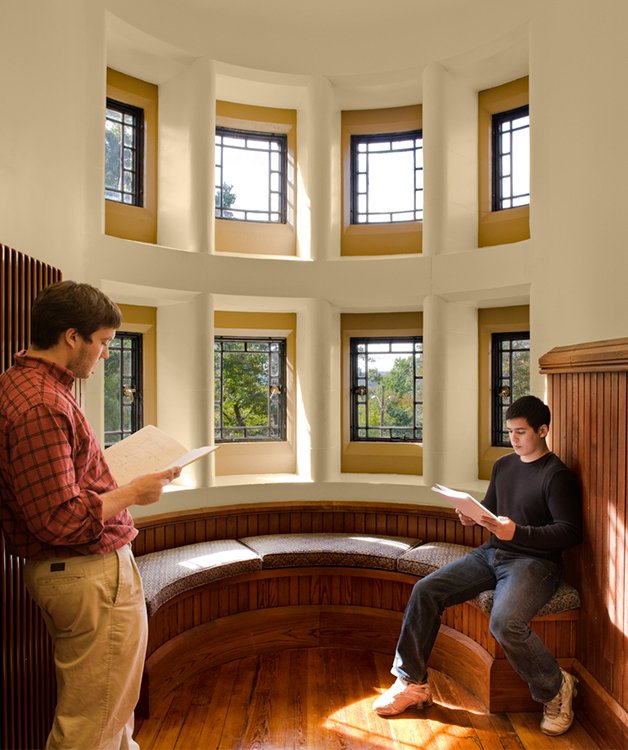Trinity College
The Long Walk
Project Overview
- Preserving the building’s architectural integrity while integrating new program areas, all new systems and achieving full ADA compliance
- Integration of new program areas, including administrative spaces, required extensive structural re-configuration
- Identifying suppliers for repair/replication of original details such as terra cotta ridge caps and cast iron windows
The Long Walk, an iconic and beloved complex of three historic (1800s) buildings at Trinity College, was in urgent need of significant exterior repair and restoration to maintain its long-term integrity. Understanding the magnitude of the project and the requirement for full ADA compliance, the College also decided to embark on a major interior renovation to update the residence hall areas to modern standards, install all new M/E/P systems and also introduce new administrative and classroom program areas to the building.
With the Long Walk serving as a major residence hall on campus, the project was managed on an aggressive schedule to minimize the time that the building was taken offline. Adding to the complexity, the building is situated on one of the most prominent campus sites that is very busy with student pedestrian traffic and activities. Advanced measures were implemented to minimize campus impacts and maintain a safe environment at all times.
This award-winning project revitalized the building with a faithfully preserved exterior, which included replicated historic windows, extensive masonry restoration and reconstruction of dormers and stunning new interior spaces that showcase the architectural heritage of the building.
















