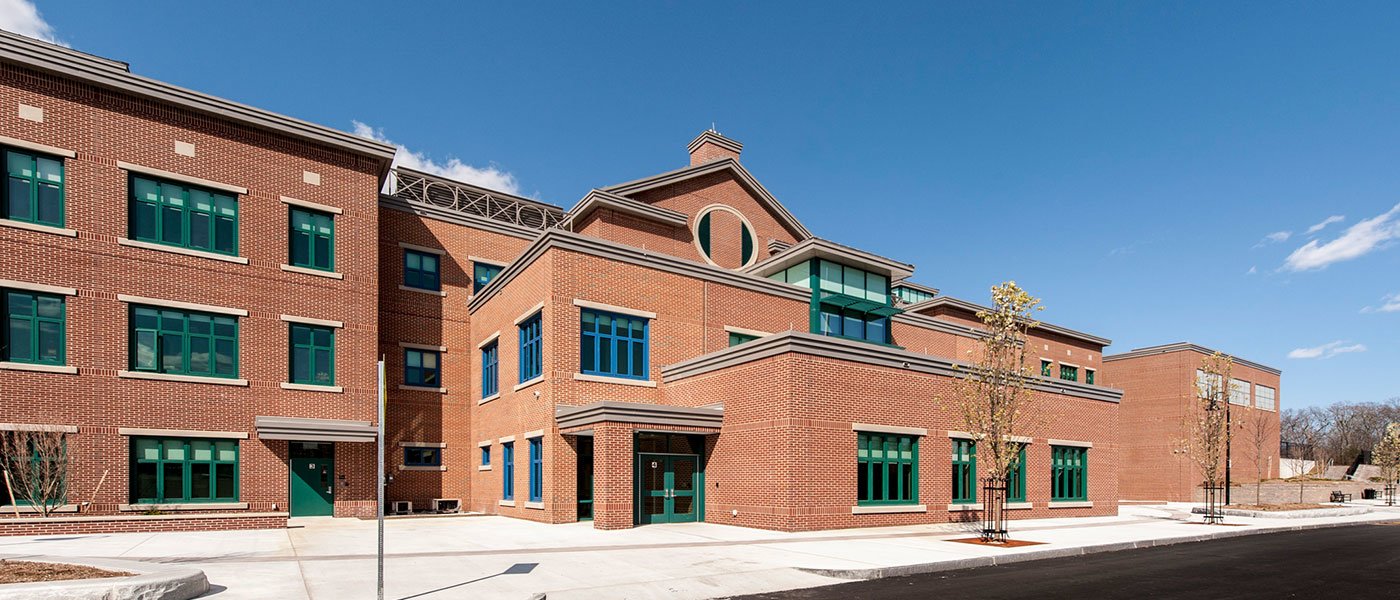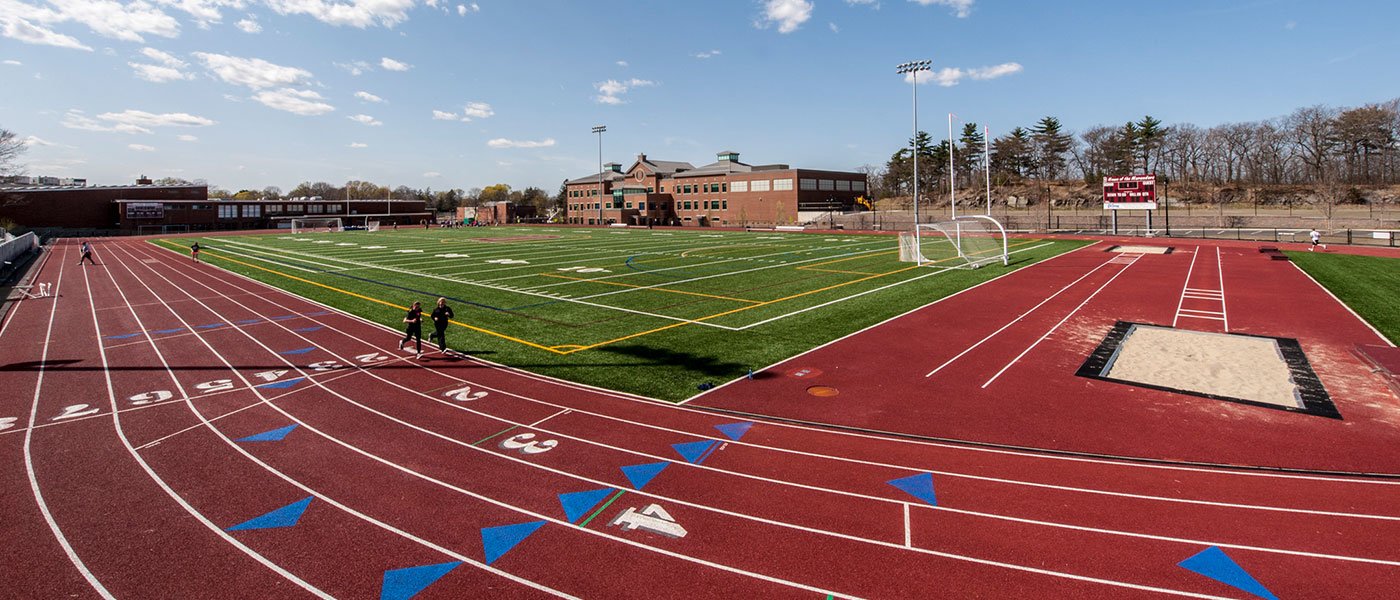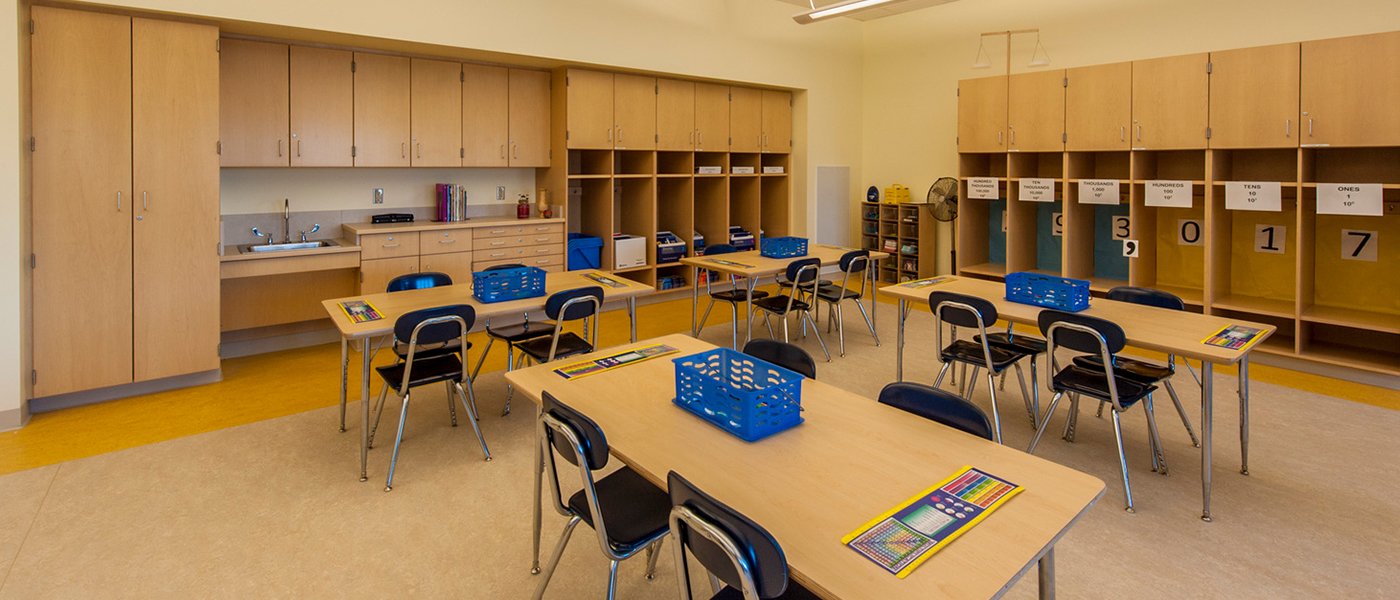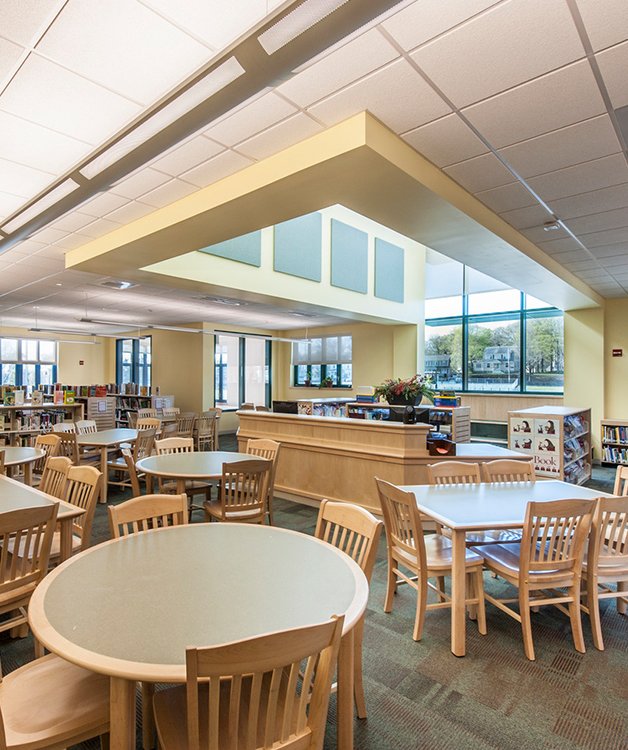Town of Dedham
Avery Elementary School
Project Overview
- Early release of sitework, structural steel and concrete under Chapter 149A guidelines
- Working adjacent to the occupied high school and athletic field
- Difficult site characteristics (ledge, contaminated soil, unsuitable soil pockets)
Avery Elementary School required a new building to meet current education and safety standards. The new three-story, steel-framed, brick veneer building was constructed on a vacant, tree covered project site requiring extensive work including utilities and the construction of a new access road. The site was located adjacent to the existing high school and track and field area, which created an academic and athletic campus. As a LEED Gold certified project, much attention was given to the envelope of the building. We used a spray foam insulation method at the exterior wall to provide a continuous air and vapor seal at the envelope. The project achieved Massachusetts Collaborative for High Performance Schools (MA-CHPS) standards.
Our team utilized cutting edge technologies to manage the many aspects of this project. Revit was used to coordinate the mechanical, electrical, fire protection and plumbing systems and to model the structural steel and exterior façade components. We also used the 4D capabilities of the software, tying the construction schedule to the model.
















