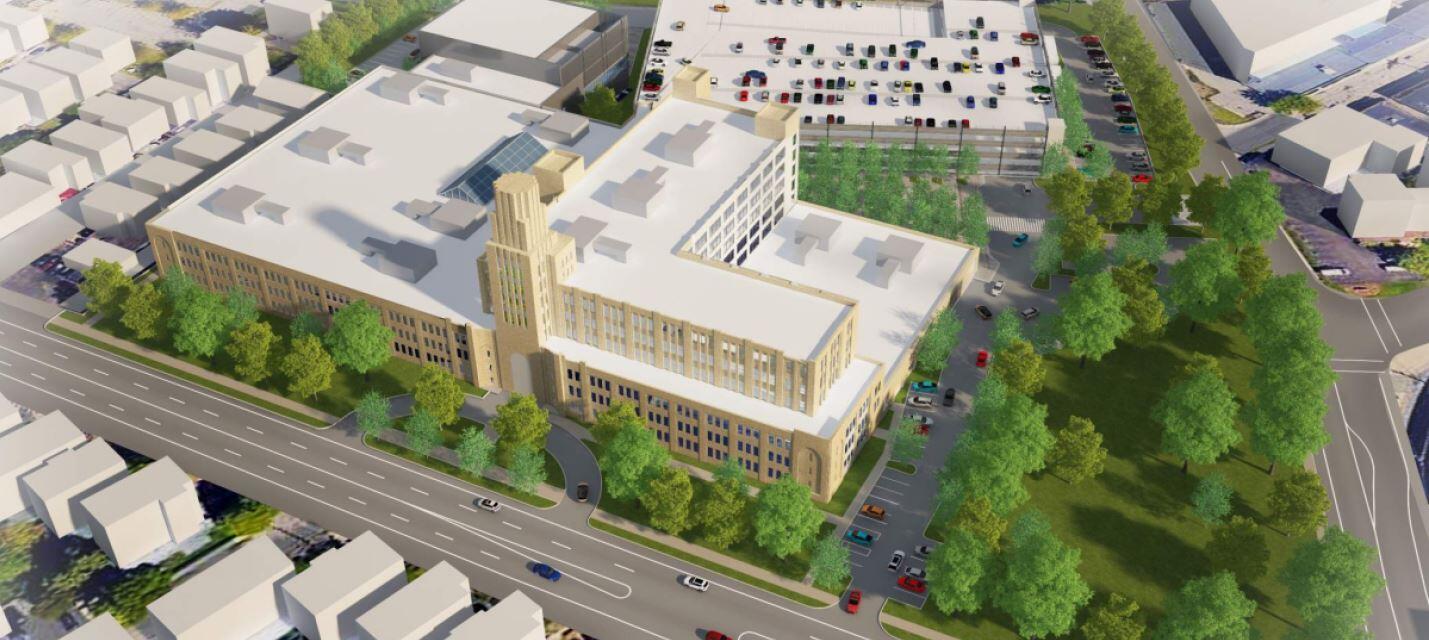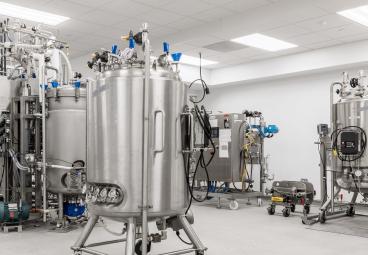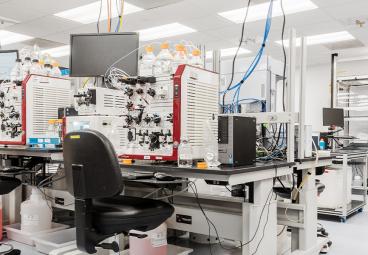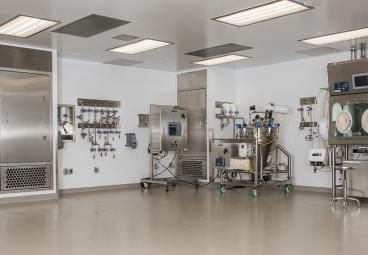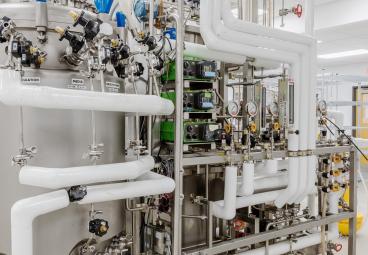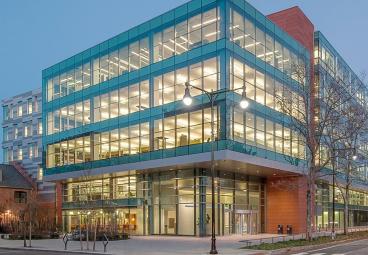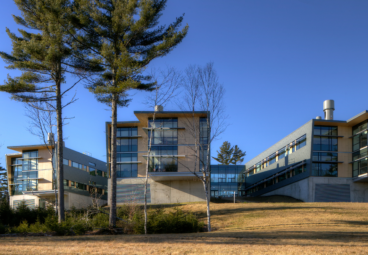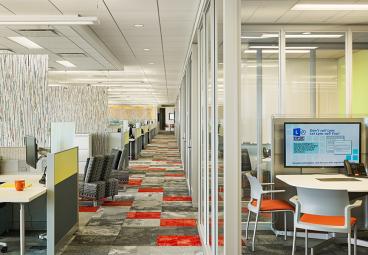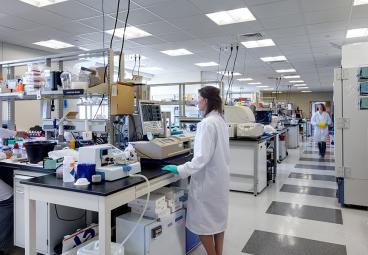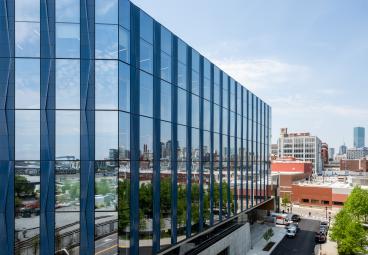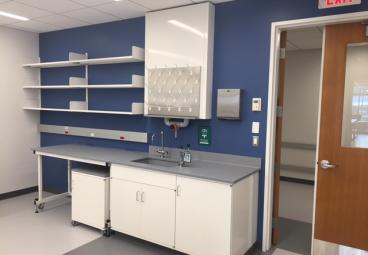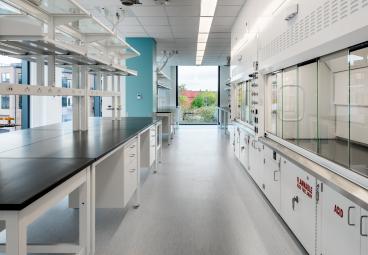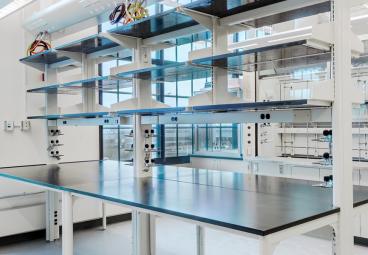Spear Street Capital
705 Mount Auburn Street
Project Overview
- Renovation and addition for new office, laboratory and GMP space
- Inclusive of new central utility plant with infrastructure designed for future lab fitouts
- New collaborative exterior spaces including the Grove Plaza and a large patio area adjacent to a new café
Conversion of an existing 460,000 sq. ft. office buildings into a mixed lab and office space with capacity for vivarium and Good Manufacturing Practice (GMP) biomanufacturing use.
A four-story building was added to the back of the main building and is comprised of a new loading area and two floors of office space. A 50,000 sq. ft. addition to the larger building will house high-bay GMP space and a central utility plant with infrastructure to support future lab fitouts. The project was designed to a LEED Gold standard and will include 40,000 sq. ft. of photovoltaic solar panels on the top of the parking garage.
Amenity spaces in the new facility include a Cafe, fitness center and a lecture/conference room. Several new public green spaces were created including between the new and parking lot, along the front of the building, as well as a quarter of an acre along a section of the Watertown Greenway.

