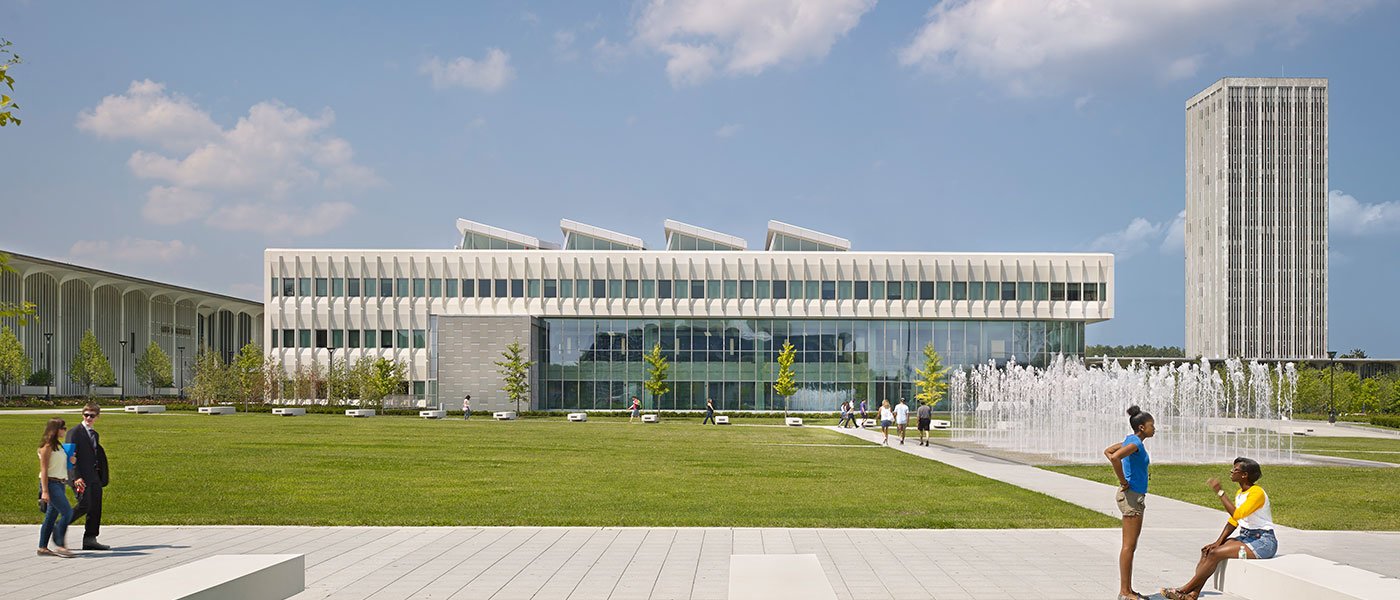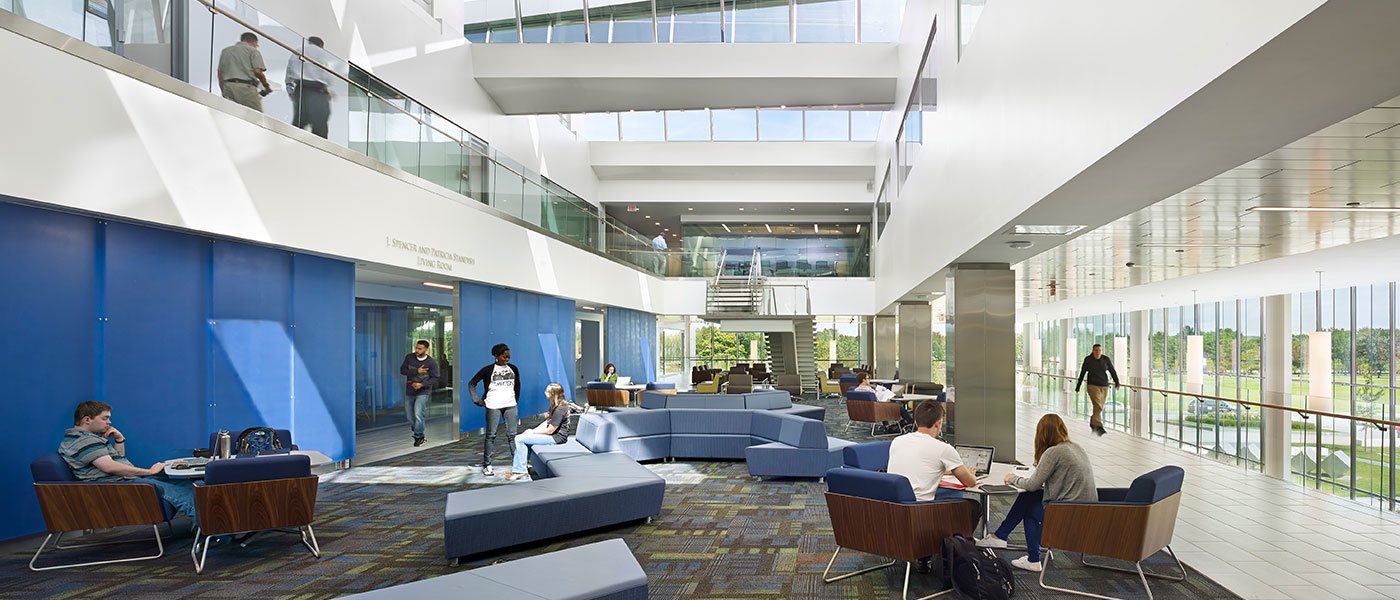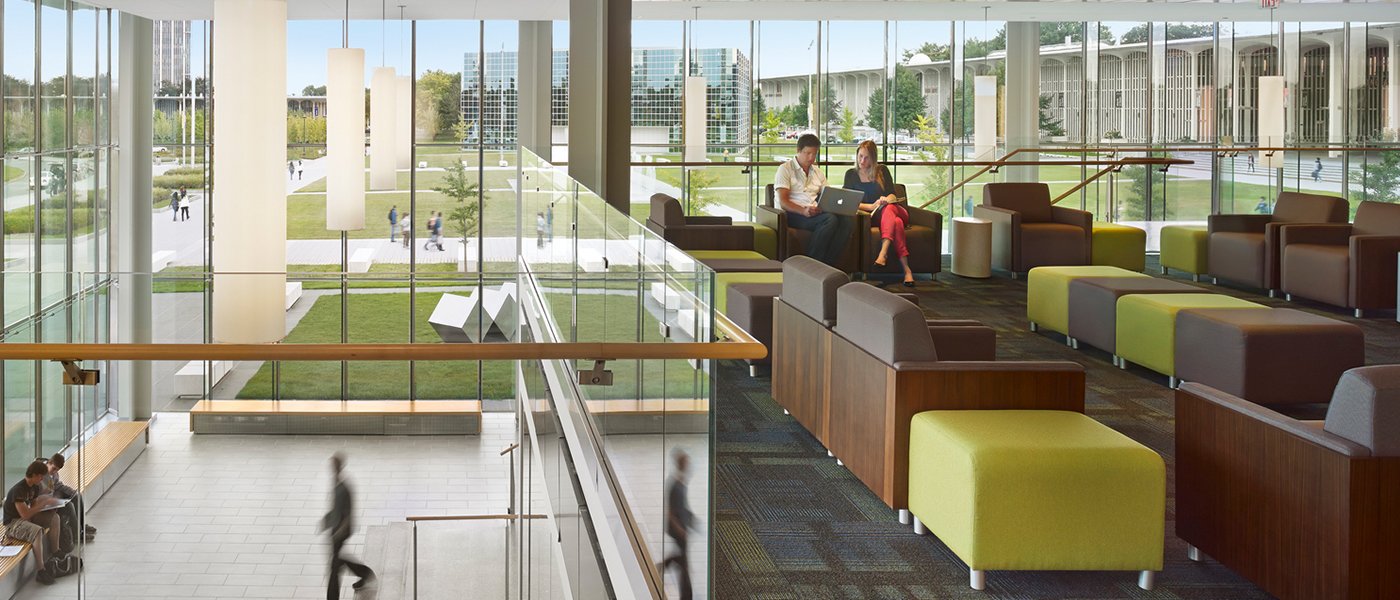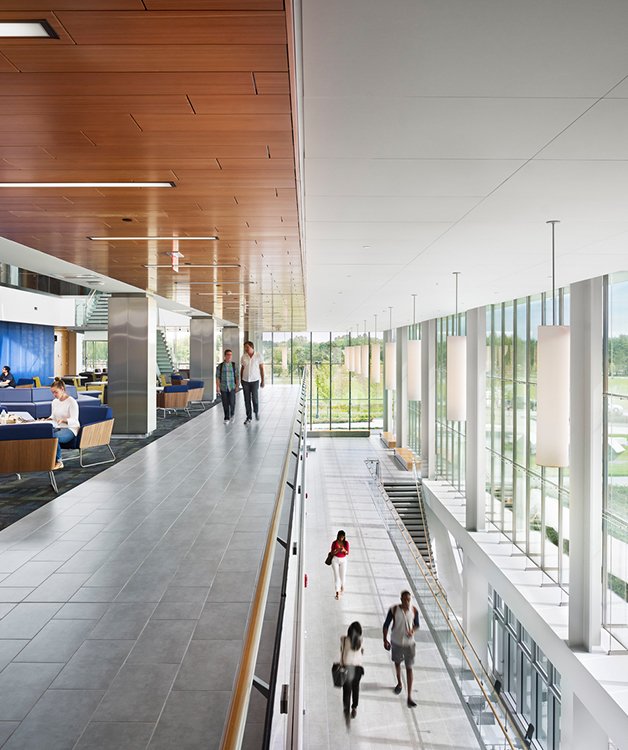University at Albany, SUNY
The Massry Center for Business
Project Overview
- Maintained constant communication with the school and ensured the safety of all students, faculty and visitors during construction in the heart of an occupied campus
- Procurement and coordination of equipment and systems to support state-of-the-art technology within classrooms, trading areas and lecture halls
- Managing all aspects of the project to achieve LEED Gold certification
The University of Albany required a new facility to enhance their programs and solidify their reputation as a leading business school. The building features technologically-advanced classrooms and meeting spaces, breakout rooms for team projects, student reception areas, collaborative research centers and a trading room with Bloomberg terminals.
At the entry level, a two-story concourse creates a pedestrian street, linking various business programs within the building, and the trading lab adjacent to the main entry. These spaces, and the second-level “living room”, encourage informal gathering, inter-program collaboration and extended learning outside the classroom. Other key program elements include: expanded space for career services, graduate assistant work space and a café with an outdoor garden.
Constructed within an active campus, the project required an evolving logistics plan and ongoing communication with the campus community. Working together with the school, The project team was able to achieve occupancy of the building five months earlier than originally planned.
















