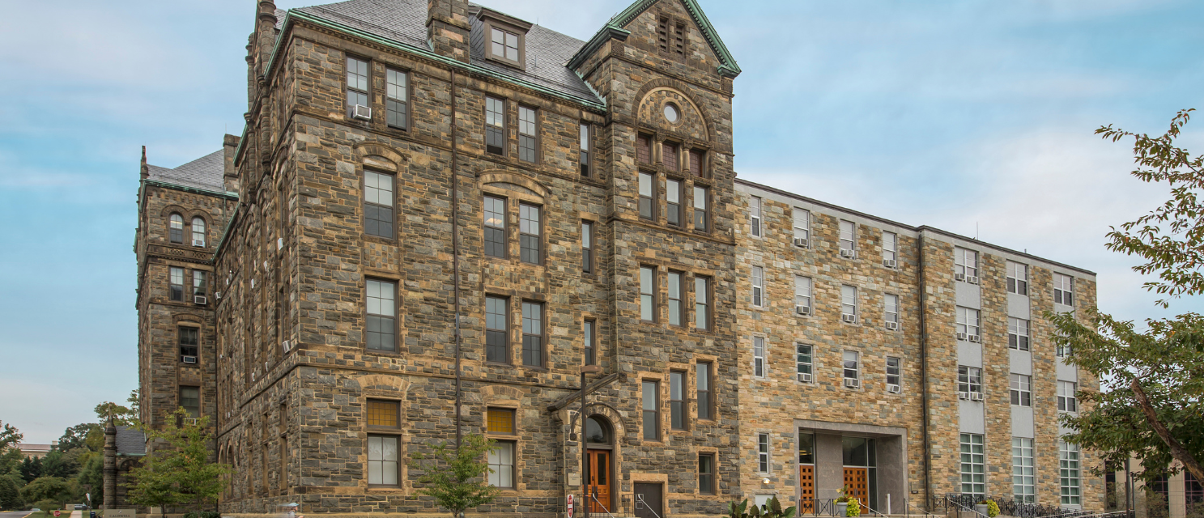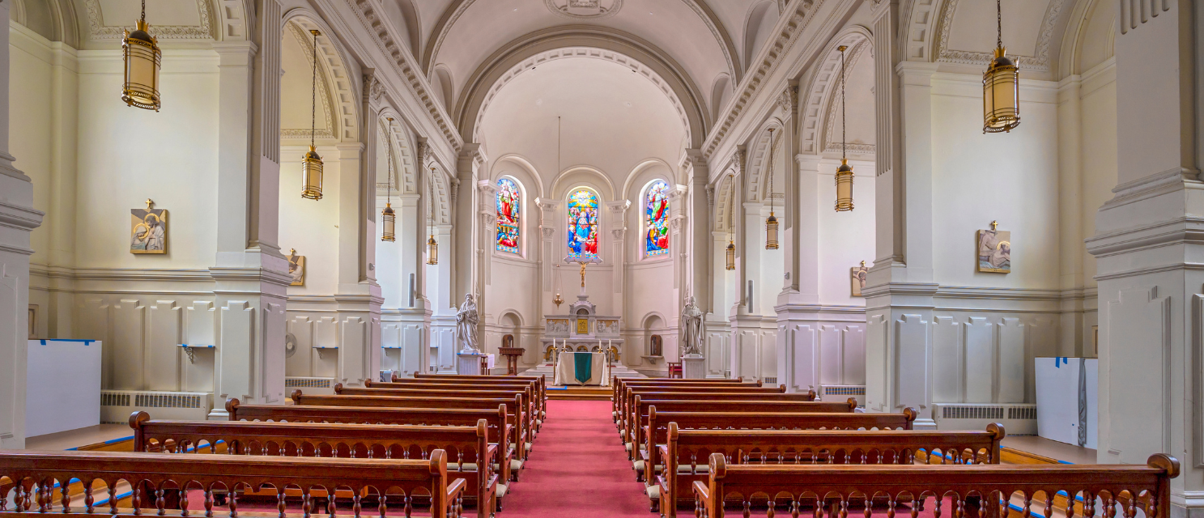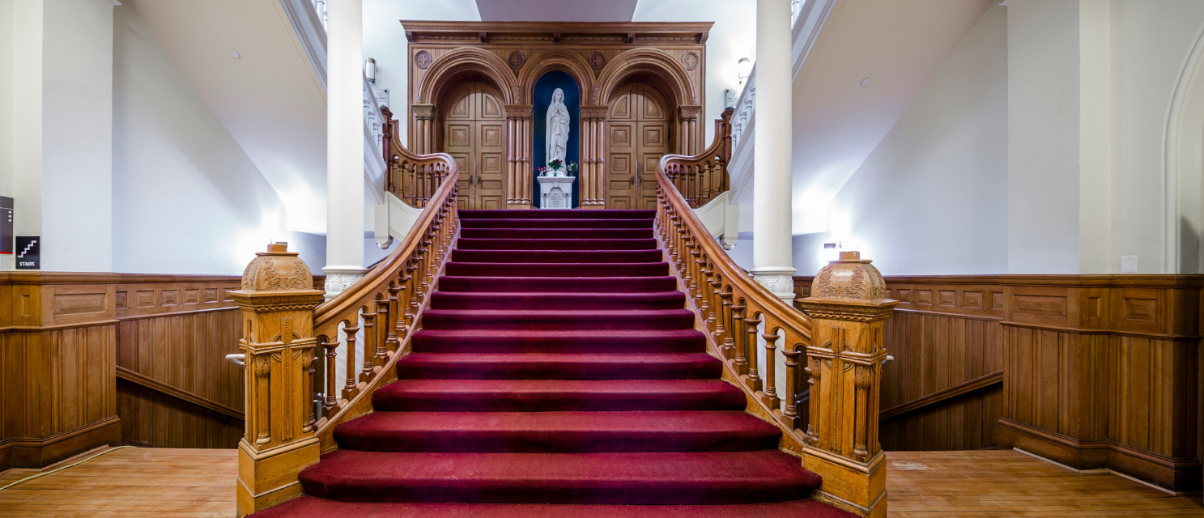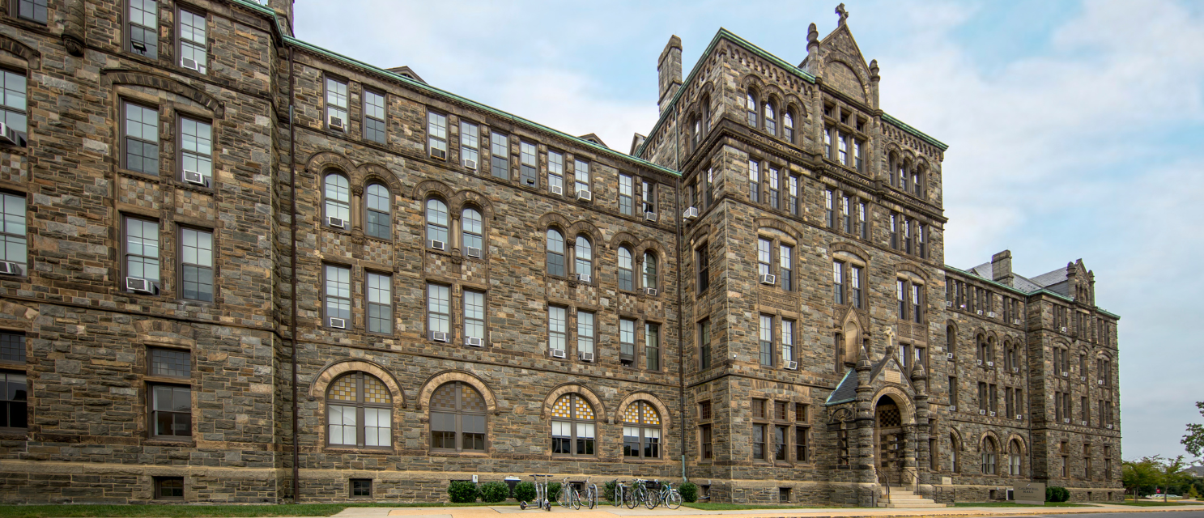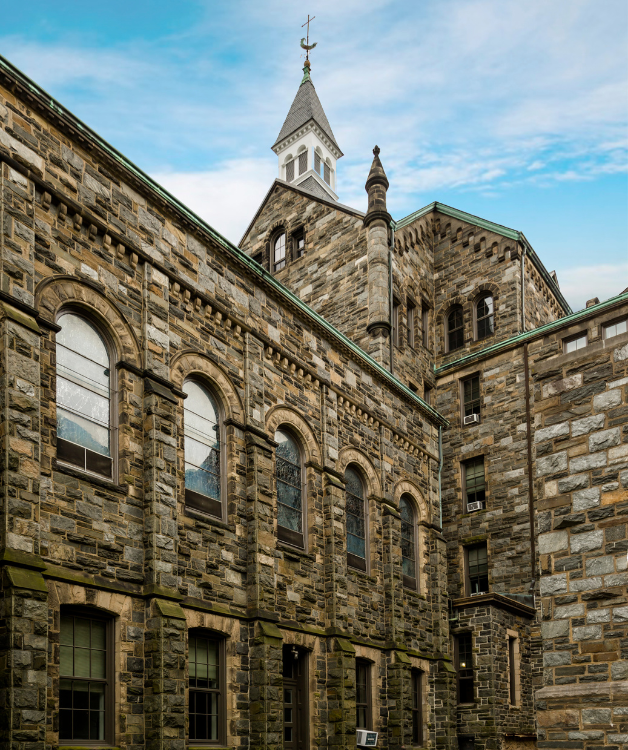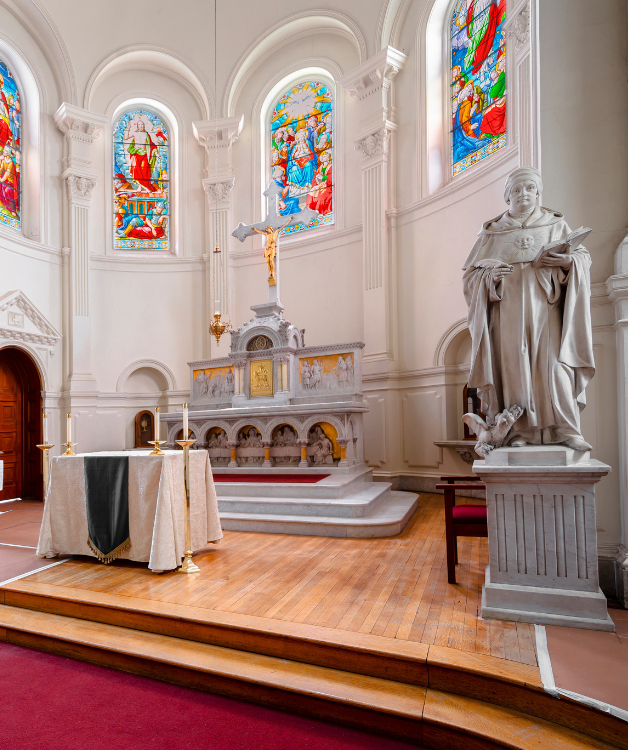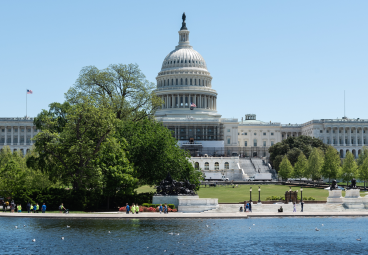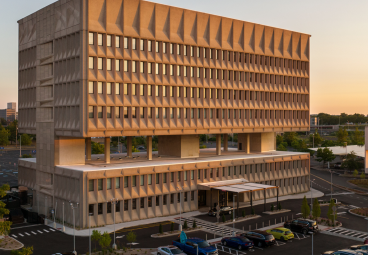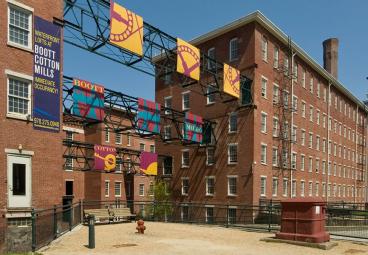The Catholic University of America
Caldwell Hall
Project Overview
- Fully occupied renovation of an 1888 building on an occupied higher education campus
- Renovation to various spaces such as a chapel, library, elevator and HVAC uprades
- Incremental, permanent improvements to mitigate current deficiencies and advance modernization, functionality and rehabilitation
Dedicated in 1888, Caldwell Hall is the oldest building on Catholic’s campus encompassing 167,985 sq. ft. of various university departments, residents and a historic chapel. Accessibility into and throughout the building was challenging due to inconsistent floor levels between the wings and the main building.
Work included a code-compliant elevator service to Caldwell Main, Seton Wing and both levels of the Chapel wing, which required an elevator addition to the east facade. Additional scope included accessibility upgrades to restrooms; HVAC upgrades to Chapel and Chapel basement; classroom renovation; an accessible path and entrance to east facade of Caldwell Main from future landscape quad and first floor public corridor restoration of historic character-defining elements and materials. The existing Gratian Canon Law Library was restored and expanded to create the new “Msgr. Thomas Green Canon Law Library.”

