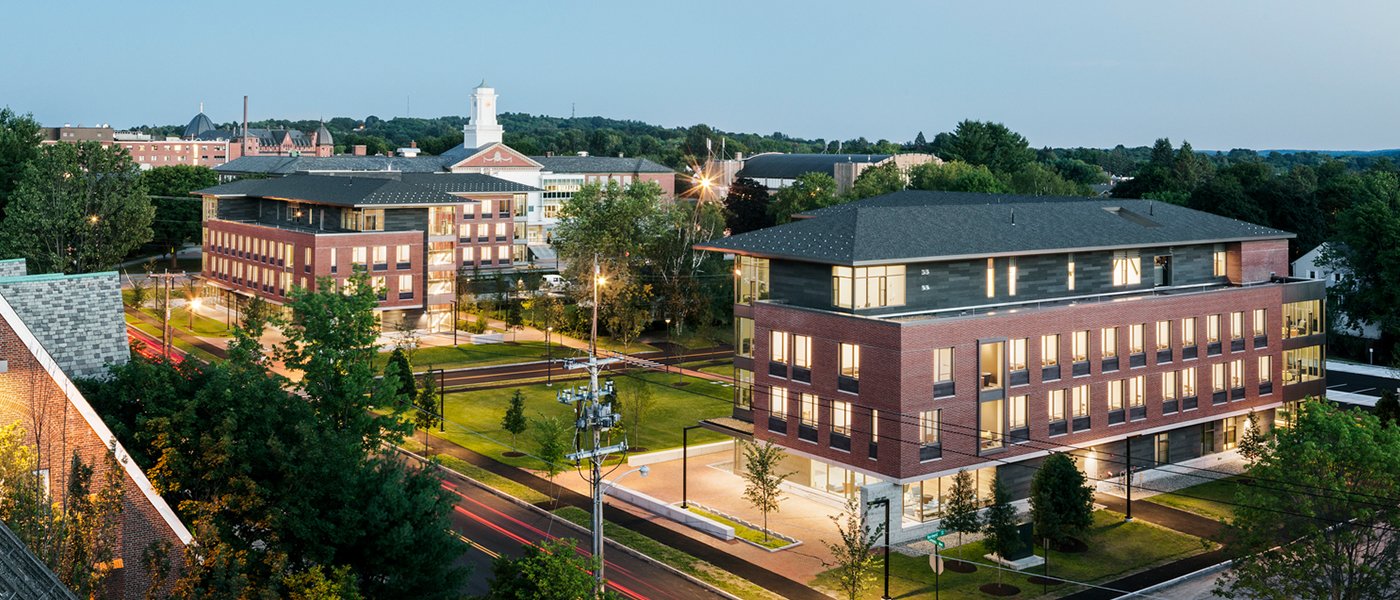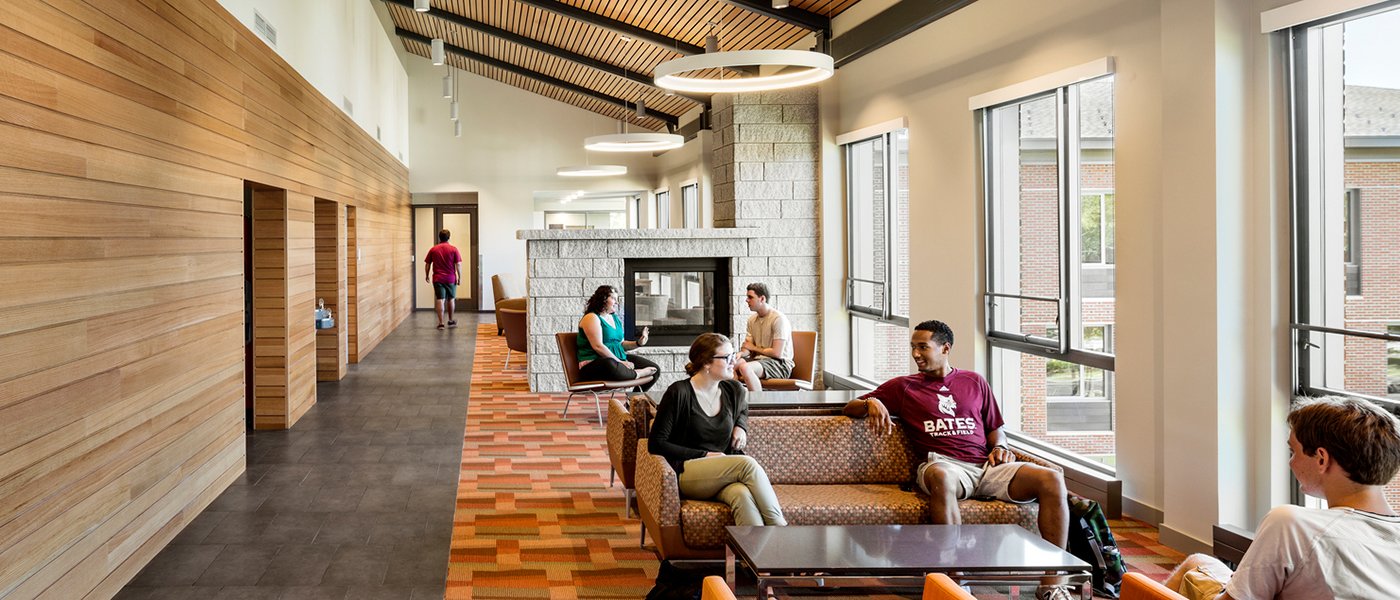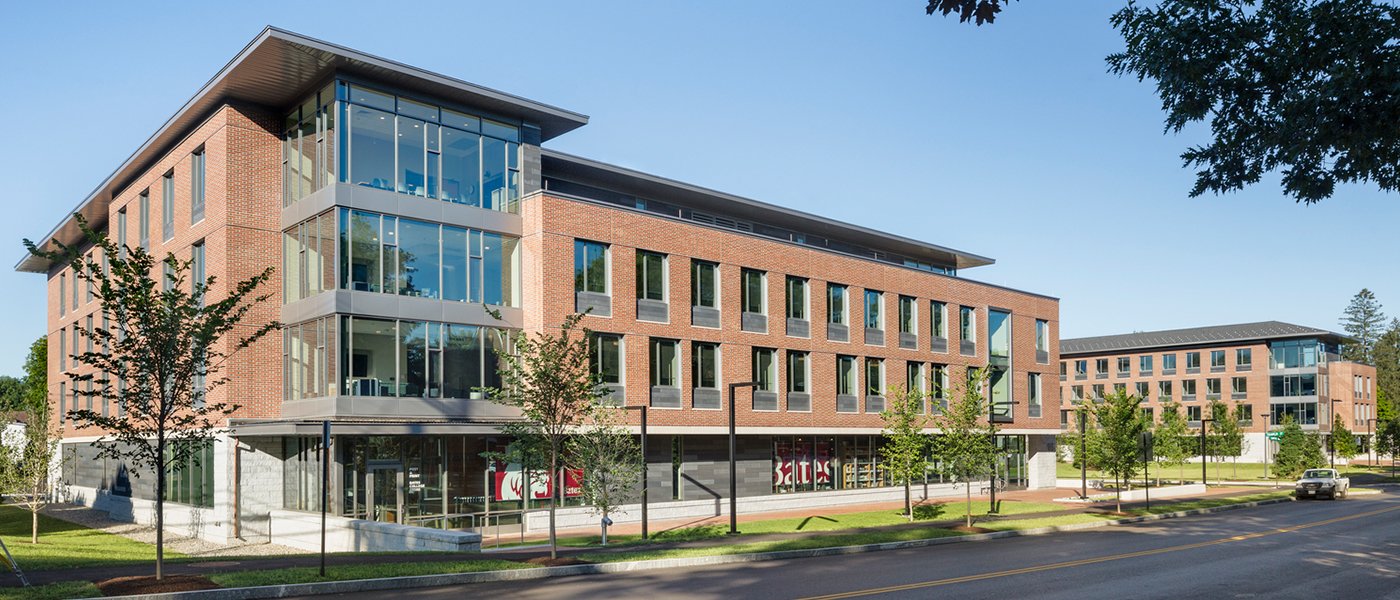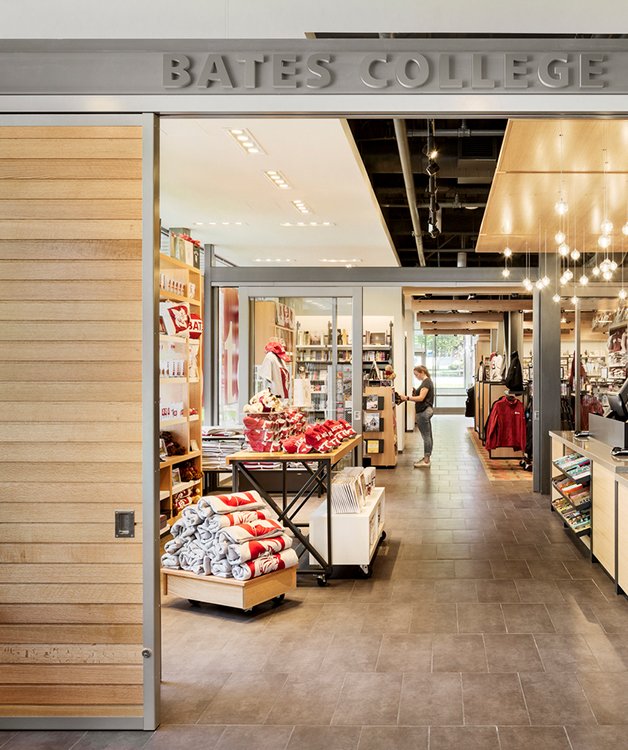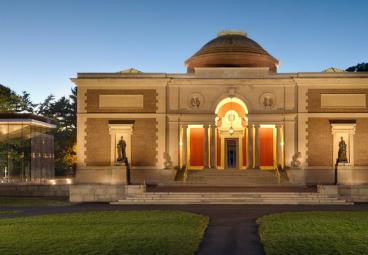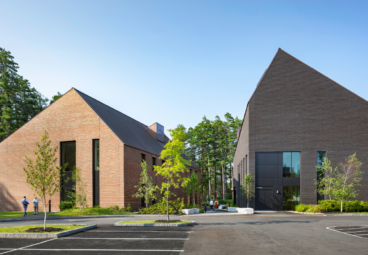Bates College
Campus Avenue Student Housing
Project Overview
- Managed work in the heart of an occupied campus
- Completed sitework and foundations during a notoriously cold and snowy winter to ensure the project schedule was met
- Use of compaction and Geopier foundations to stabilize soils
With the intention of creating a more dynamic center for student life on the south end of the campus, Bates engaged our firm to build a 95,000 sq. ft., two-building residence hall expansion, which now accommodates the College’s current housing needs and created a new campus gateway. The four-story structures supports 240 student beds comprised of single and double-occupancy rooms.
The residence hall buildings features a multi-purpose room, game room, vending machines, Resident Director apartment, kitchens, study areas and laundry facilities, a ground-level campus store and administrative offices. The two buildings face to create a courtyard, which provides community greenspace, hardscaped walkways, seating areas and terraces. The project was designed to encourage a more collaborative environment at Bates, integrating living, study and social spaces into one campus location.
The Campus Avenue Student Housing project was part of Bates’ ongoing master plan implementation, which our firm has been involved with on multiple projects including the Alumni Walk, Dining Commons and Chase Hall, beginning in 2006.

