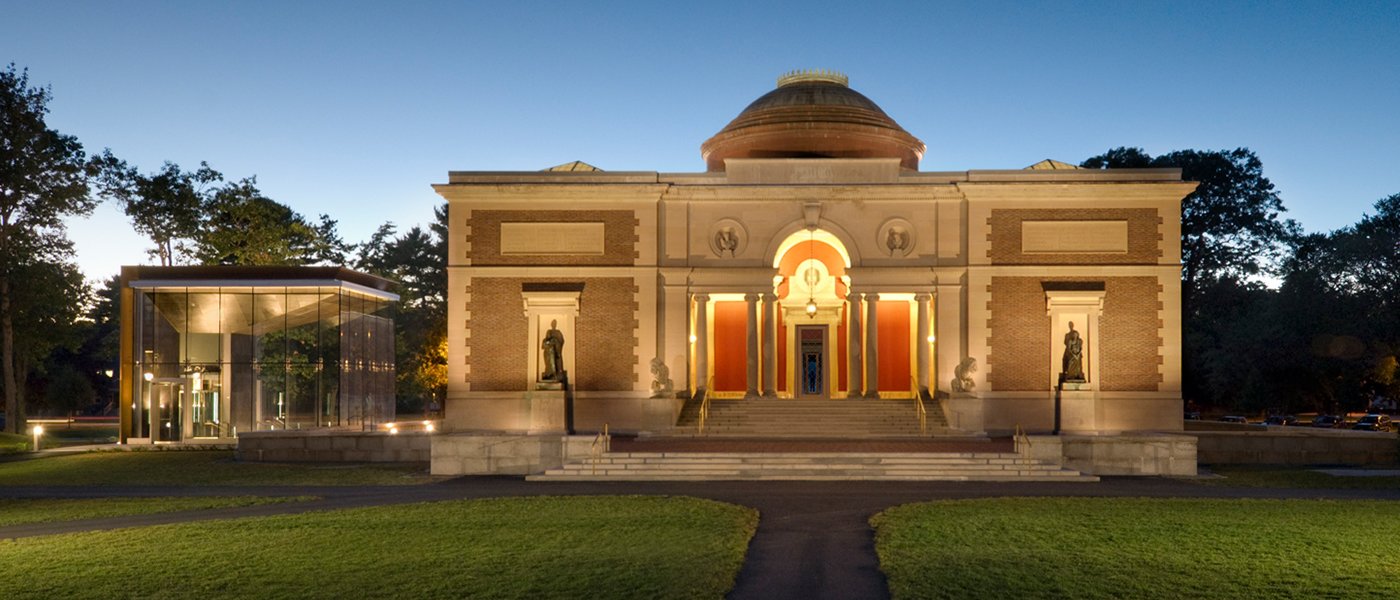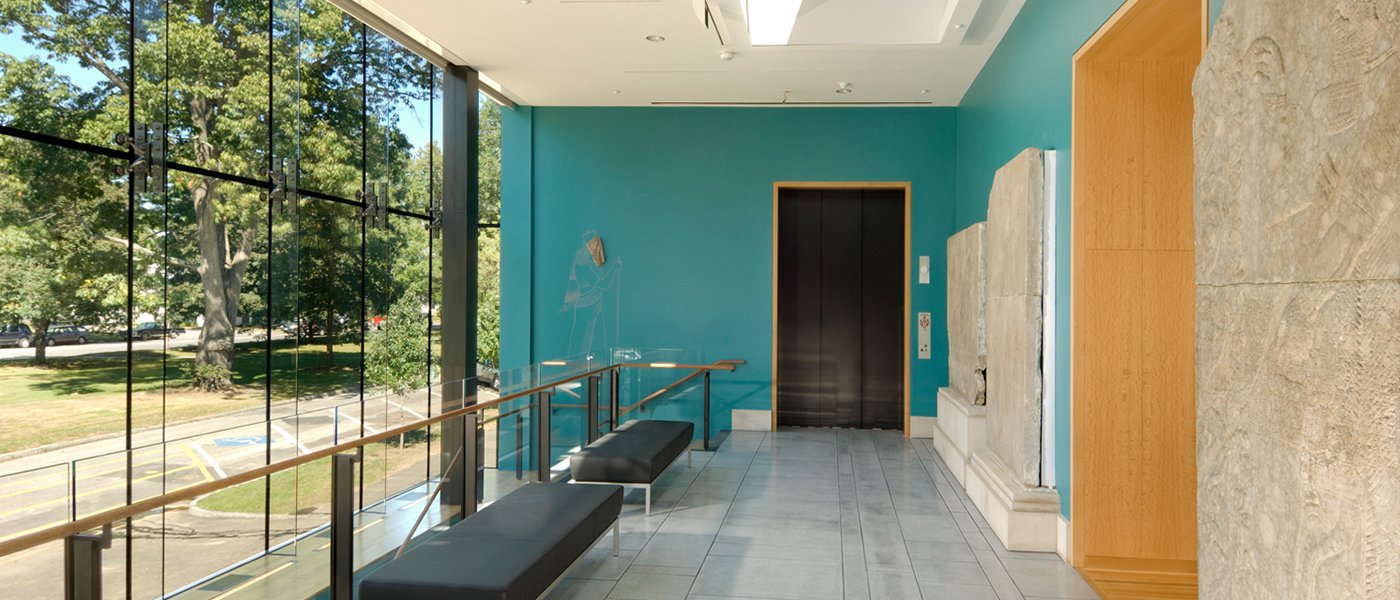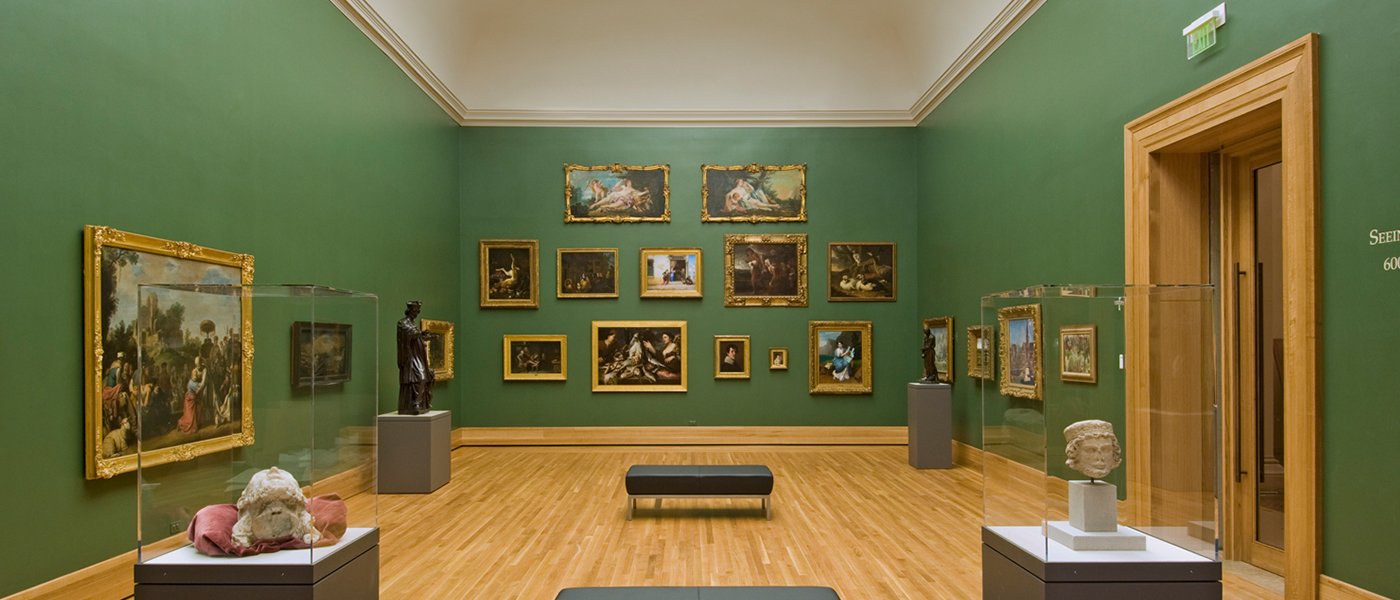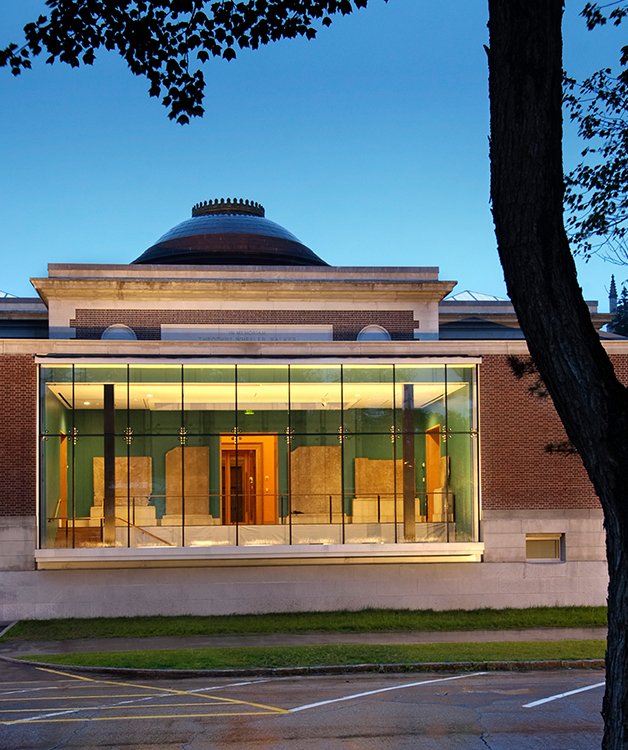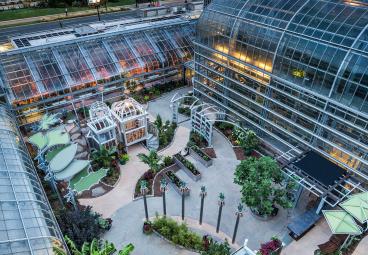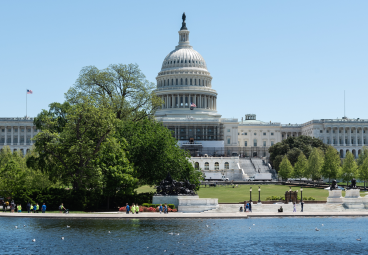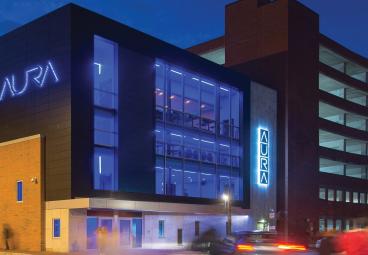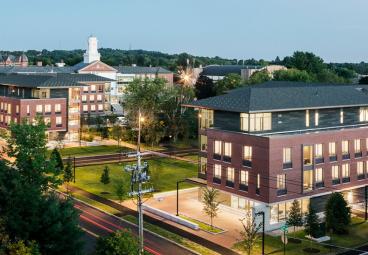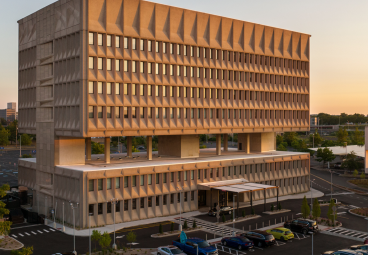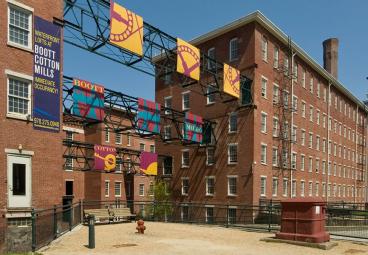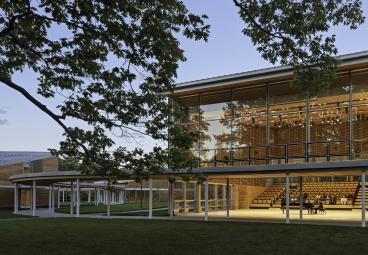Bowdoin College
Museum of Art
Project Overview
- Construction of a below-grade addition while protecting the original building structure
- Integration of modern, sustainable features into a significant historic building
- High-performance, museum-grade mechanical systems integrated into the existing structure
To expand their program space while preserving the original (1894) design of this striking McKim, Mead & White-designed museum, Bowdoin opted for a below-grade addition and a small free-standing entry pavilion that would preserve the character of the historic building while making the space more environmentally friendly, in keeping with their campus commitment to sustainability.
The 600 sq. ft., glass and bronze entry pavilion includes a gracious new steel and stone stair and glass elevator which leads down to the visitor service spaces and a new lower level gallery entrance. The new below-grade addition houses seven galleries, including a dedicated seminar room, and includes an upgraded loading facility, high capacity elevator and a new public stair connecting upper and lower gallery spaces. To support the teaching mission of the museum, the project provides a highly efficient administrative office wing and high-density archival storage spaces.
The restoration of the Walker Art Building included structural and waterproofing upgrades as well as new gallery lighting, signage and the insertion of advanced mechanical systems within the historic building envelope. The building also required code and accessibility upgrades and the incorporation of state-of-the-art security and climate control systems to meet current museum standards.

