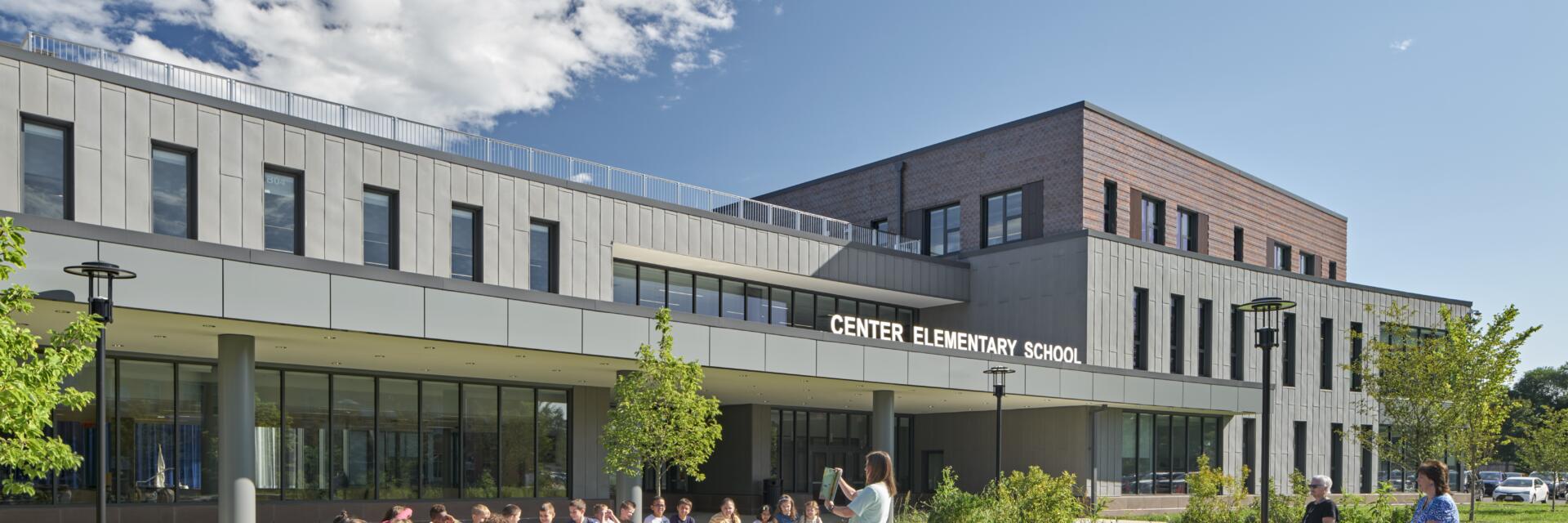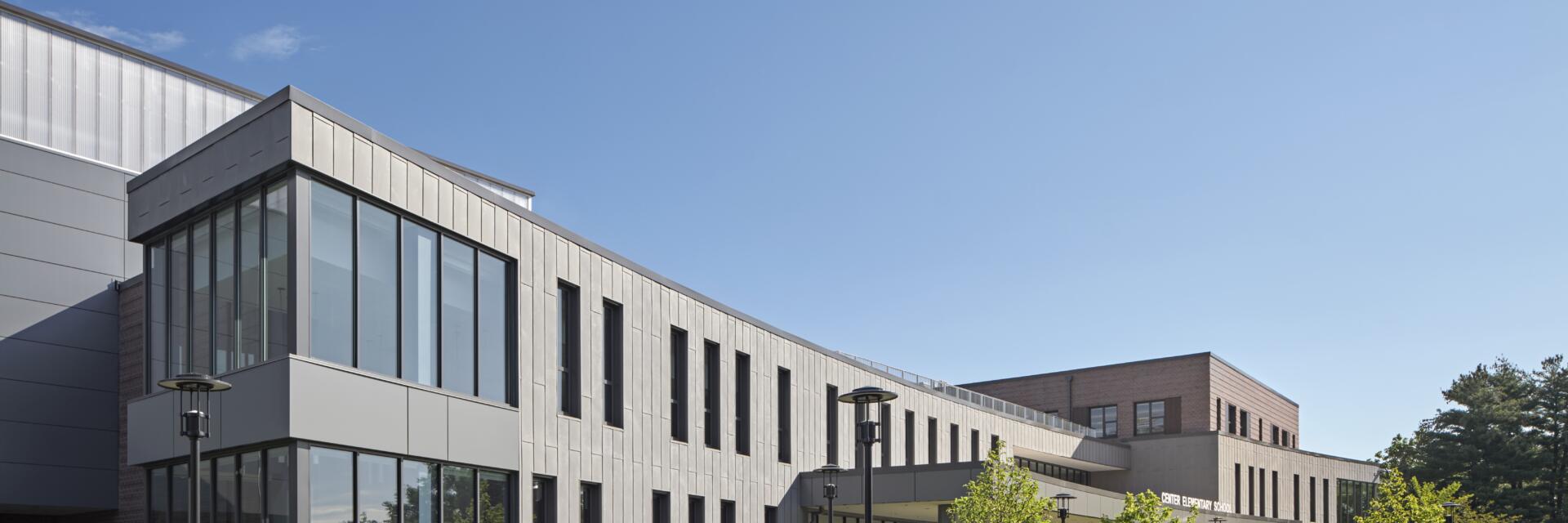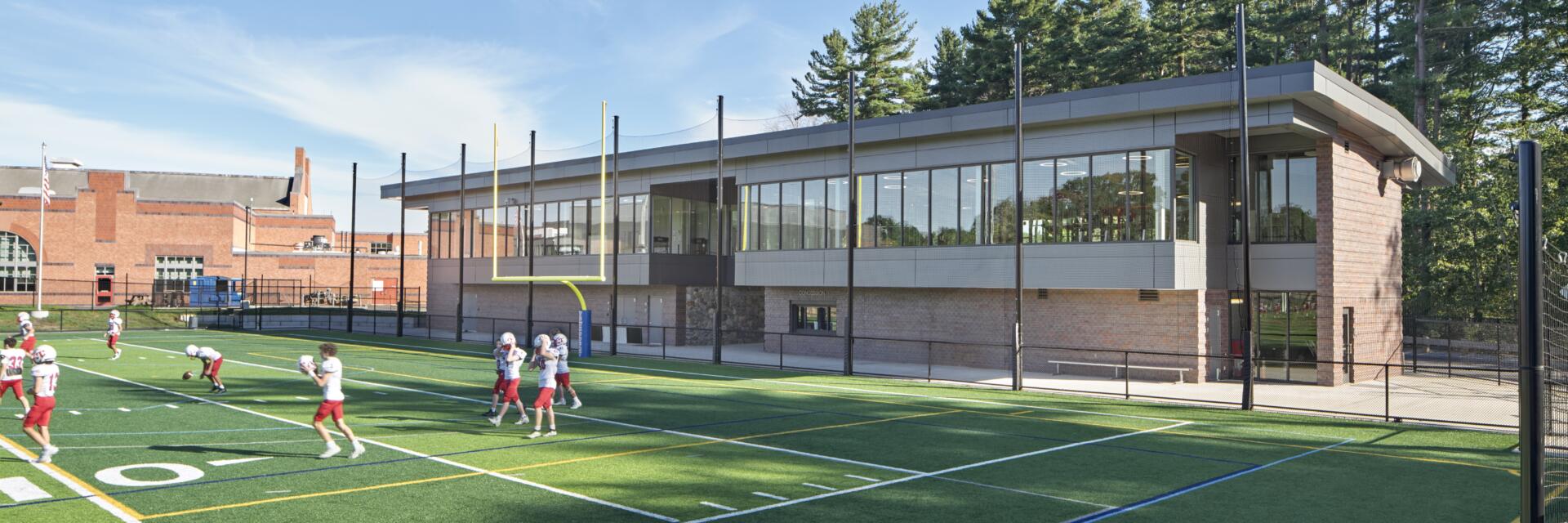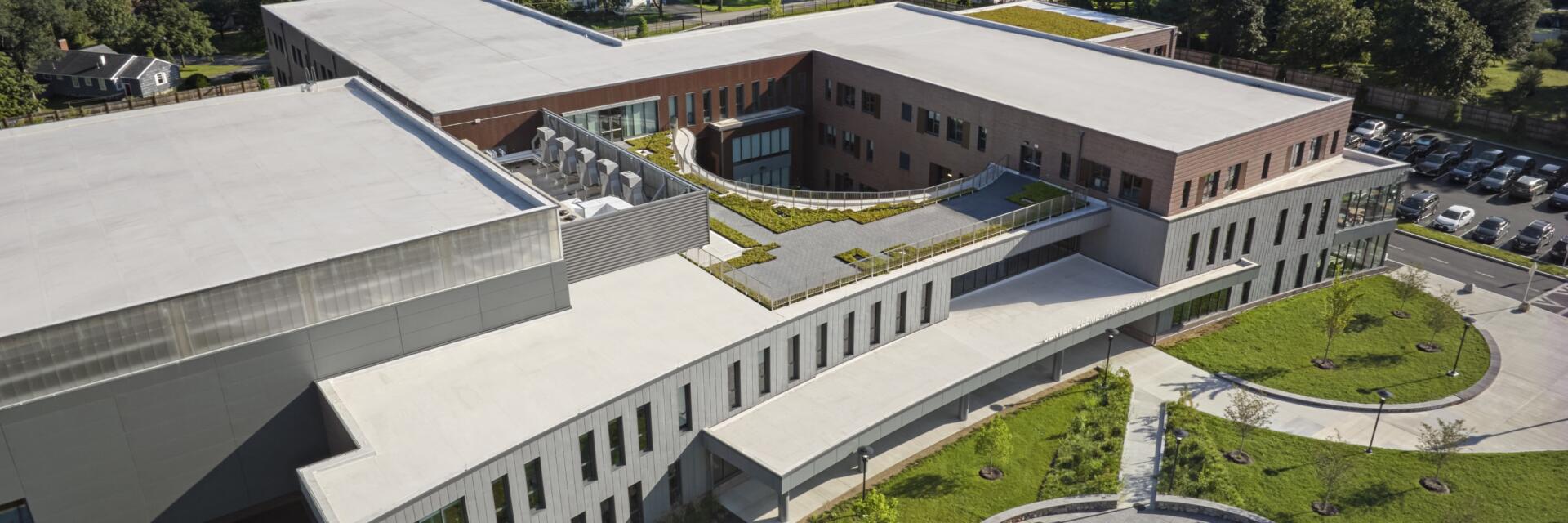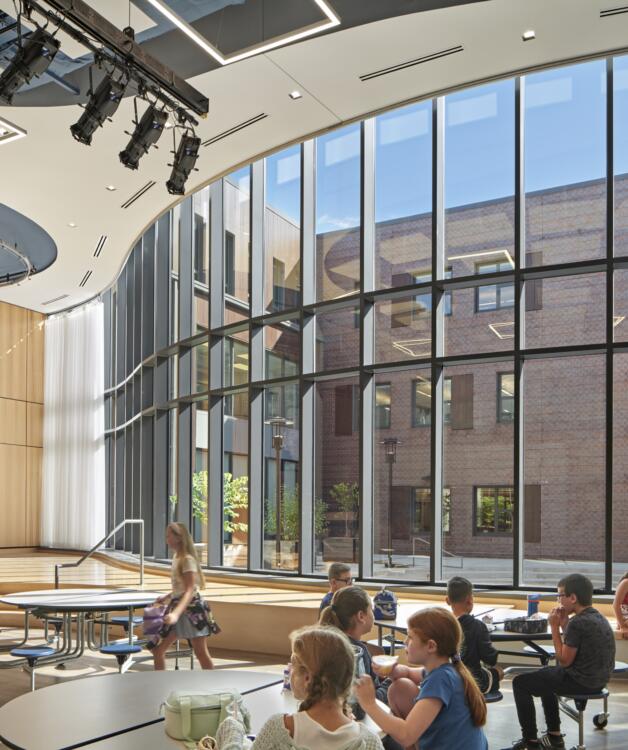Town of Tewksbury
Center Elementary School
Project Overview
- Construction of a new elementary school directly adjacent to a fully operational middle school building
- Phased construction activities allowed for minimal disruption to the existing school district operations
- Replacement of a historic athletic complex with a modern stadium facility featuring a synthetic multi-purpose field
Consolidation and replacement of the existing Louise Davy Trahan Elementary School and North Street Elementary School with a new three-story facility serving grades 2-4. The building was constructed adjacent to the existing John F. Ryan Middle School which remained fully operational throughout the project’s entirety.
The new state-of-the-art facility serves up to 790 students and features amenities such as larger classrooms; new media centers; dedicated art, music, band and special education spaces; innovation labs; a large cafeteria with performing arts space and a larger gymnasium with divisible basketball courts for both school and community use. The modern school building features include a full building security system, 2st-century technology infrastructure and numerous “green” features that improved operational efficiency of the school.
Sitework and landscape improvements at the completion of construction of the new school included parking and roadway reconfigurations to support both the new building and the existing Ryan school. The project also included replacement of the historic Doucette Athletic Field and associated structures with a new athletic stadium featuring a synthetic multi-purpose field, field house, training spaces and fitness center that will serve all grades throughout the school district.

