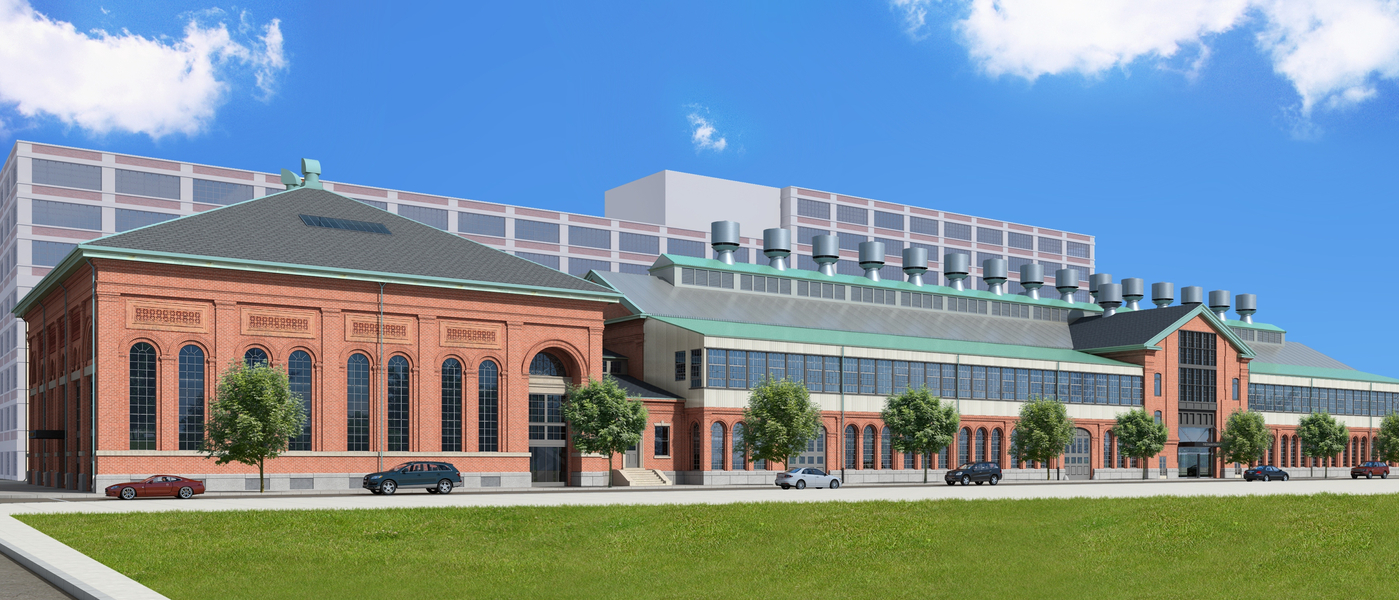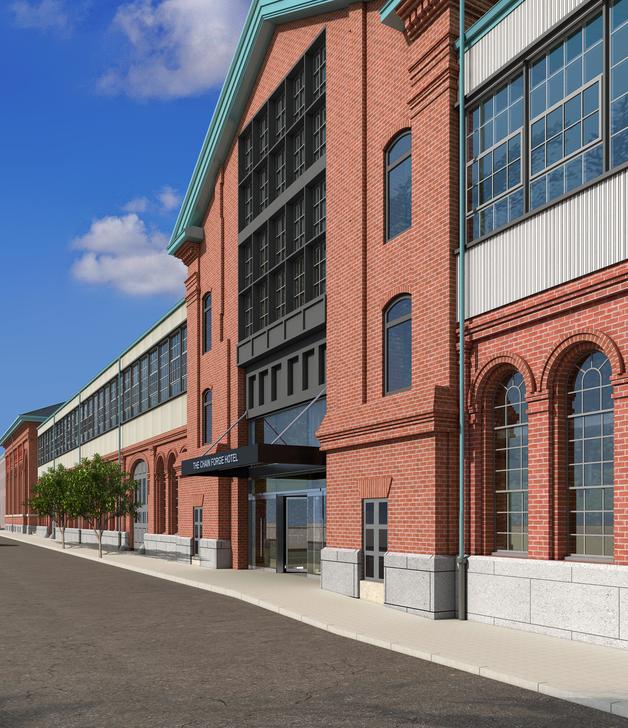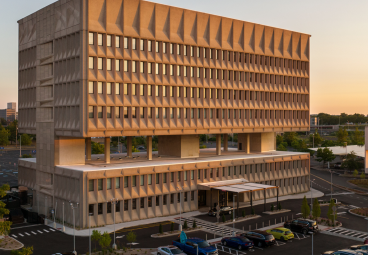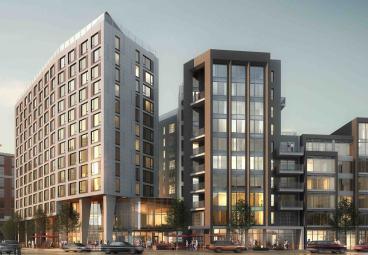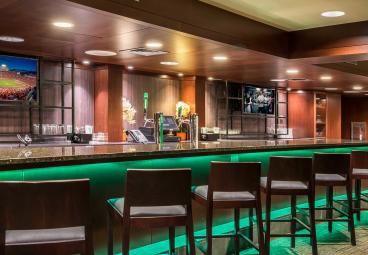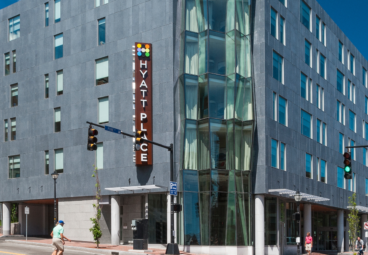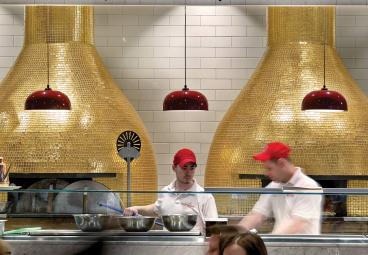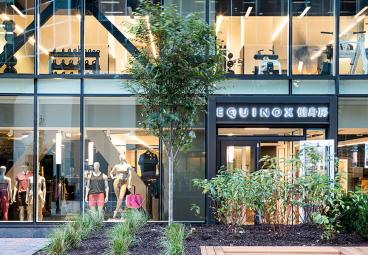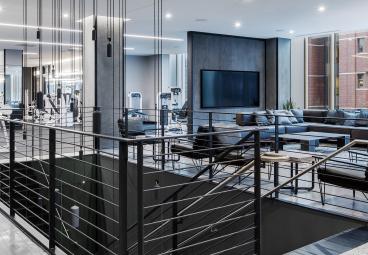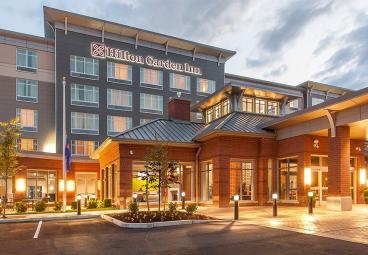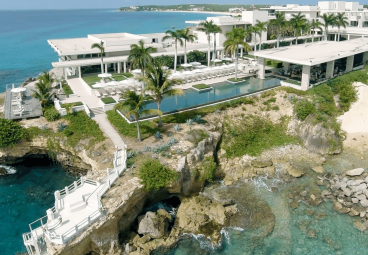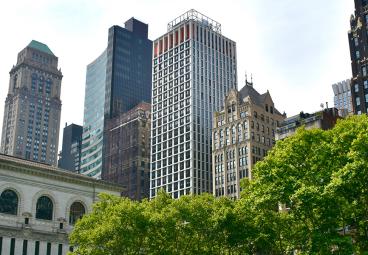CV Properties, LLC
Chain Forge Building
Project Overview
- Transformation of a vacant, historic structure to a boutique hotel and retail building
- Façade restoration to meet stringent requirements of multiple historic agencies
- Significant planning and well-coordinated logistics to reduce impacts to the residential area and nearby tourist attractions
Located in the historic Charlestown Navy Yard, the Chain Forge Building will be transformed into a five-story hotel development. Renovations will convert the interior space to three floors—adding an additional two floors on the rear of the building. The redeveloped structure will accommodate 230 hotel rooms and associated lobby, conference rooms, pool, fitness center, as well as a full-scale 6,000 sq. ft. restaurant.
A unique feature of the development is the “Head House” section of the building, which will be renovated to include a 5,100 sq. ft. restaurant with 20 ft. ceiling height and 900 sq. ft. bar/lounge. The project requires extensive exterior restoration and the replacement of all windows. The exterior work will be in compliance with historical design guidelines set by State, Federal and local agencies.

