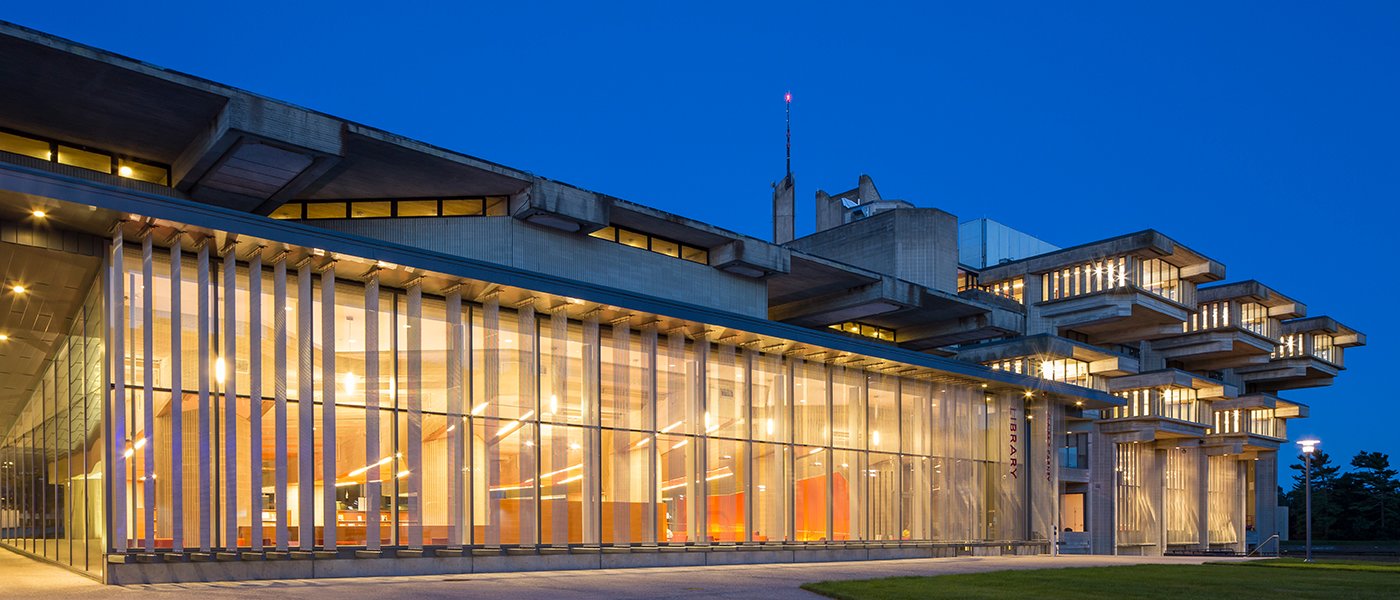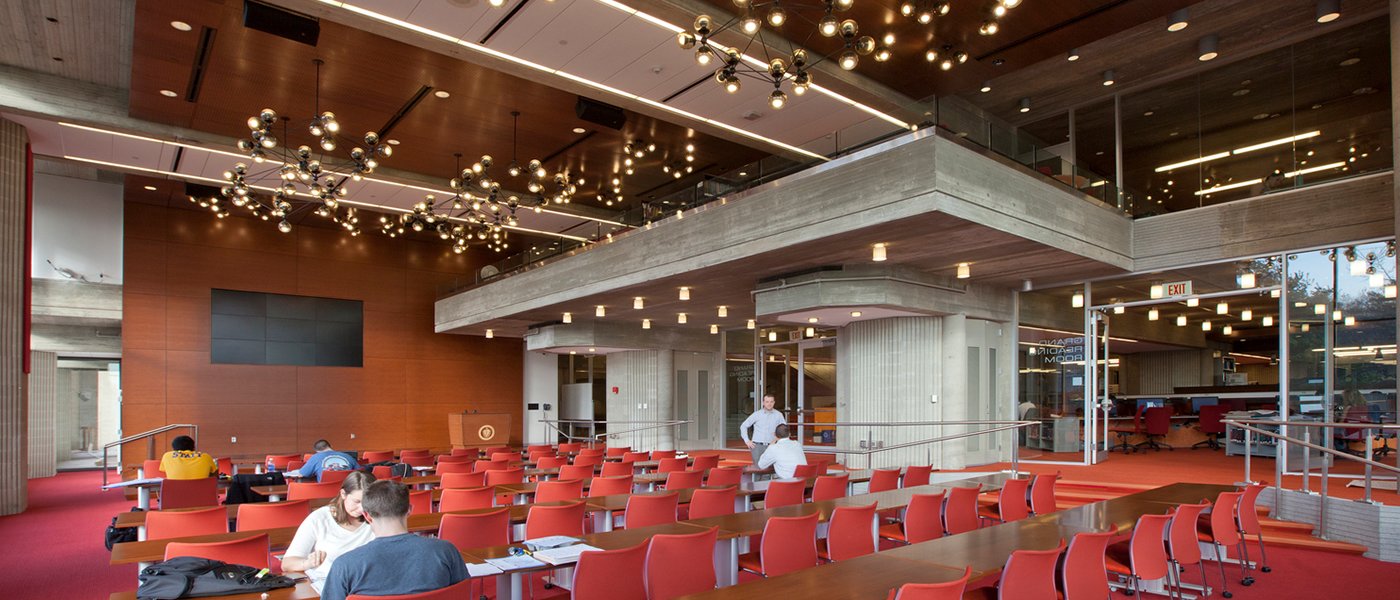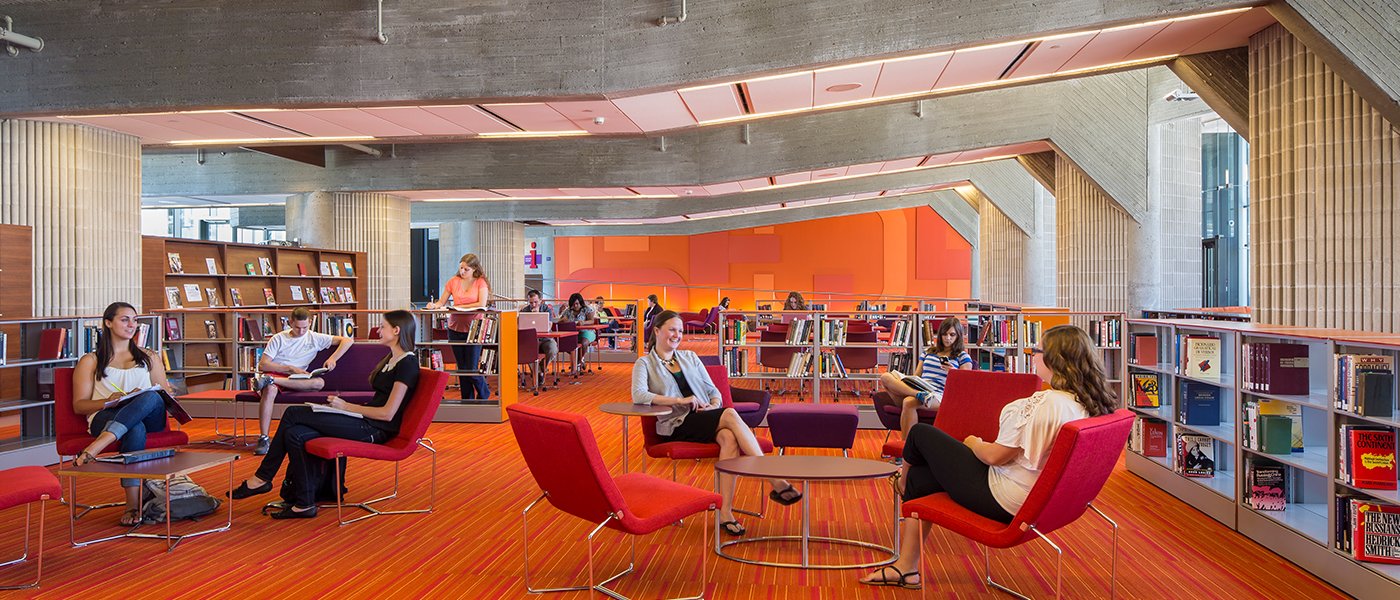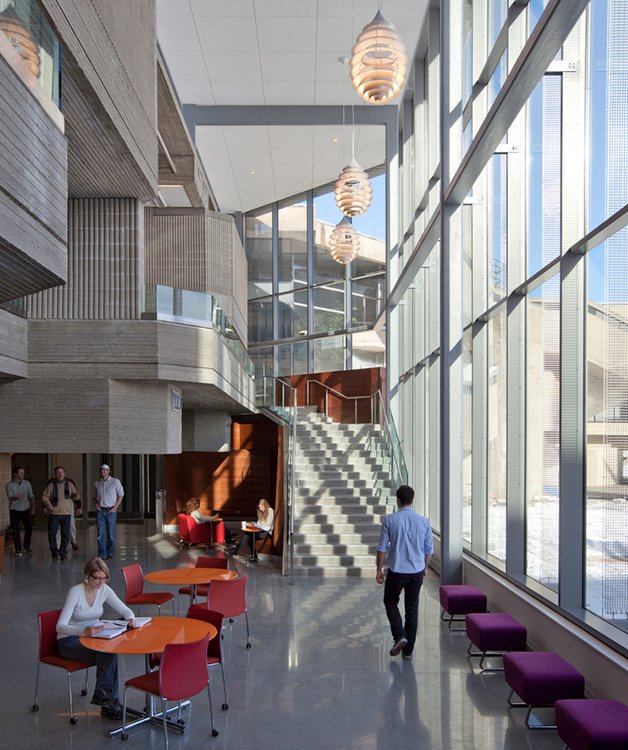University of Massachusetts Dartmouth
Claire T. Carney Library
Project Overview
- Working collaboratively with two design teams
- Sophisticated shoring and underpinning for two-level “down” addition
- Constructing a vertical addition to an occupied architecturally-significant, modern building while achieving LEED Silver certification
The University of Massachusetts at Dartmouth was in need of a new two-story addition for the Claire T. Carney Library to accommodate the growth of its collections as well as to provide a new entrance, lecture hall, main circulation desk, offices, café and study areas. The original Paul Rudolph-designed library was built in 1972 and houses the Grand Reading Room which was renovated concurrently with the construction of the new addition. The scope of work included the full renovation of six stories of the existing library including façade and roofing enhancements as well as the construction of a new addition.
Our craftsmen self-performed multiple aspects of this Chapter 149A project. Nearly 8,000 man hours were spent erecting the cast-in-place concrete package. The rough carpentry package, totaling over 5,000 man hours, included roof blocking, curtain wall and window blocking, sheathing for metal panel soffits and the handling of 500 library bookshelves that were removed, stored and reassembled following the renovation of each floor. Intricate architecturally-exposed site benches were constructed and then partially clad with IPE millwork.
















