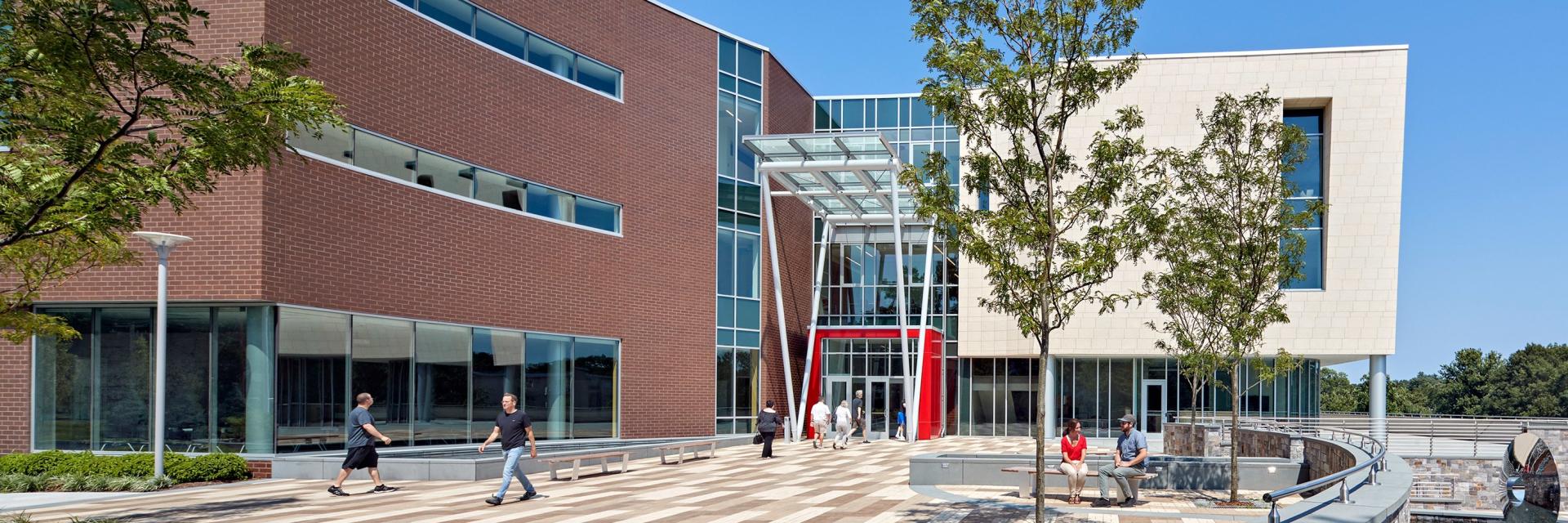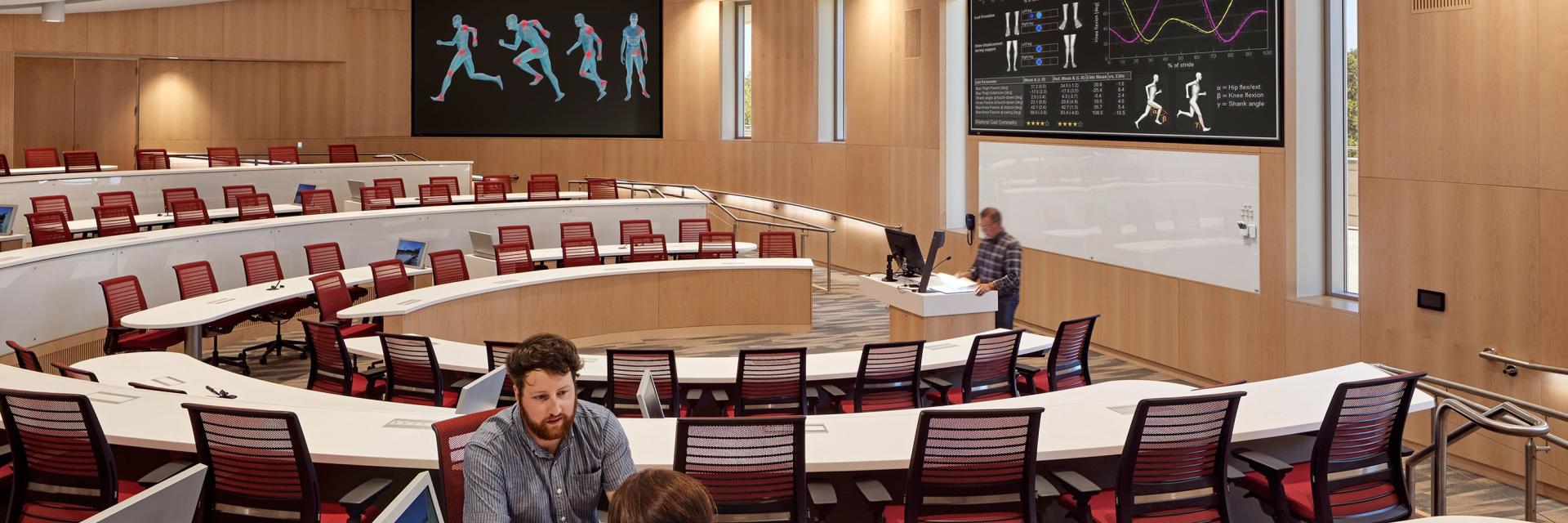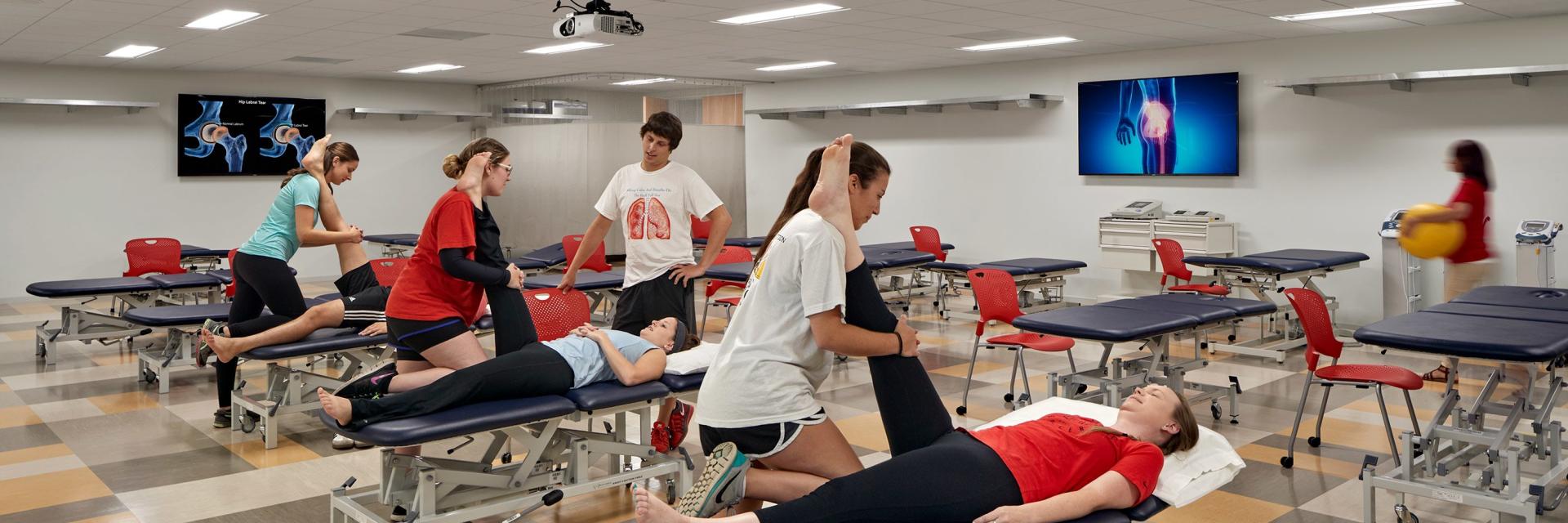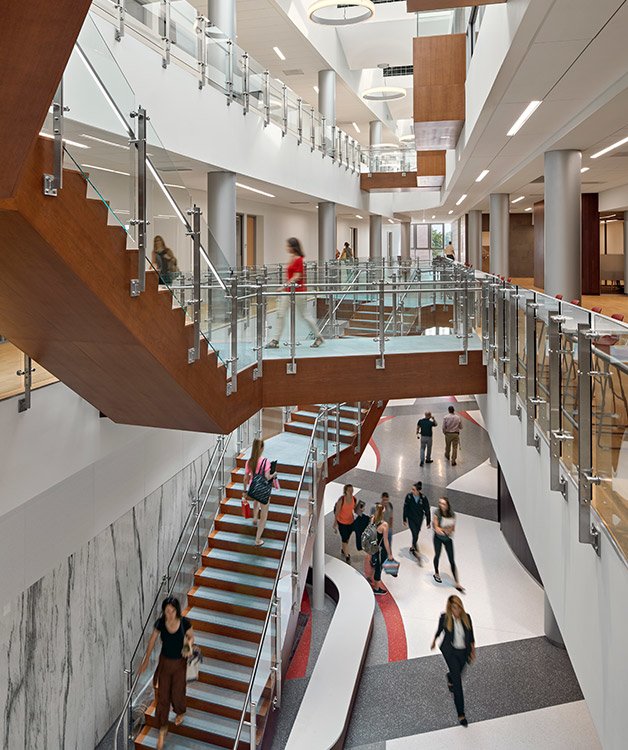Sacred Heart University
Center for Healthcare Education
Project Overview
- Construction and fit-out of simulated ambulatory spaces
- Managed a complex, fast-track schedule to ensure timely completion
- Self-performed 29 ft. cast-in-place concrete walls
The Center for Healthcare Education is a 117,000 sq. ft. facility built to accomodate Sacred Heart University’s growing Colleges of Health Professions and Nursing. The new building provides students the rare opportunity to work collaboratively with multiple healthcare fields including, but not limited to; occupational therapy, holistic services for pediatrics and geriatrics, nursing and speech-language pathology.
The new state-of-the-art facility features three stories of laboratories, classrooms and an amphitheater incorporating the latest medical education technology. Scope of work included infrastructure upgrades to support the new building, steel-frame construction, high-level interior finishes and the construction of a 250-space parking garage. The building exterior consists of brick, stone veneer and precast concrete with a glazed aluminum window wall system.
The project achieved the University’s goal of providing students with a cutting-edge healthcare education and attracting students from around the globe.
















