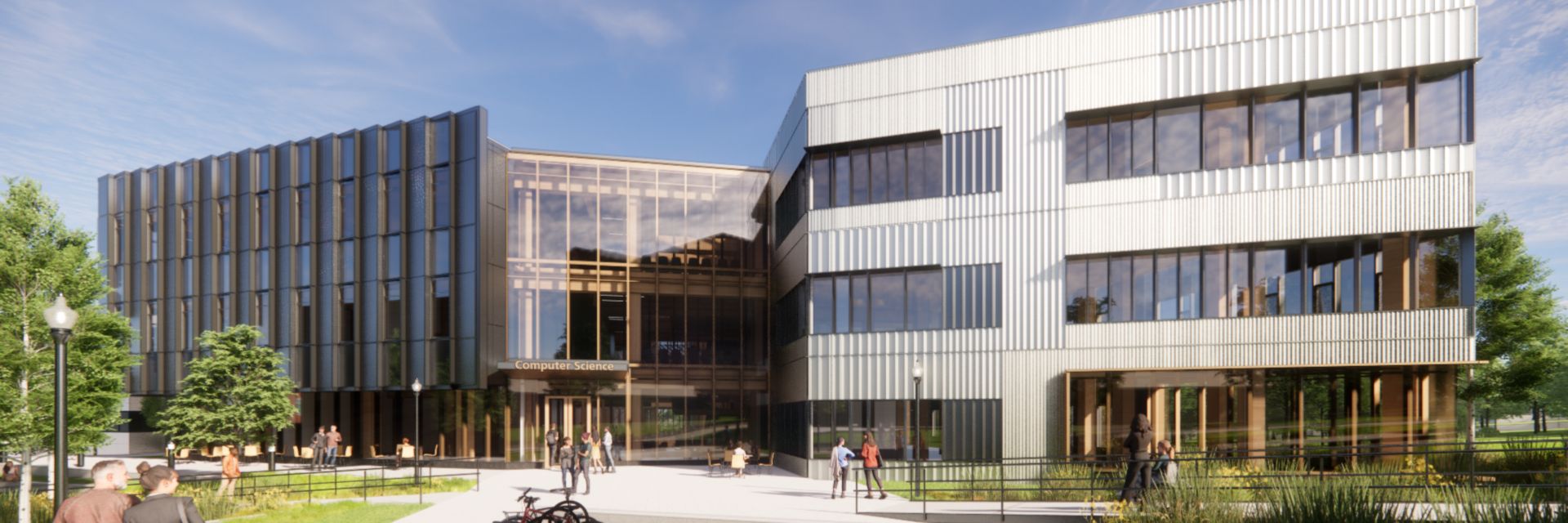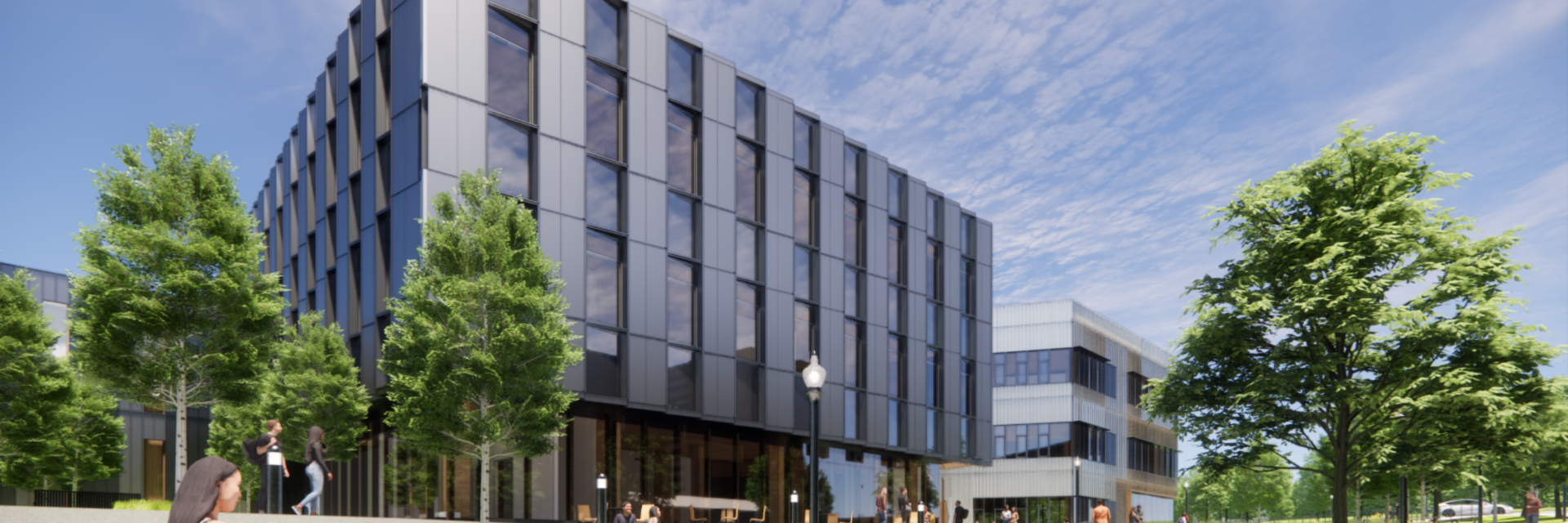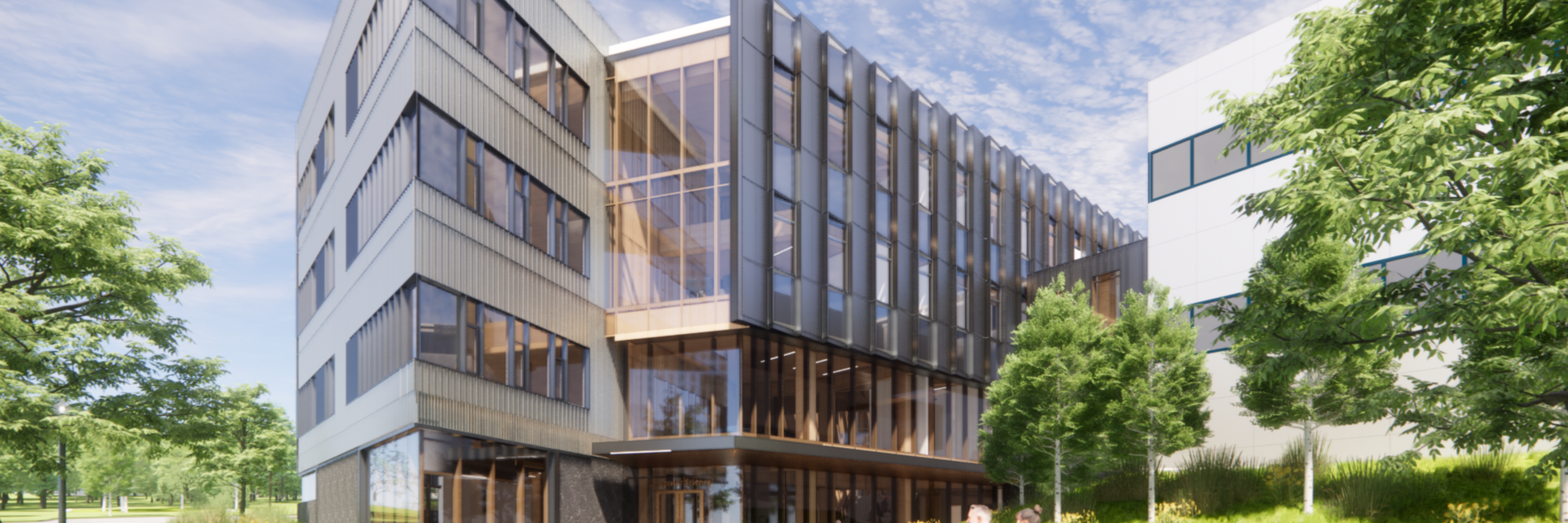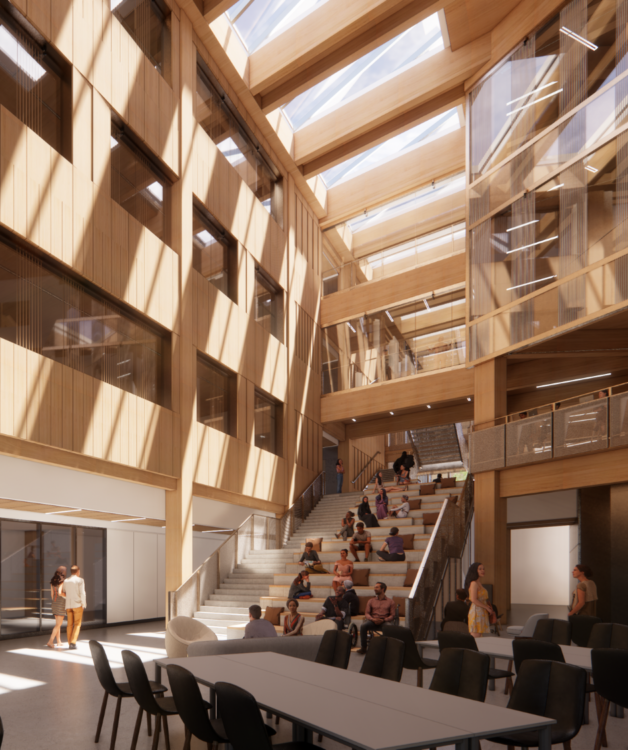University of Massachusetts Amherst
Computer Science Laboratories (CSL)
Project Overview
- Utilization of mass timber as a low-carbon structural material
- Integration of sustainable strategies including a high-performance envelope to support LEED certification targets
- Extensive coordination to integrate new utilities with existing and live utilities in the adjacent buildings on campus
To support one of its fastest growing programs in research and student enrollment, the University of Massachusetts Amherst (UMass Amherst) is expanding its Manning College of Information and Computer Sciences (CICS) with a state-of-the-art facility for improved student support and increased synergy and collaboration within the community. The new building will provide critical research areas, makerspace, specialized labs for sensors and robotics, an auditorium, meeting rooms and colloquia and administrative offices.
The CSL building will be constructed with structural steel at Level 1 and mass timber at the remaining upper floors, while the exterior façade will be comprised of a curtainwall and metal panel combination. The interior will feature a large atrium at its center with exposed timber architectural elements and surrounding skylights. Targeting a minimum certification level of LEED Silver, the building will prioritize low energy use, minimize fossil fuel use and serve as a model for the UMass carbon zero initiative with sustainable building strategies including a high-performance envelope.
Located directly adjacent to the existing Computer Sciences building—which will remain occupied during construction—the project requires careful installation and connection of new and relocated utilities amongst live utilities serving the campus.
















