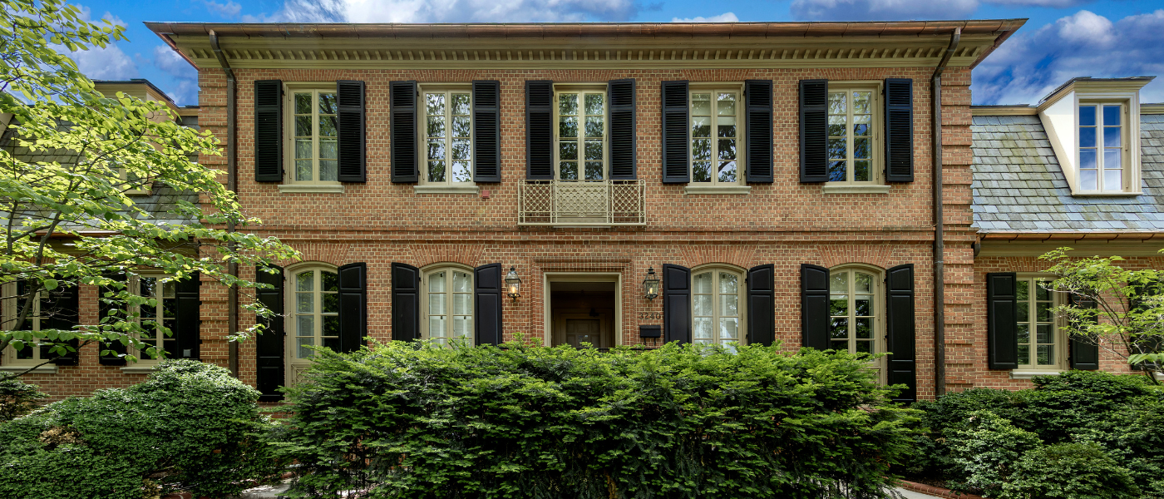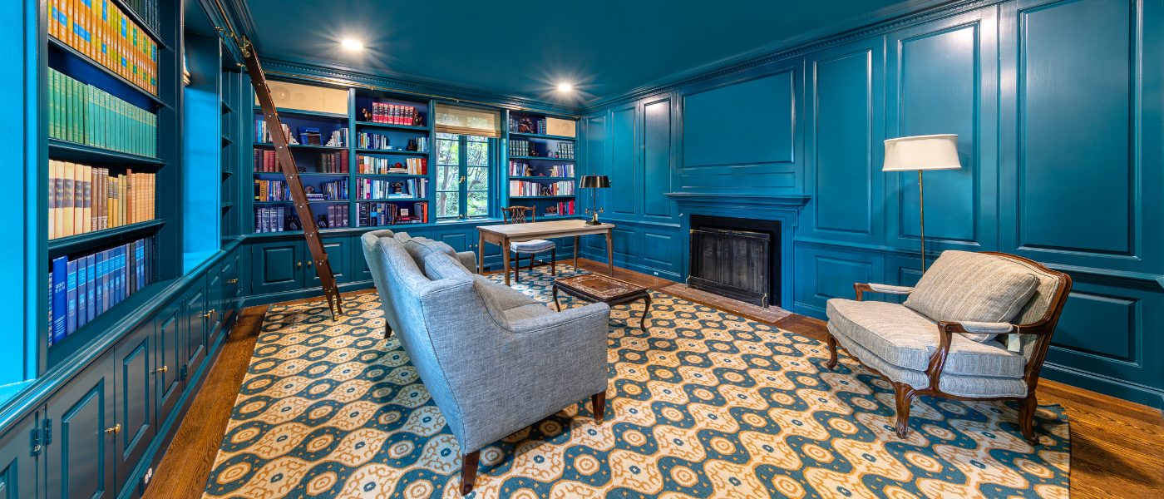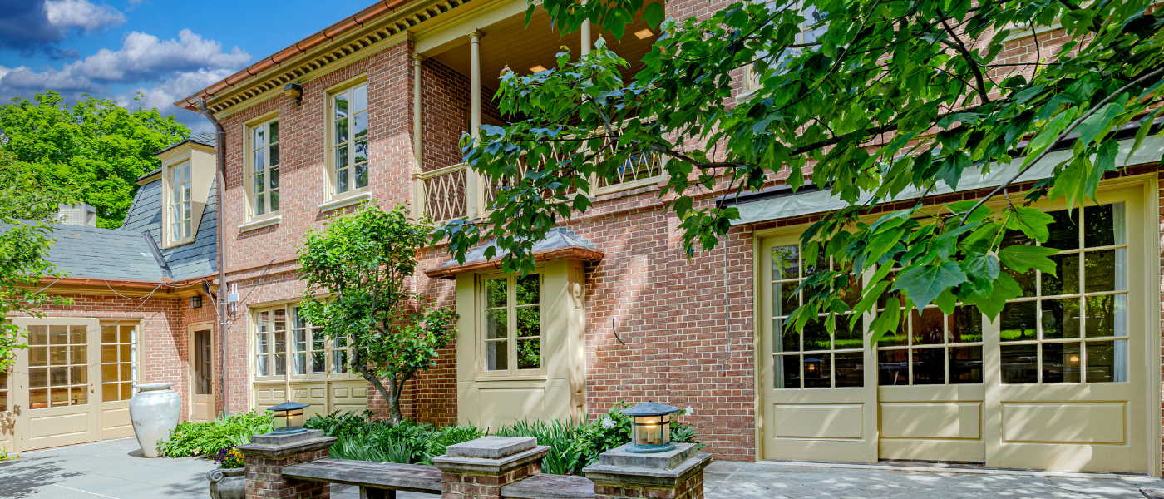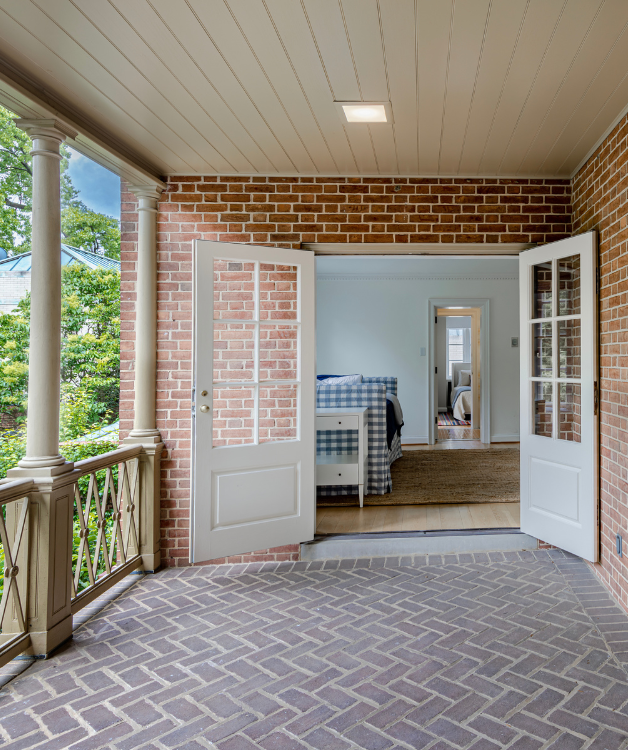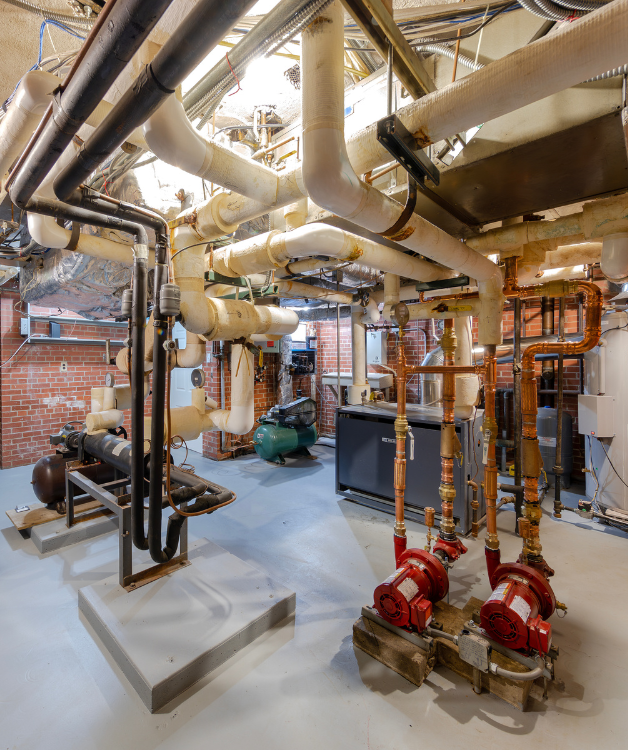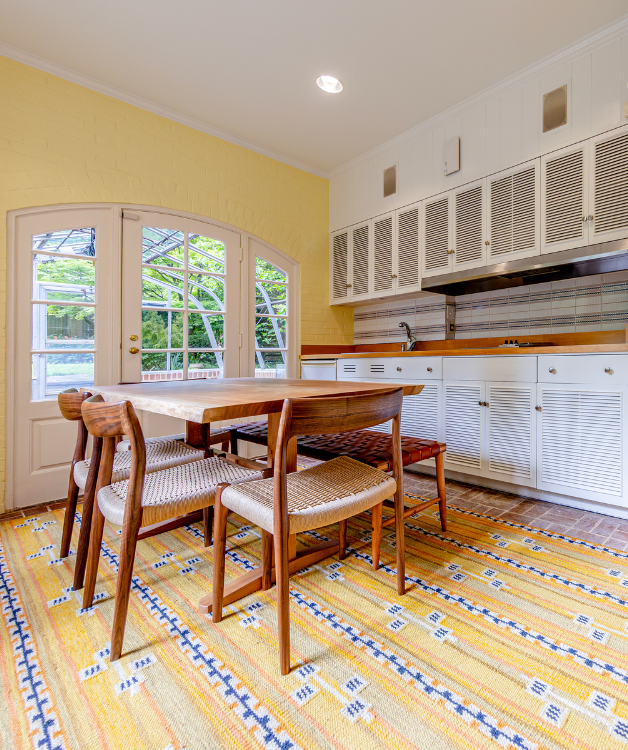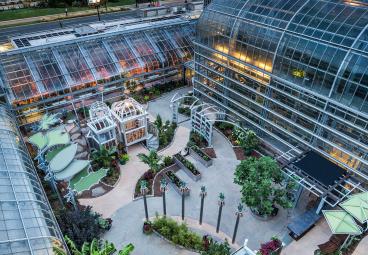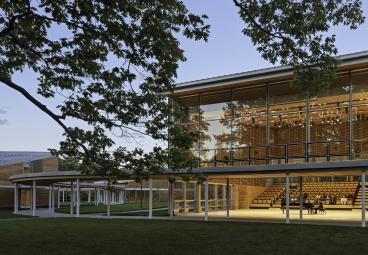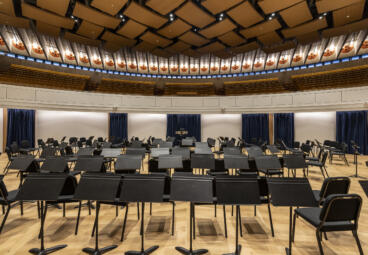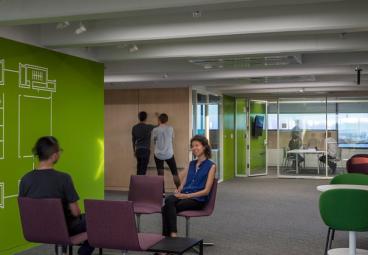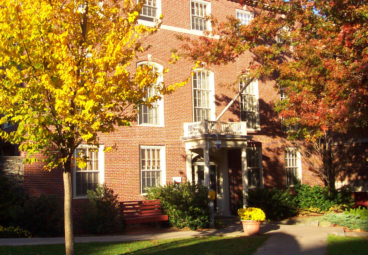Dumbarton Oaks Research Library and Collection
Director’s House Renovation
Project Overview
- Interior Renovation and exterior restoration of the Director’s House, which was originally built as a garage for the Bliss family
- To preserve historic elements of the building, the team salvaged and re-installed original millwork
- All work was completed on Dumbarton Oak’s occupied campus that is open to the public, in the heart of the historic Georgetown neighborhood
Dumbarton Oaks, a research institution that is part of Harvard University, is devoted to the study of Byzantine, Garden and Landscape and Pre-Columbian studies. The Director’s House, originally a garage, was converted into a residential building in 1940s. Throughout the following decades, the building continued to undergo renovations and additions, such as expanded living quarters.
This project was a complete interior renovation and exterior restoration of the four-story 10,000 sq. ft. Directors House located within the Georgetown Historic District. The scope of the work included demolition and abatement, new paint and wallcovering throughout, chimney repairs, window and door restoration, new wood floor and tile flooring, roofing repairs, electrical modifications and new lighting and selective mechanical and plumbing upgrades.

