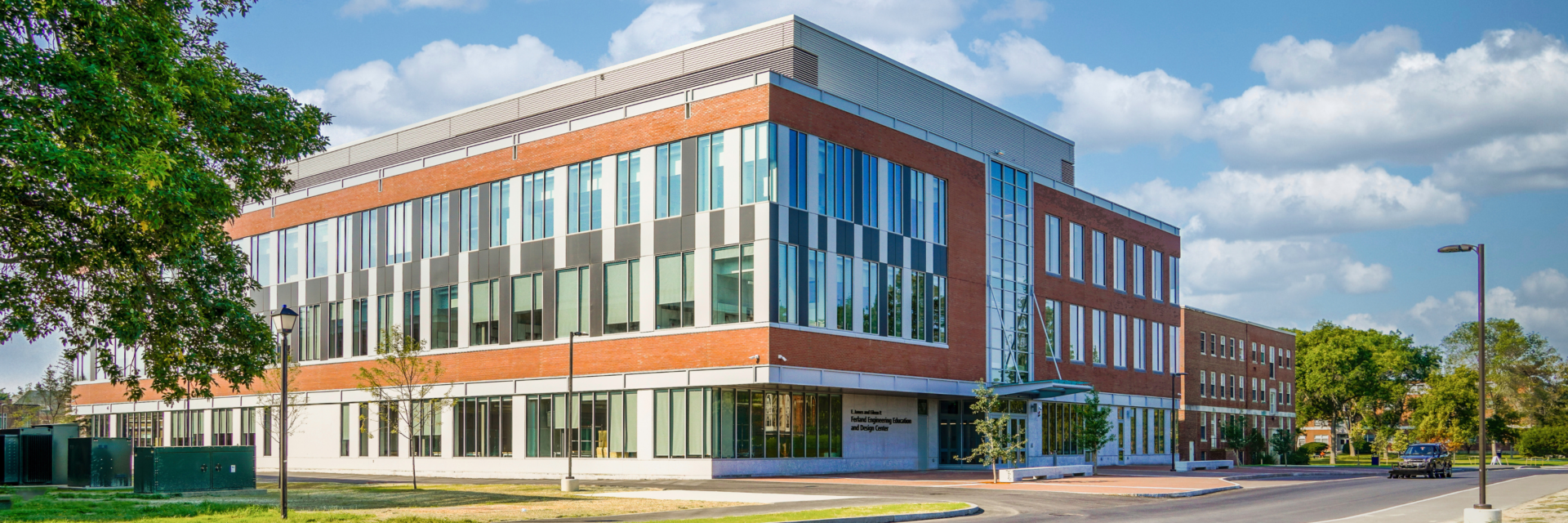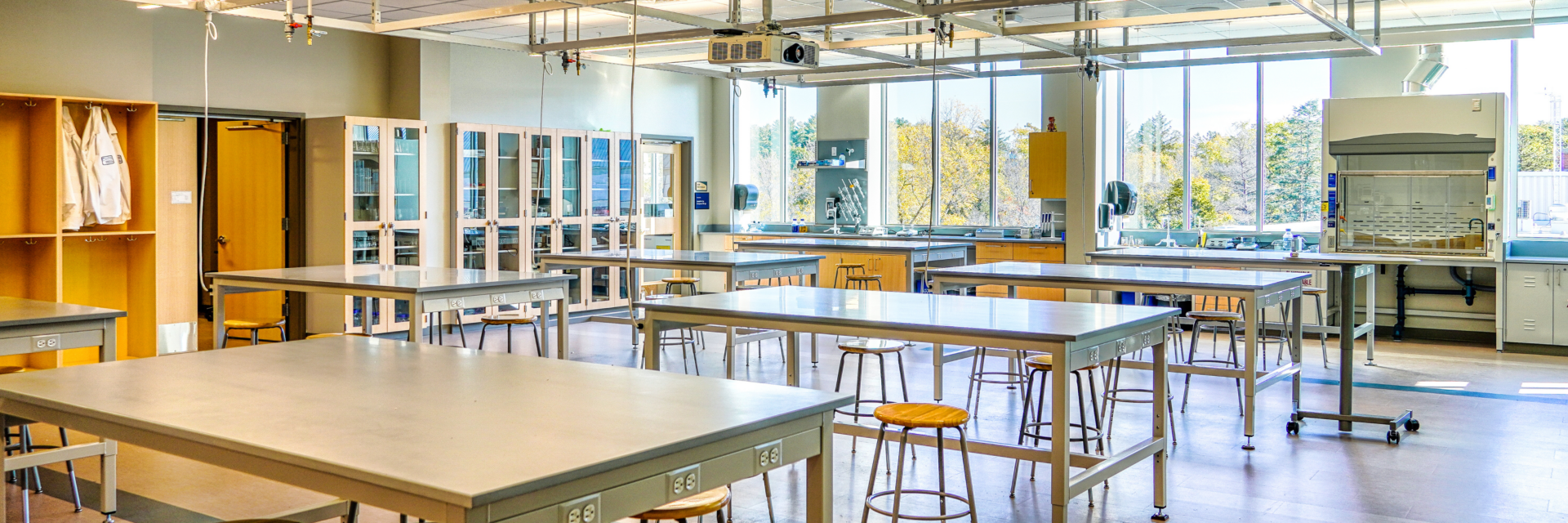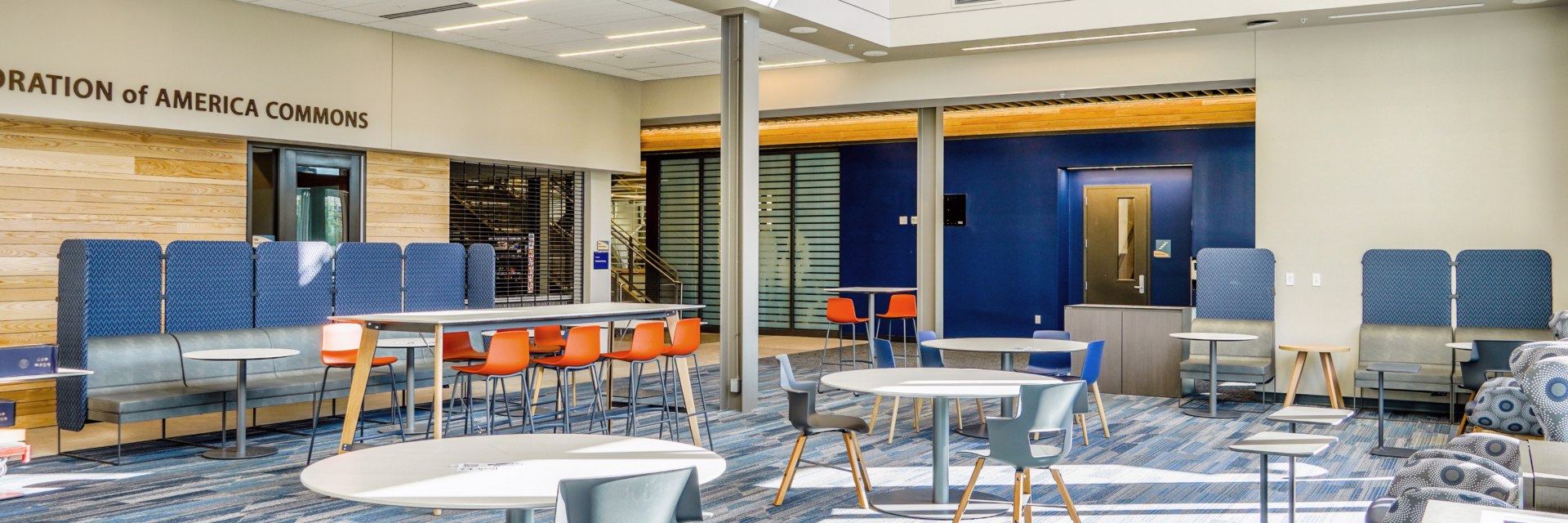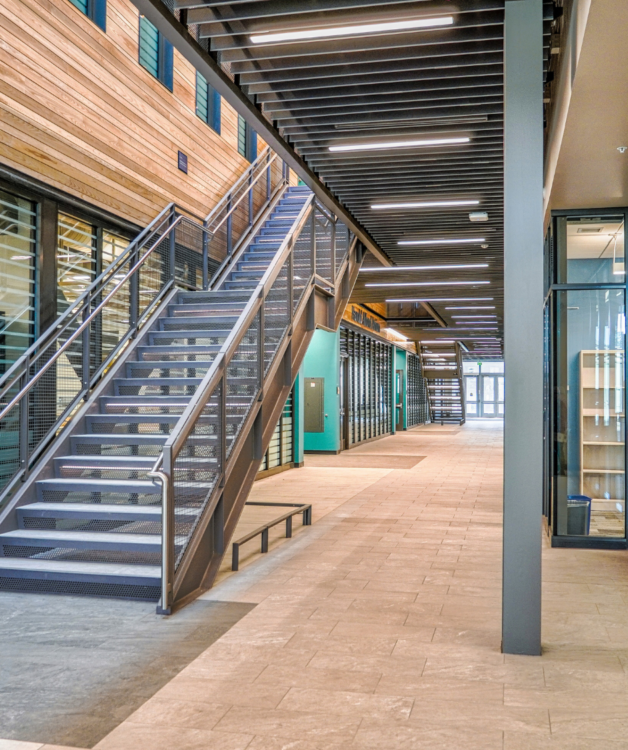University of Maine
Ferland Engineering Education & Design Center
Project Overview
- Complex floor plans and diverse programs requiring a high degree of coordination amongst trades
- Utilization of Lean project delivery methods to encourage efficiencies throughout the planning and construction process
- Work conducted in the midst of the occupied campus immediately adjacent to occupied buildings
The Ferland Engineering Education and Design Center (EEDC) is a multi-use academic and laboratory building that houses UMaine’s Biomedical Engineering Program, Department of Mechanical Engineering and a teaching laboratory for Mechanical Engineering Technology. The 115,000 sq. ft. state-of-the-art facility features teaching spaces, laboratories, collaborative areas and public spaces designed to support engineering education, design and research. EEDC’s focal point is a series of hands-on, team-based laboratories where students from multiple engineering disciplines collaborate on design projects.
The scope of work included the demolition of the existing Machine Tool Laboratory that occupied the new building site. Once the site was cleared, deep foundation work occurred for the basement level with careful attention to earth retention and de-watering. The three-story steel structure sits on spread footings and slab-on-grade concrete and features a mixed-material façade with curtainwall storefront, masonry and metal panels.
Construction was performed in close proximity to occupied buildings requiring close monitoring and communication procedures to mitigate impacts to adjacent activities. The limited site area for construction activities and laydown space also posed a challenge, requiring the use of just-in-time deliveries from an off-site base location.
















