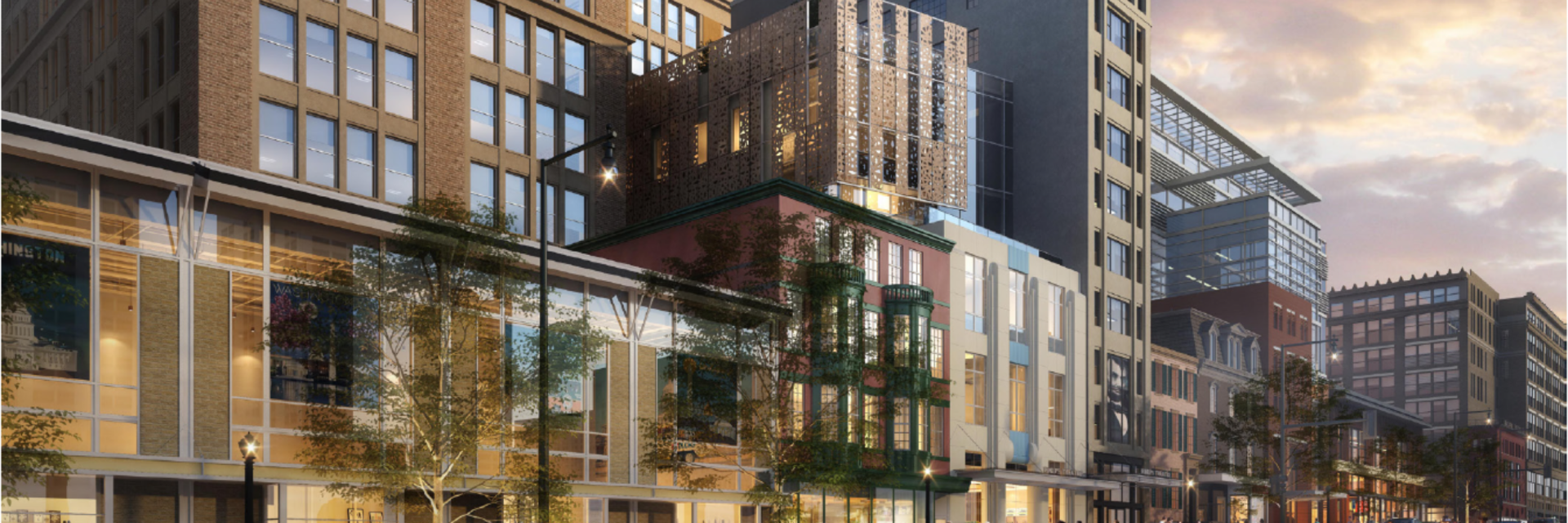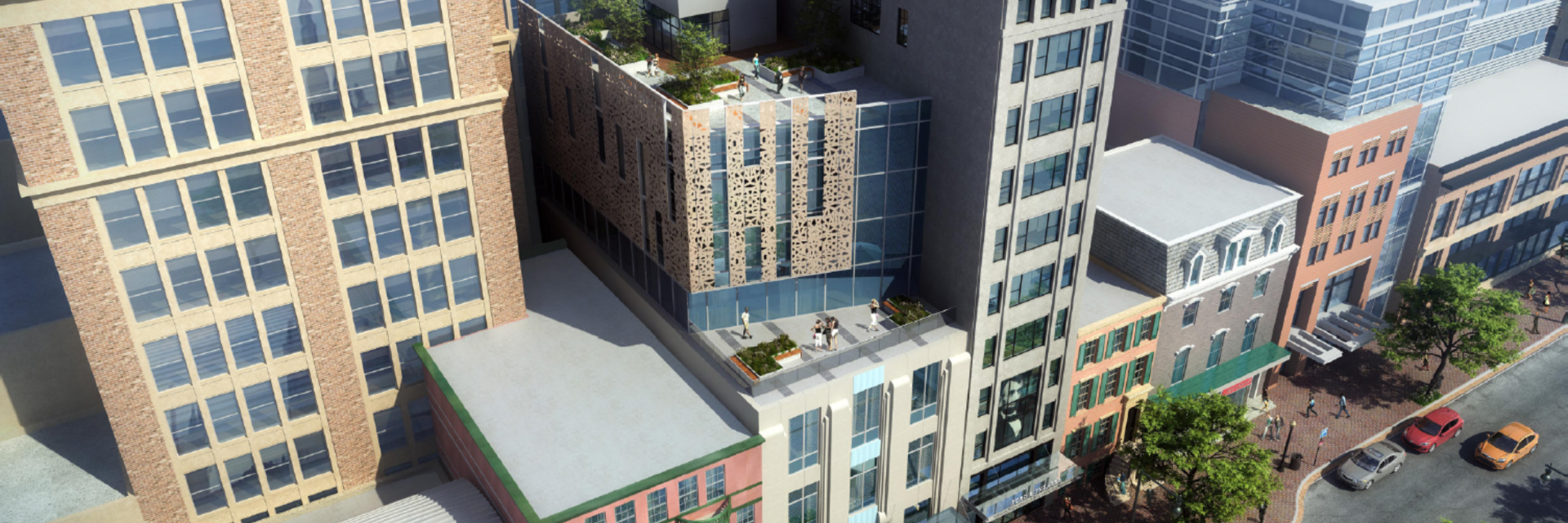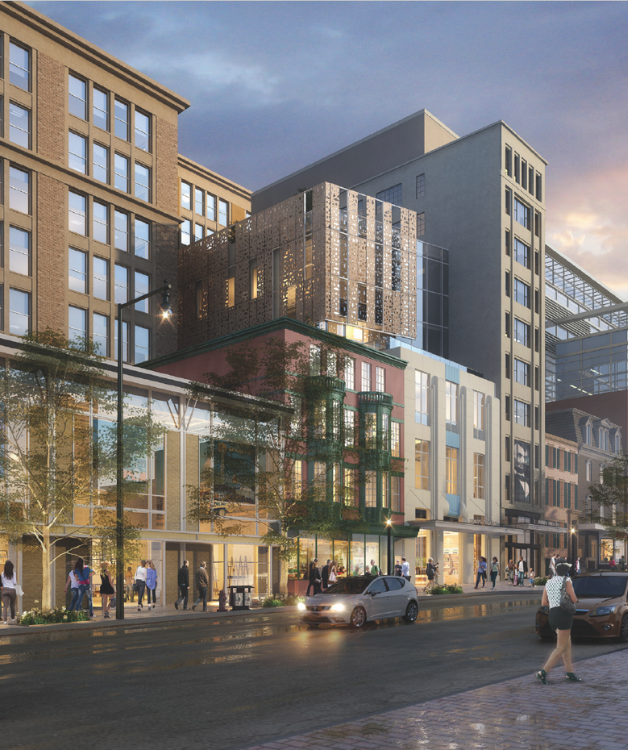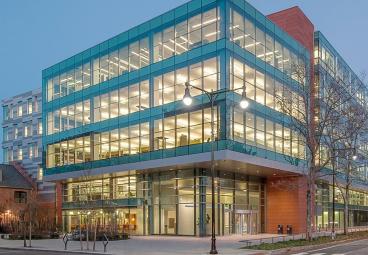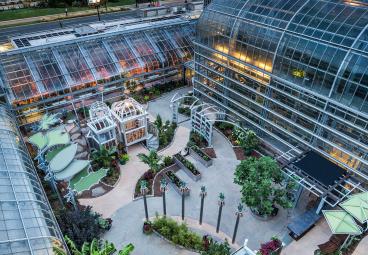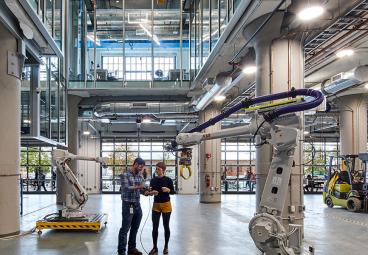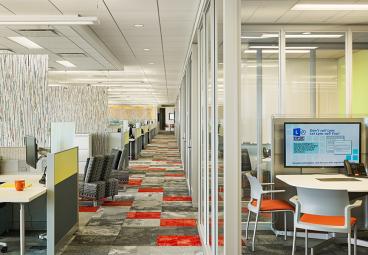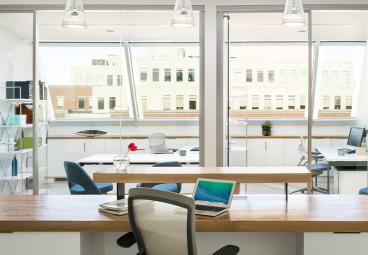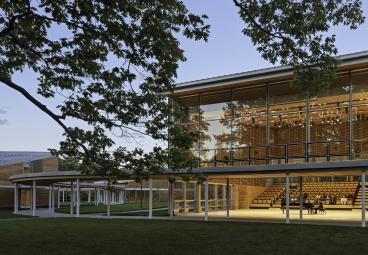The Ford's Theatre Society
Ford’s Theatre
Project Overview
- Partial demolition and historic façade preservation of a former Pepco substation, integrated with a modern, three-story vertical addition
- Significant new construction on a tight urban footprint, requiring tie-in to adjacent building floor plates
- High-end performance and event venue with a roof deck and full commercial kitchen
Ford’s Theatre––the fateful venue where President Abraham Lincoln was assassinated in 1865––once again serves as a performance venue and museum after a one hundred-year closure. The institution purchased space across the street from the storied theatre with the goal of expanding its services by creating a mixed-used venue supporting educational, office, retail and performance needs.
To achieve this unique vision, Consigli will partially demolish an existing three-story building, only retaining portions of the historically significant front and rear façades, and construct a new five-story addition atop the existing building footprint. The new facility will include 5,952 sq. ft. of ground-floor retail, two performance studios, a function room leading to an outdoor terrace, green room and lounge, open workshop space and a food preparation room. Structural connections will be integrated between the new building and adjacent structures to create a continuous floor plate at ground level and serviceable passages on the upper floors. Additionally, the existing façades will be incorporated into the new building design.

