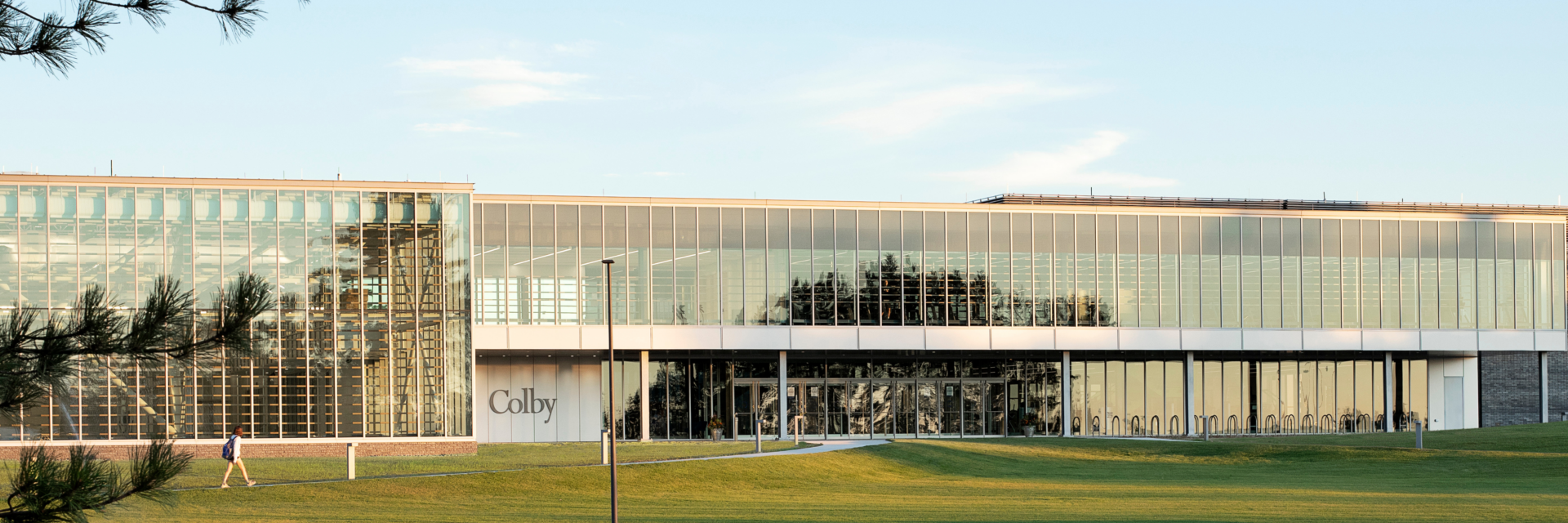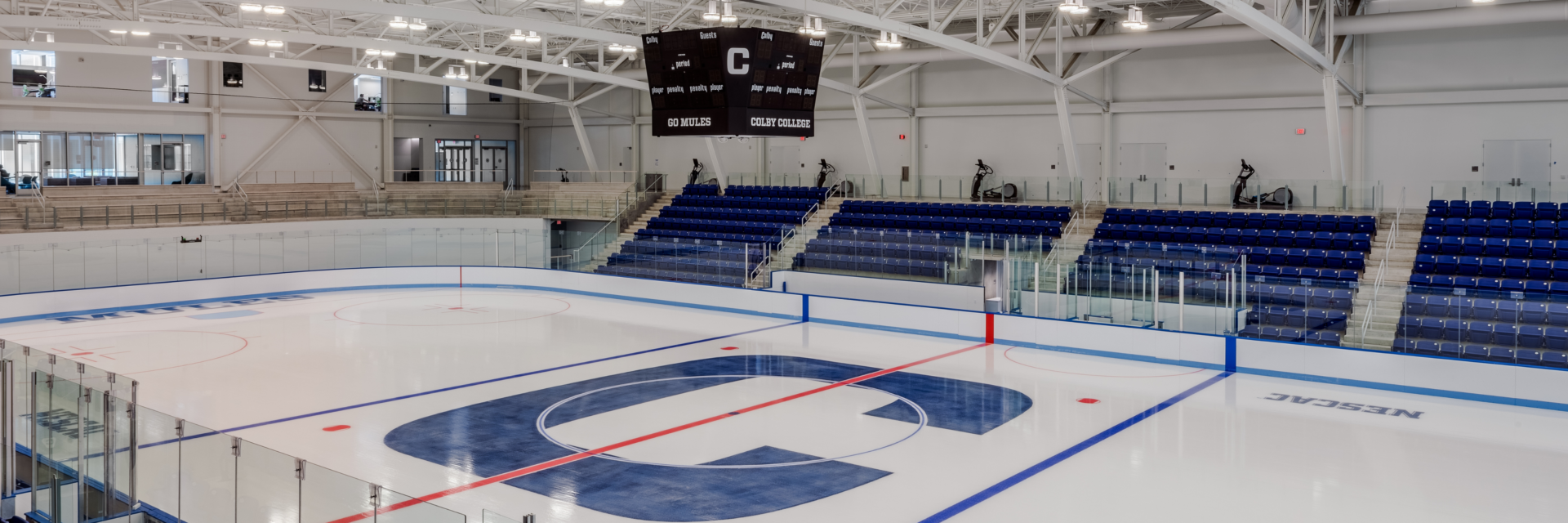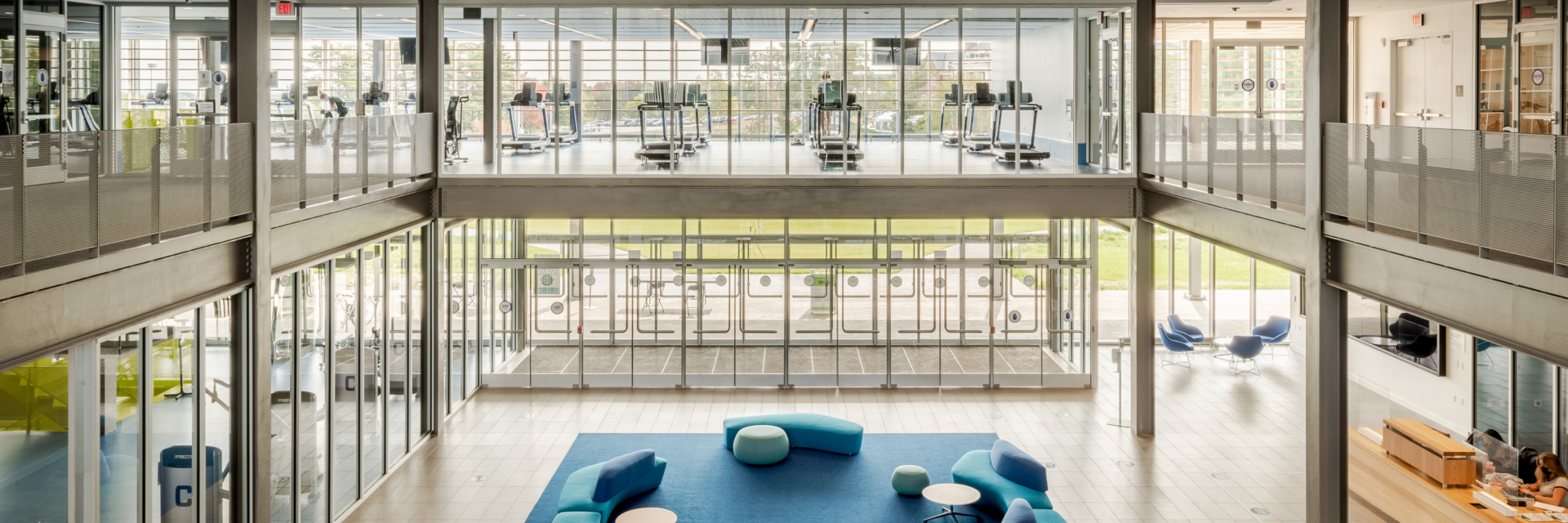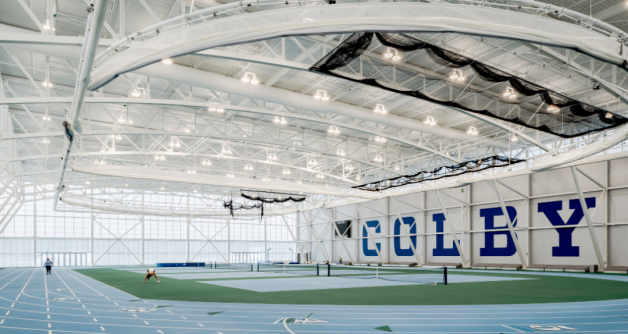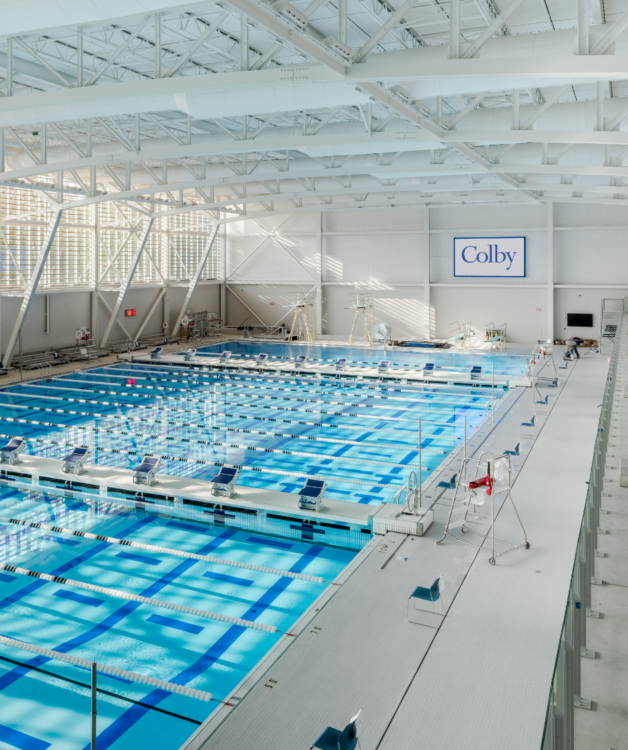Colby College
Harold Alfond Athletics and Recreation Center
Project Overview
- Construction of the largest capital project in Colby’s history and one of the first complexes in the U.S. to integrate five major athletic venues through a single construction project
- Home of Northern New England’s first 50-meter pool; the Olympic-size, long course pool is the region’s first new installation of a Myrtha pre-fabricated structure with movable bulkheads to support various sports and configurations
- Sequenced the project around harsh Maine winters, ensuring critical elements were in place before the seasons changed
Colby College embarked on its largest capital project in its history with the construction of the new Harold Alfond Athletics and Recreation Center, a state-of-the-art facility to increase the competitiveness of Colby’s intercollegiate athletics program, while providing greater wellness and community space on the campus. The athletic center integrated five major indoor athletic venues into one complex, including an aquatic center, field house, ice rink, gymnasium and squash courts, along with an 11,000 sq. ft. strength and fitness facility, space for spectators, administrative and coaching offices, team meeting rooms, locker rooms, the Colby Hall of Fame and various building support functions.
During an intensive 21-month design and pre-construction phase, Consigli worked with Colby and the Hopkins/Sasaki design team to review overall constructability, project sequence and logistics, in addition to pricing alternates for the structural system, HVAC systems, rink refrigeration system, pool and façade. In an effort to utilize local labor whenever possible, the team planned and scheduled ideal times to procure key project elements in the Northern New England marketplace—despite its limited subcontractor resources—and utilized a design-assist format to facilitate early procurement of M/E/P, fire protection, building automation, envelope and aquatic subcontractors. This strategy locked in pricing and allowed subcontractors more time to plan for long-term labor requirements.
The center required a substantial sitework package, including the removal of over 102,000 yards of soil. The 7,000 yard cast-in-place concrete foundation supports upwards of 2,500 tons of steel, configured in a portal frame truss system throughout—except for the aquatics center and rink, which feature a long-span truss system with cantilevered foundation walls. The facility achieved LEED v4 Platinum certification and obtained a Sustainable SITES certification. Sustainable features include a high-performance building envelope, interior daylighting elements and a heat recovery/transfer system for the pool and rink.

