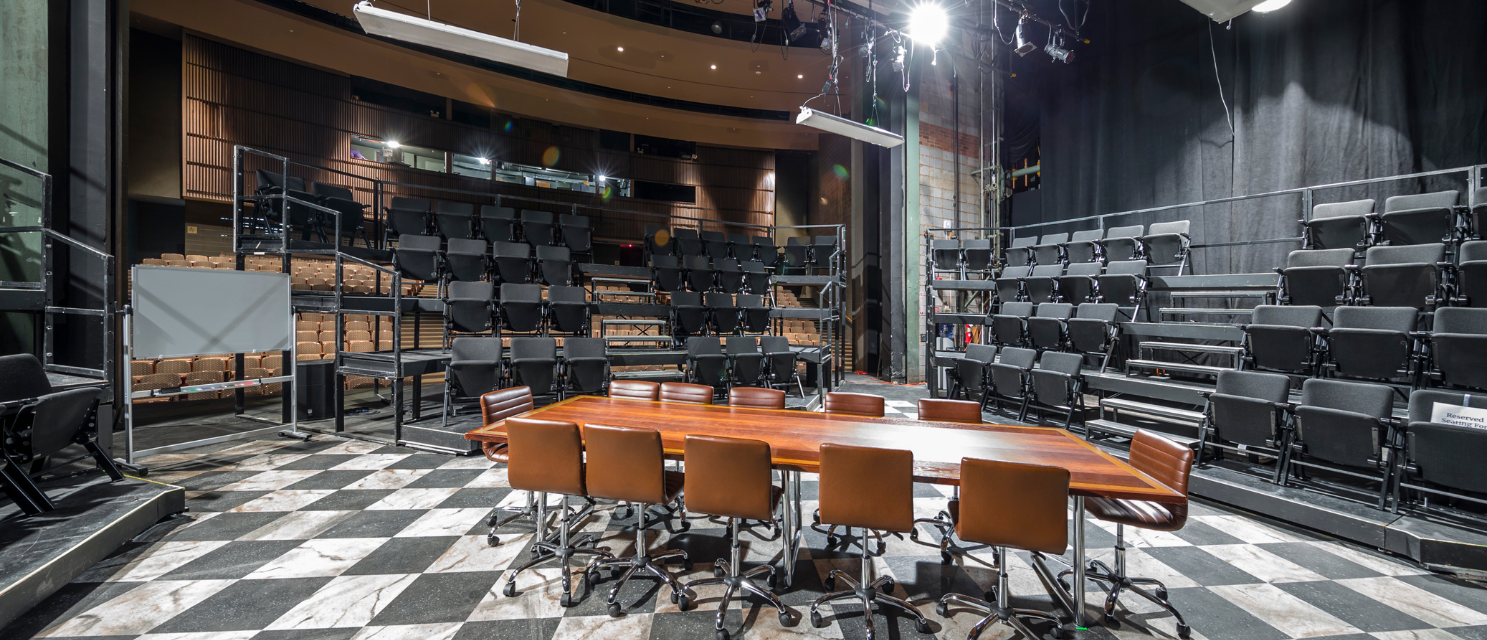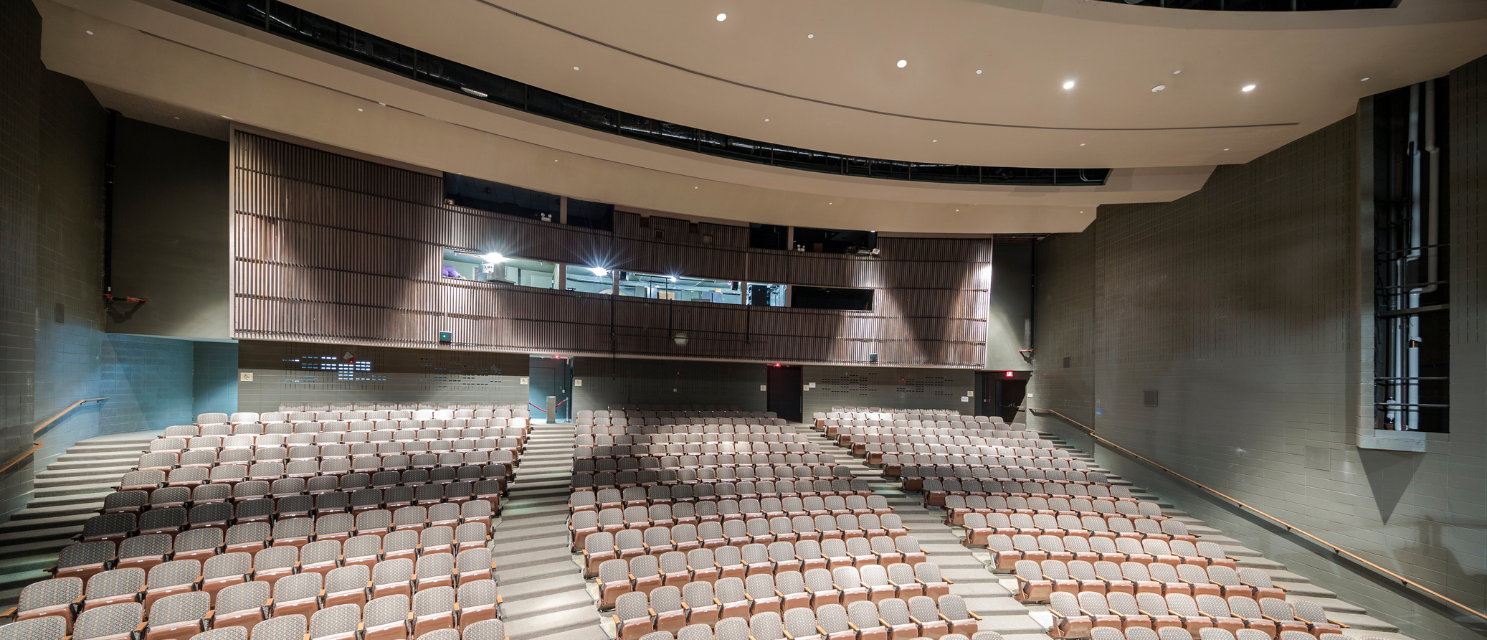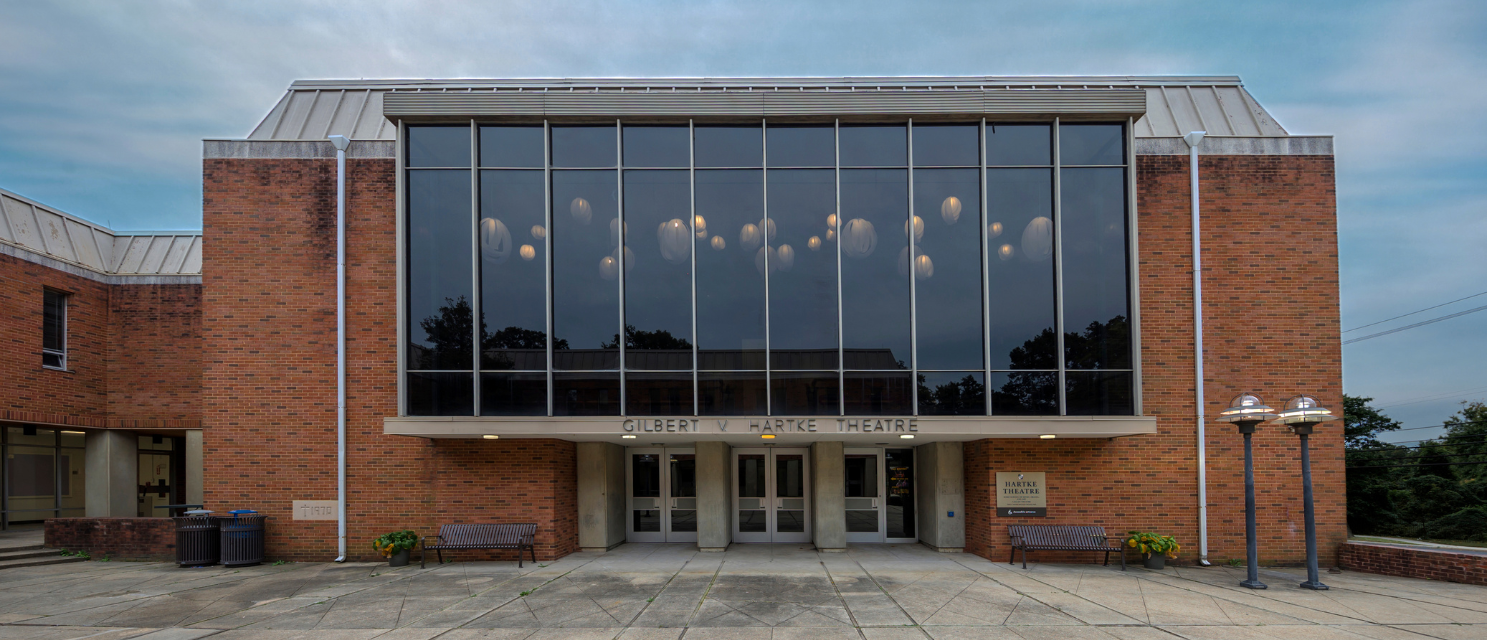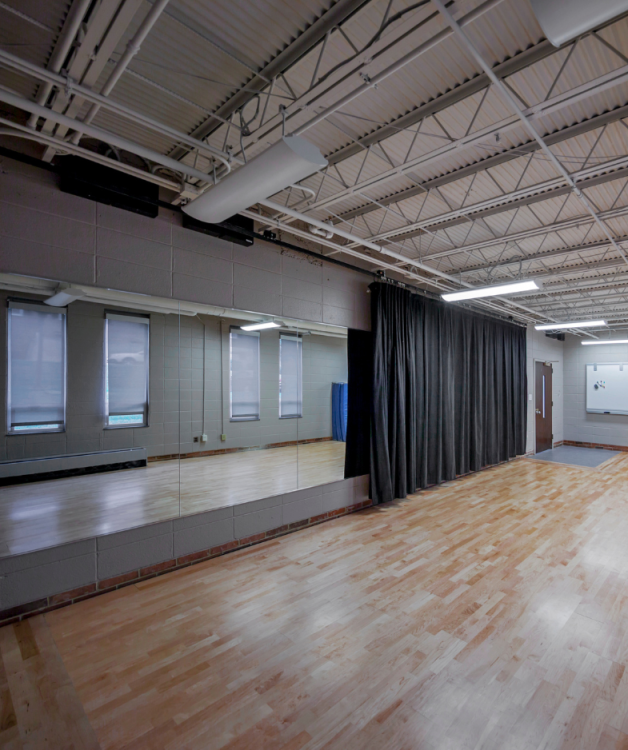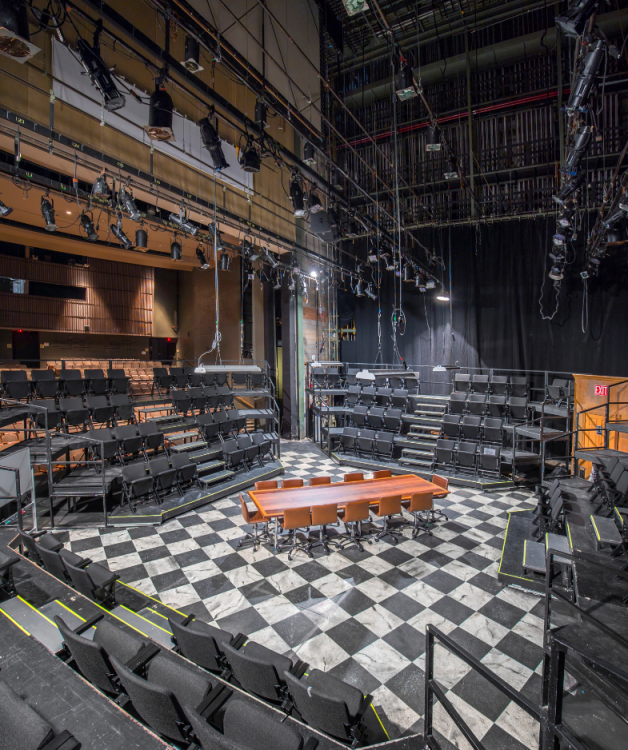The Catholic University of America
Hartke Theater
Project Overview
- Life safety, HVAC and ADA improvements to one of the two main performance spaces on campus.
- Phased work throughout various zones in the building
The Hartke Theatre complex houses three performance spaces: the Hartke Theatre, or Main Stage, the Callan Theatre, and the Lower Lab Theatre. Additionally, the Hartke complex holds the costume shop, three chorus-style dressing rooms, and the scene shop and lighting department. Built in 1970, this is CUA’s main 600-seat performance venue. The project team began work immediately following the completion of similar upgrades in Ward Hall.
Work was phased throughout various zones in the building and included the installation of sprinkler piping and an addressable fire alarm system. The project scope also included the installation of new HVAC equipment that was tied into the University’s heating and cooling distribution system from the power plant along with various new interior finishes throughout.

