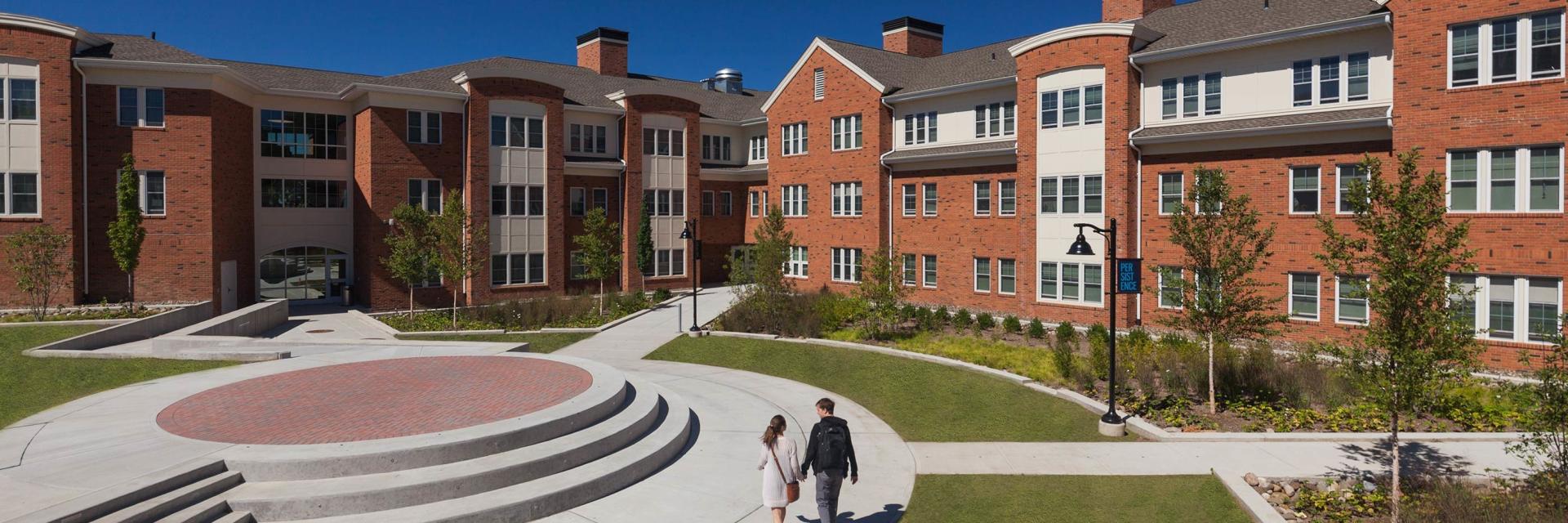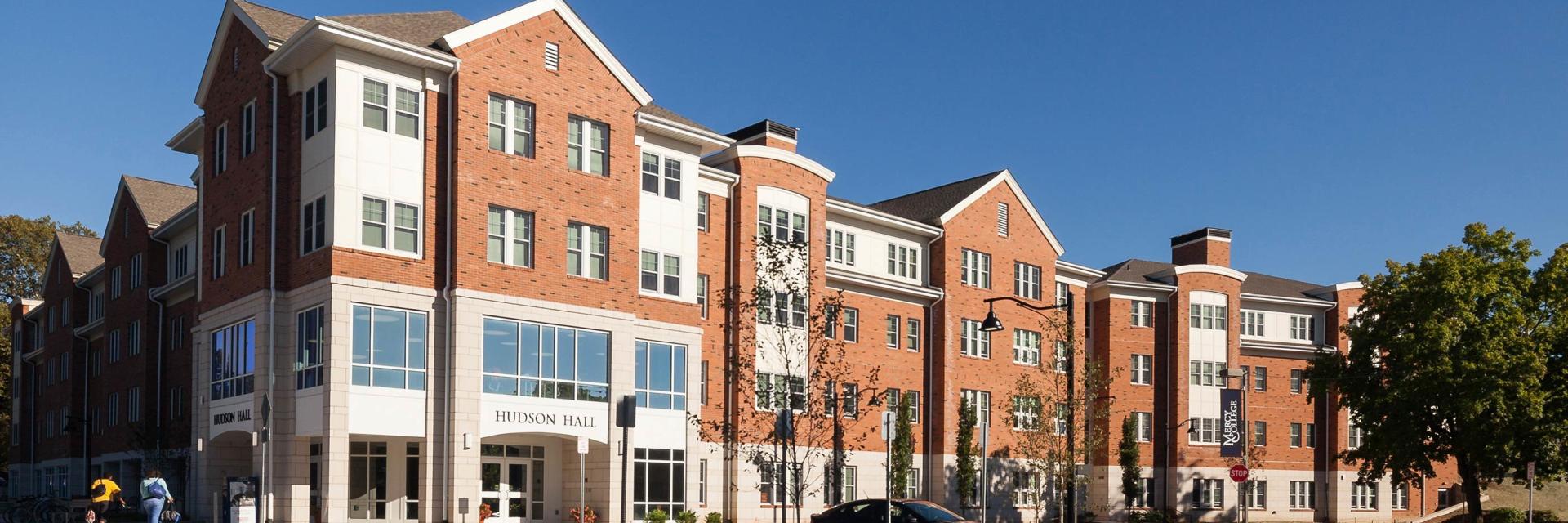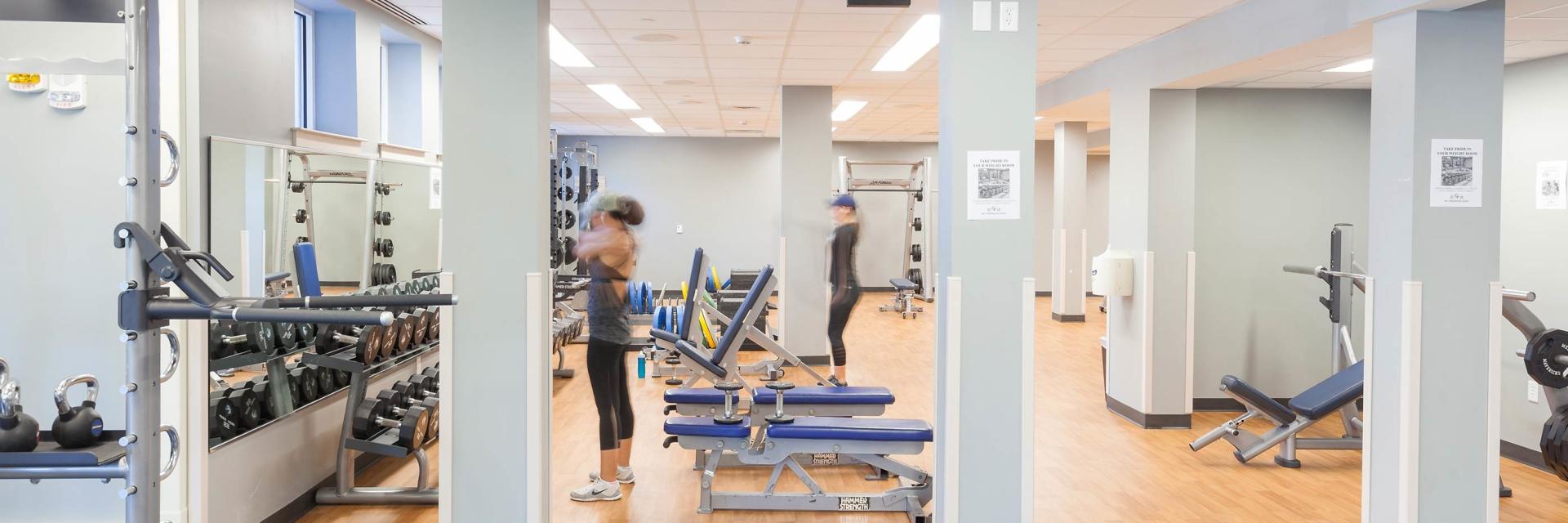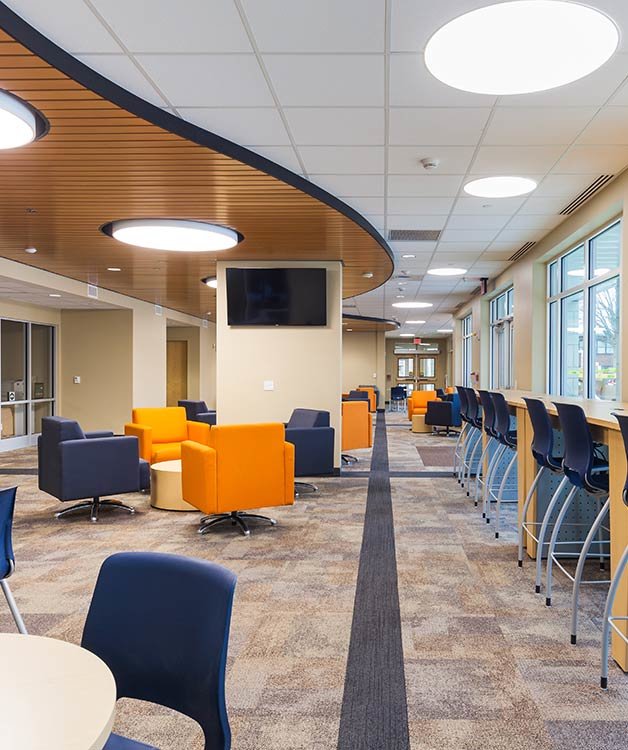Mercy College
Hudson Hall
Consigli offered innovative thoughts on construction means and methods, and was an active partner in enhancing the design and construction process. Any good partner works to understand their client and then put the team in place to deliver success—Consigli took that theme to a higher level on this project.
Project Overview
- Enhanced all residential life facilities including dining and fitness facilities
- Extensive utility upgrades and sitework prior to construction requiring precise coordination of utility shutdowns/tie-ins to campus infrastructure
- Built with the Infinity Structural system, a pre-fabricated structural framing system
Deemed a project to “enhance its future,” Mercy College embarked on the construction of Hudson Hall, a new 350-bed, apartment-style residence hall, to transform its students’ campus experience. At a school where most students are commuters, this strategic initiative had significant campus impacts. Not only did it become a home to the multitude of students living in nearby hotels, but its many new vibrant common spaces have become a hub for student gathering and community-building. The new four-story, 100,000 sq. ft. building includes 18 six-bed suites, 57 four-bed suites, a 5,000 sq. ft. fitness center and many lounge areas, study and collaboration areas. The building also features a Starbucks Café and convenience store for the student community.
The project included extensive utility upgrades and sitework prior to construction. Construction required comprehensive logistics plans, which were updated on a weekly basis and shared with the community, to minimize the impact within the active campus site. An aggressive schedule was implemented for detailed trade coordination in order to minimize disruptions to regular school operations.
The project utilized the Infinity Structural system, a pre-fabricated structural framing system featuring light-weight composite concrete floor sections supported by panelized metal stud walls. This method allowed us to accelerate the rate of concrete pours, shortening the project schedule by two weeks.
















