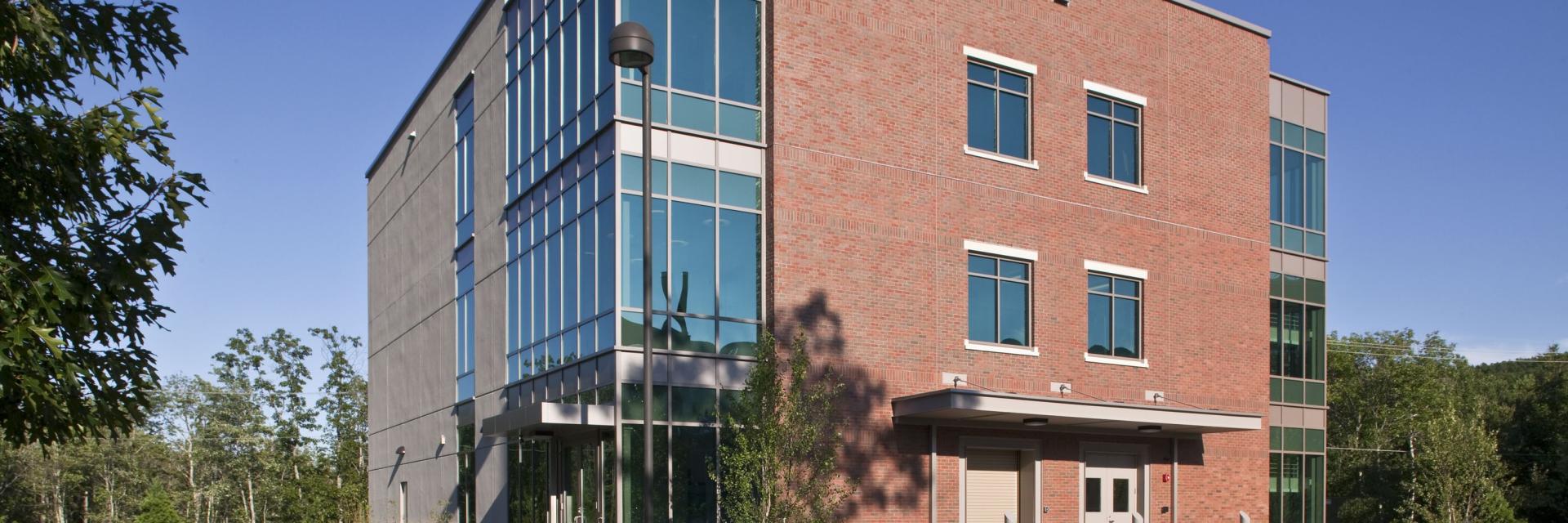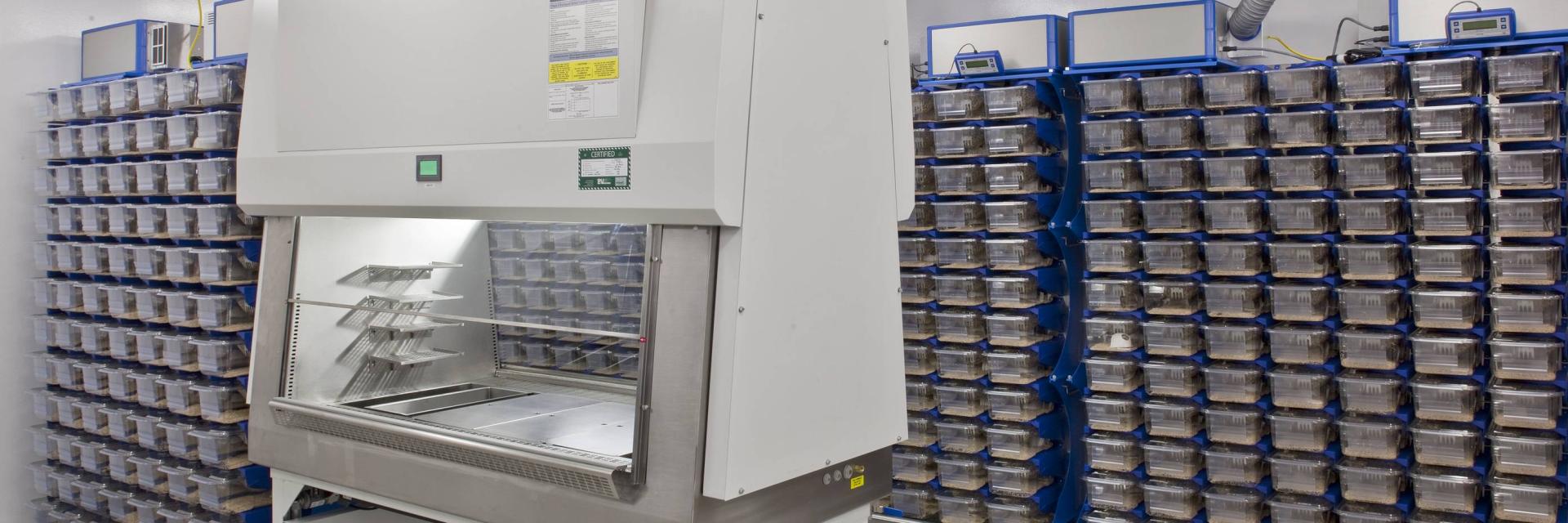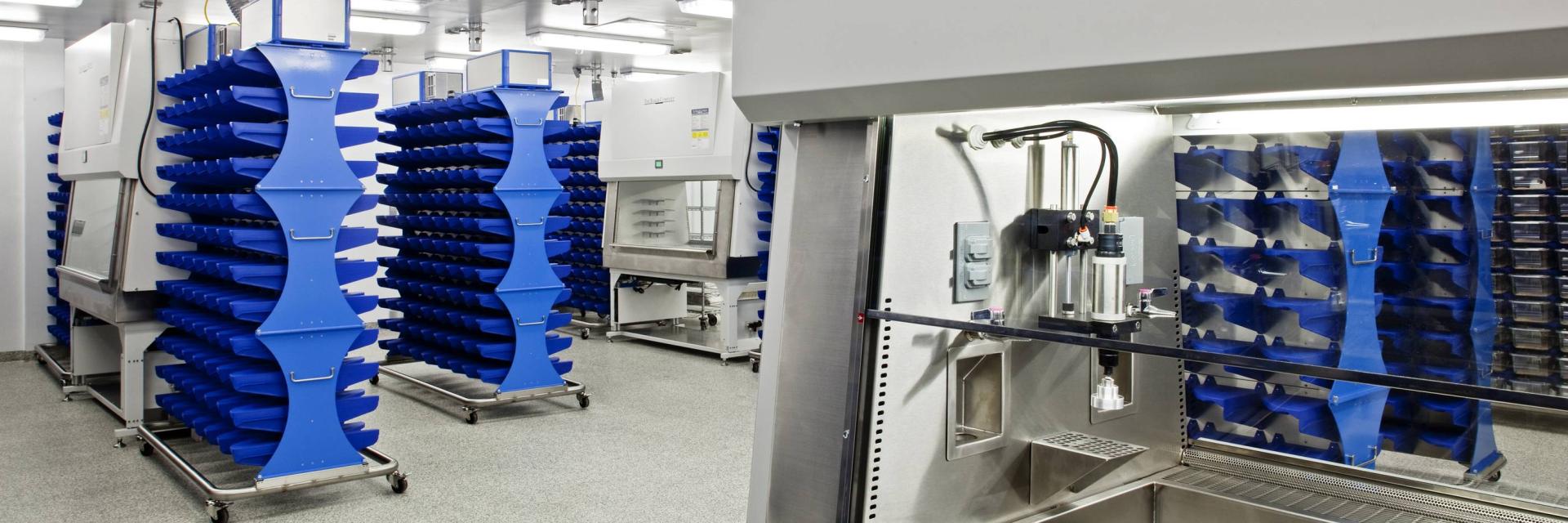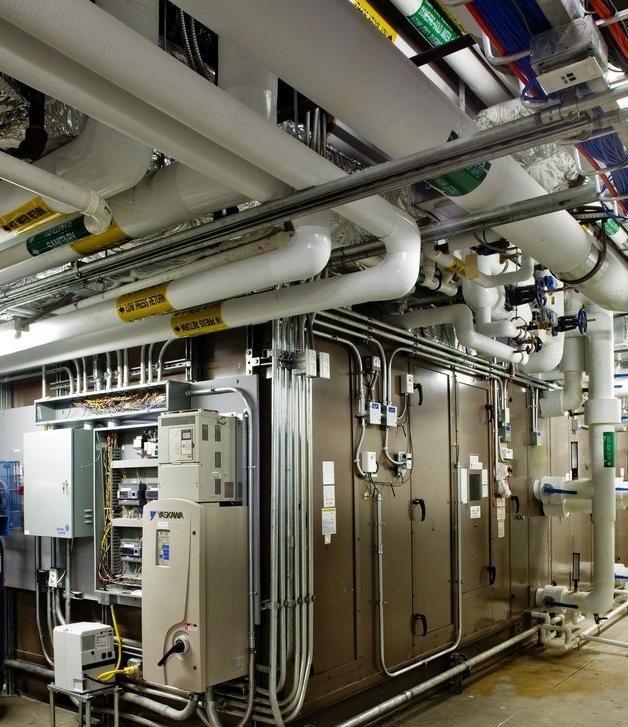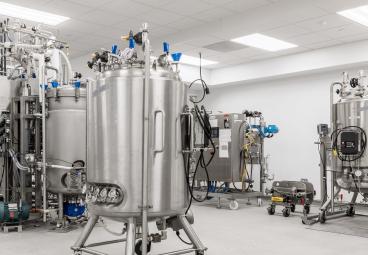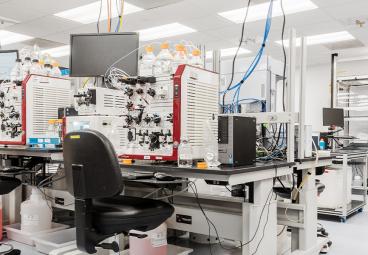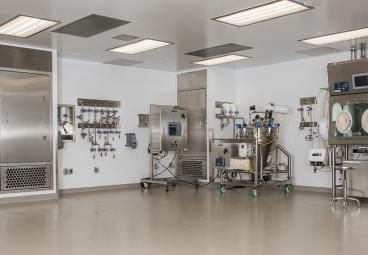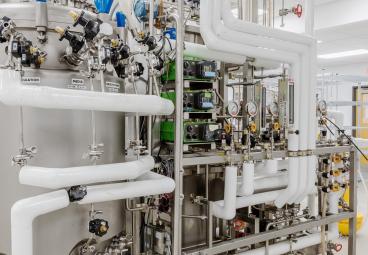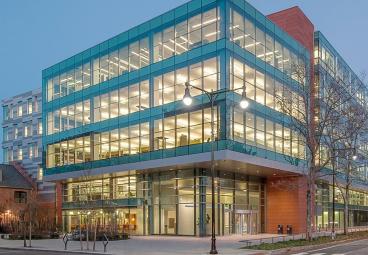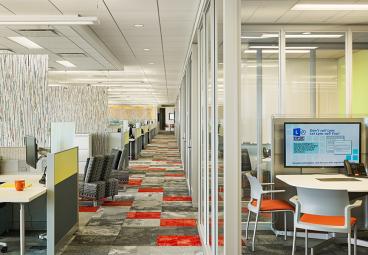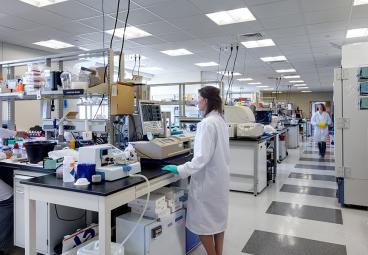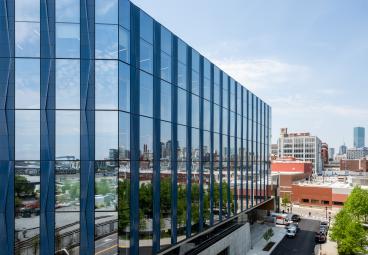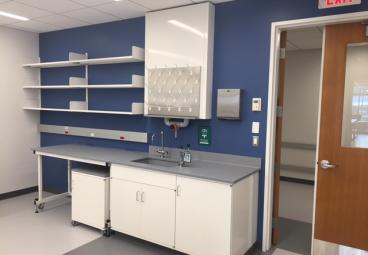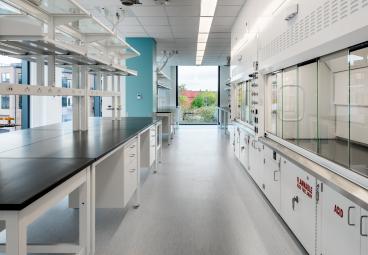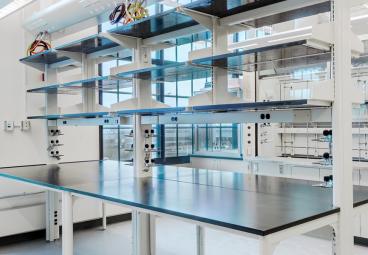The Jackson Laboratory
Importation/Isolation Facility
Project Overview
- Use of 3D mechanical coordination and clash detection to expedite procurement and installation of building systems
- Extremely sensitive space with zero-tolerance standards for anything below the utmost in cleanliness and disease control
- Managing significant construction project within continually operating research campus
To accommodate their expanding research needs, Jackson Laboratory needed to construct a new importation/isolation facility to receive new test specimens before introducing them into their sterile laboratory environments. The new three-story, 22,500 sq. ft. building houses the institution’s importation and isolation facilities, a receiving center for mouse models from other research institutions. The laboratory reconfigures the old importation and isolation space thus freed up for R&D activities, with the goal of increasing the number of new products, techniques and services that enter the commercialization pipeline. The new facility includes a vivarium, cryopreservation storage, laboratory and support areas, animal distribution facilities and an employee locker room.
Since construction was occurring within Jackson Labs’ operational research campus, advanced measures were required in order to meet stringent BSL requirements for cleanliness and disease control. The team utilized 3D mechanical coordination and clash detection systems to meet aggressive scheduling goals and expedite the coordination process as a whole.

