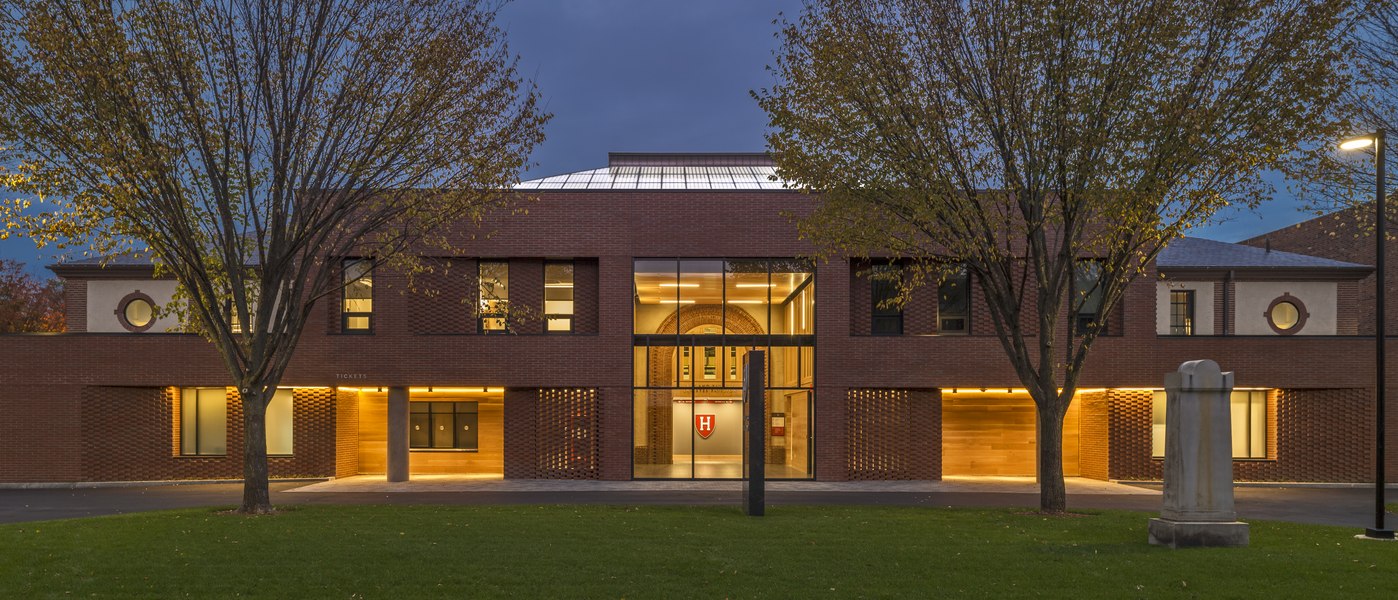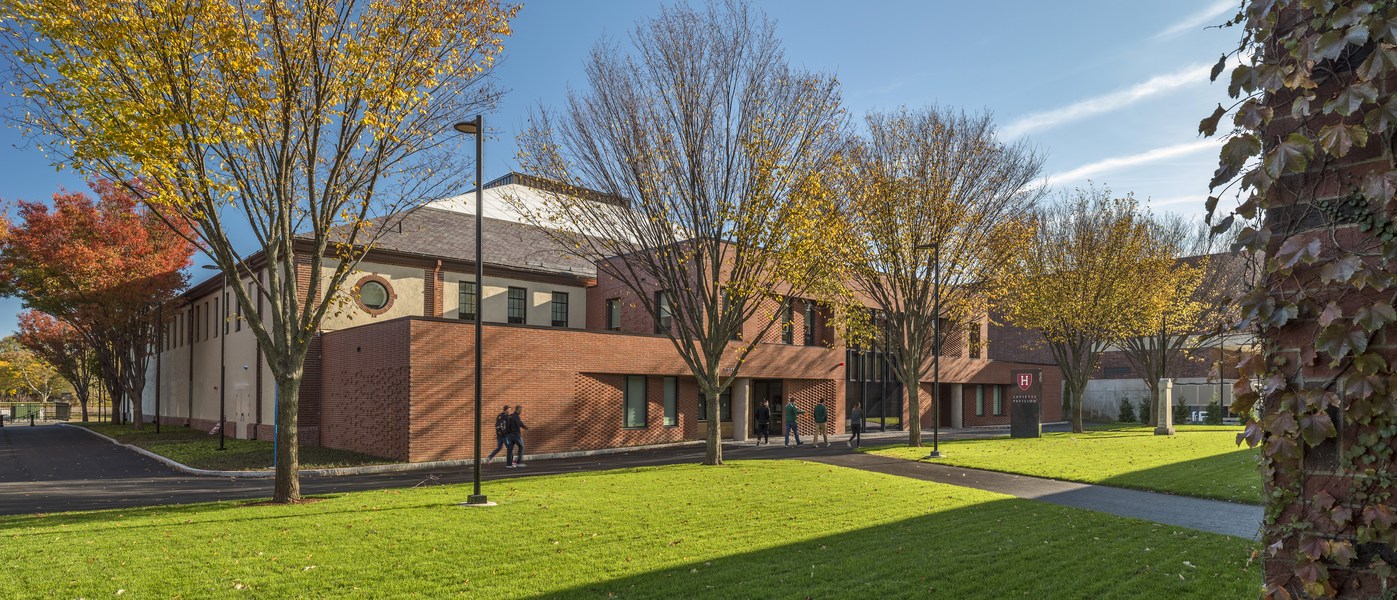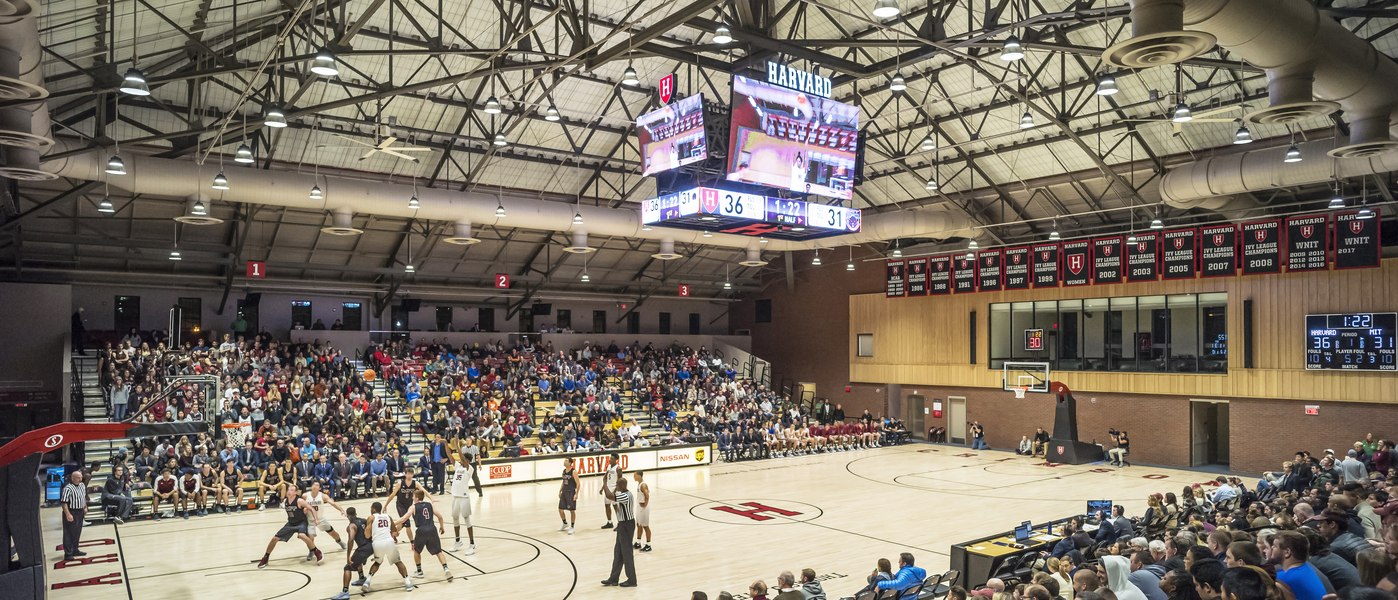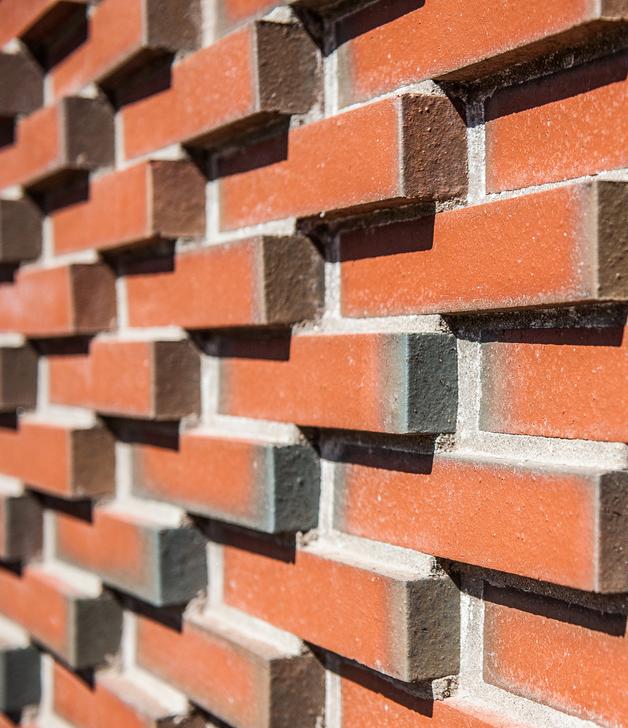Harvard University
Lavietes Basketball Pavilion Renewal and Addition
Project Overview
- Phasing construction around highly active basketball pavilion
- Extensive HVAC upgrades within a historic building
- Addition to the main entrance to accommodate increased traffic flow
Built in 1926 as the Briggs Athletic Center, the Lavietes Basketball Pavilion is one of the oldest in the country. With a championship basketball team on the rise, Harvard sought to provide upgraded facilities for the players and coaches and also improvements to enhance the fan experience, while simultaneously integrating historic elements back into the building.
The high-profile nature of this project and its location in the heart of Harvard’s athletic complex called for extensive planning and coordination of the project’s schedule and logistics around the daily practices and games. The project scope included a 5,000 sq. ft. addition to the front entrance, HVAC upgrades including installation of air conditioning, upgrades to locker rooms and VIP clubhouse and new media and video facilities. Additionally, new wooden bleachers and wood finishes on the walls and ceiling and replacement glass within existing windows work to restore the historic character of the building.
















