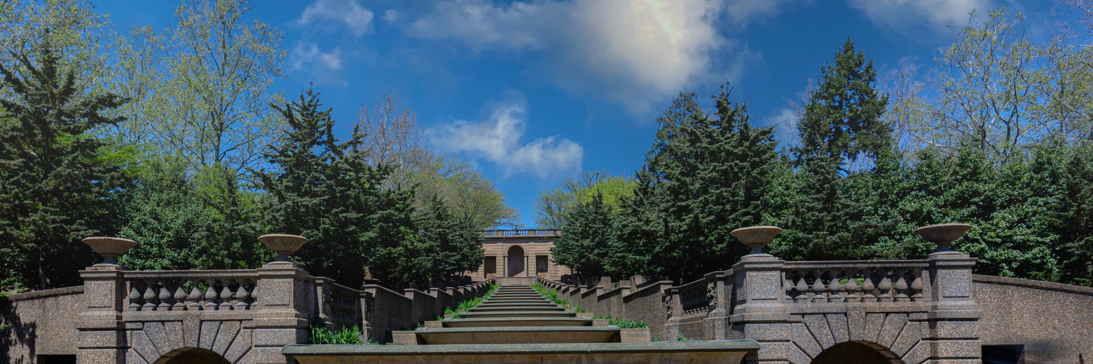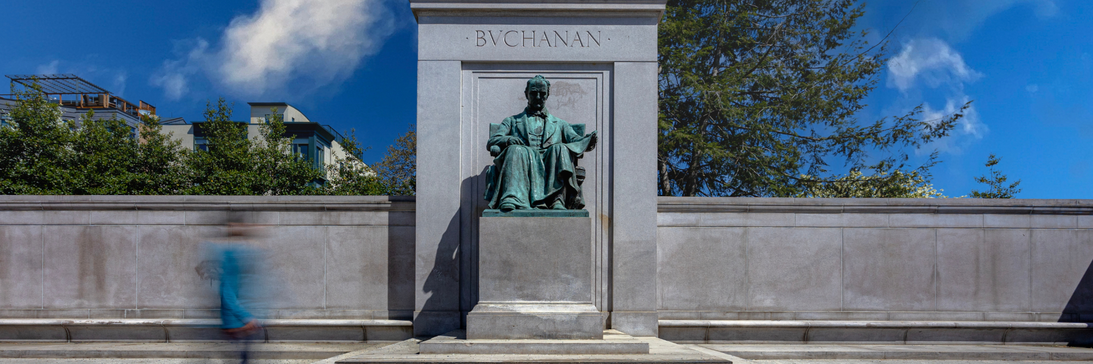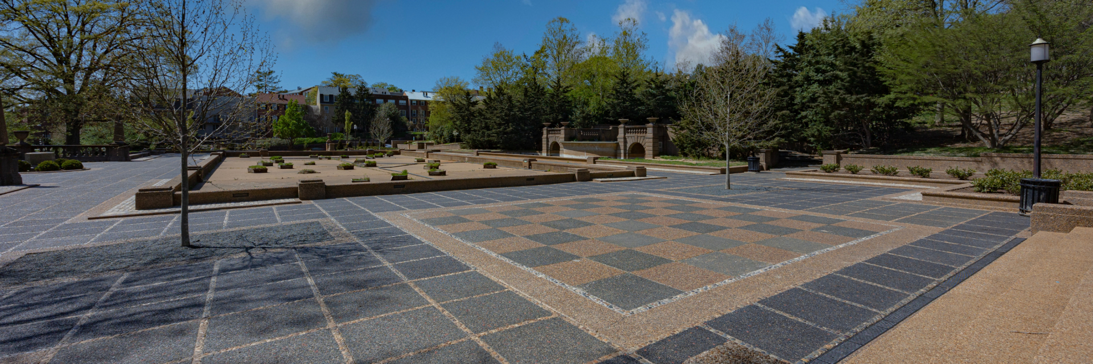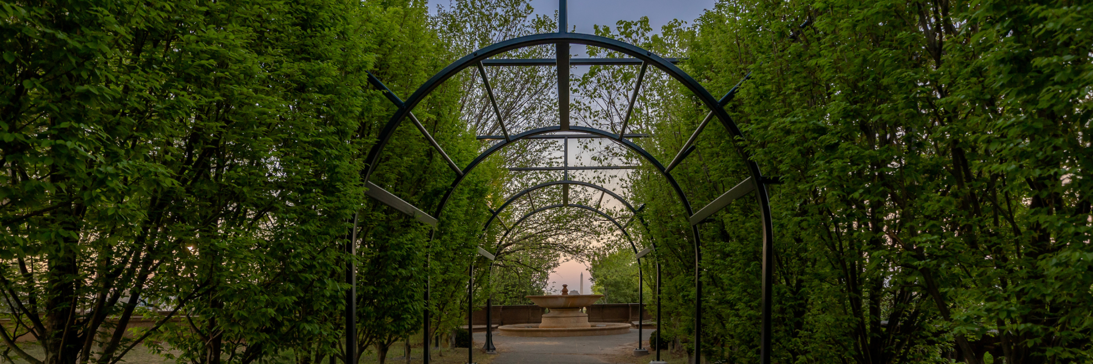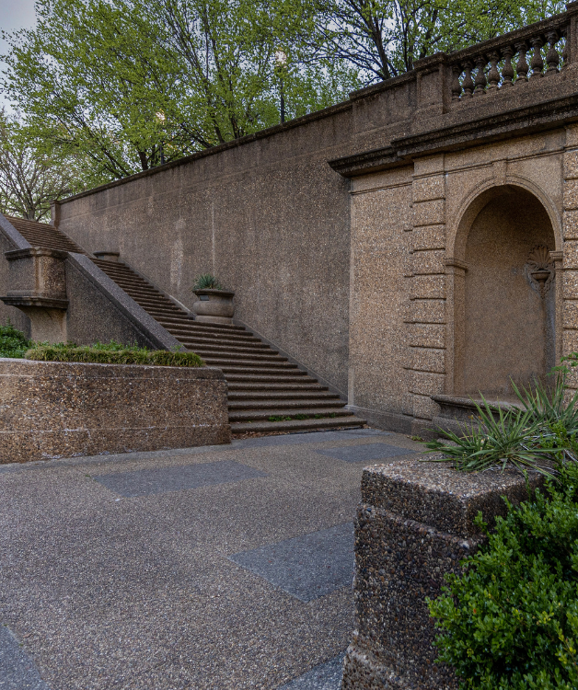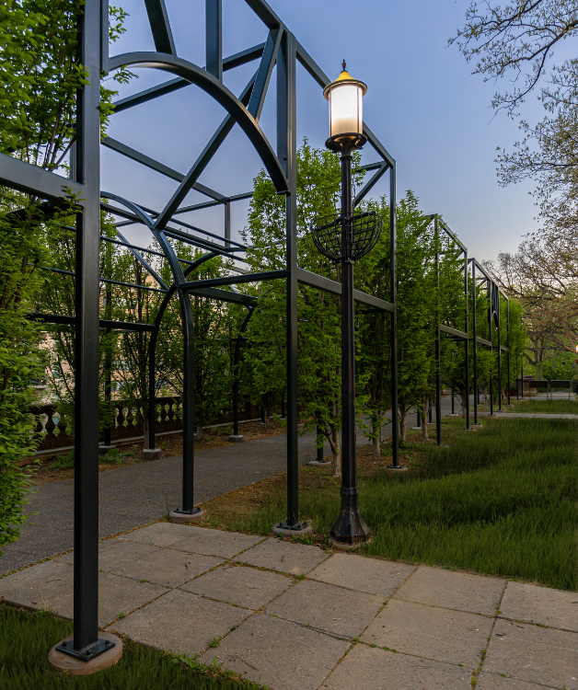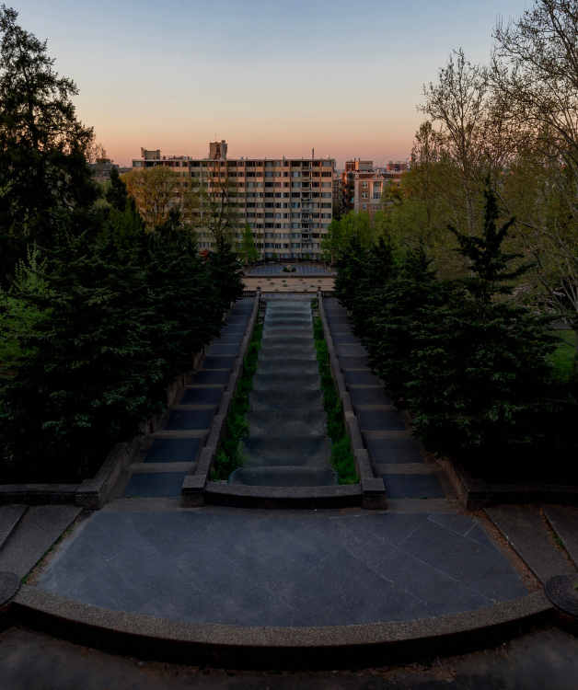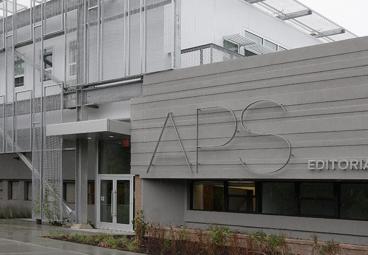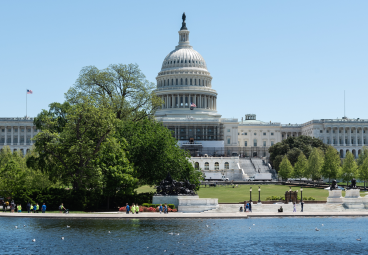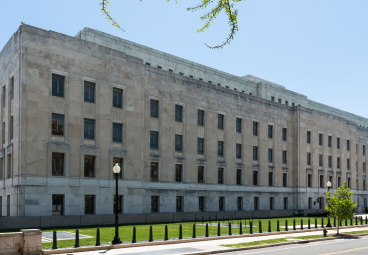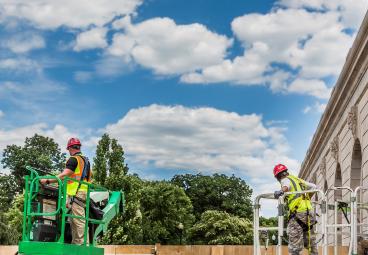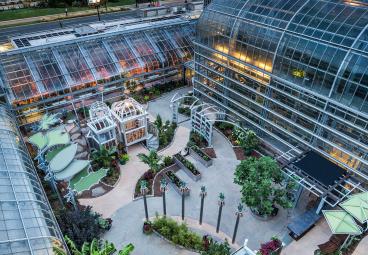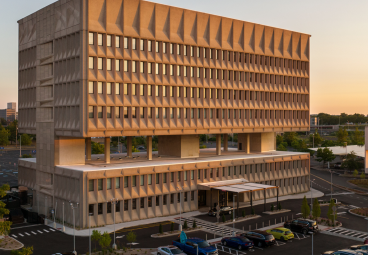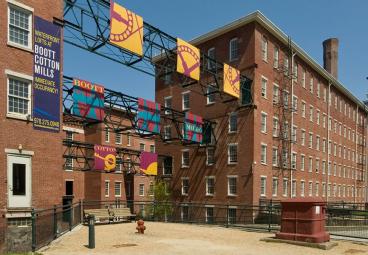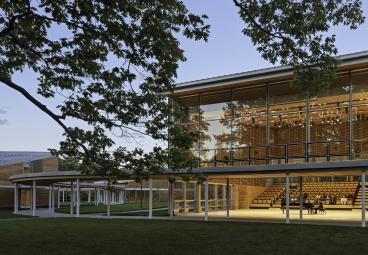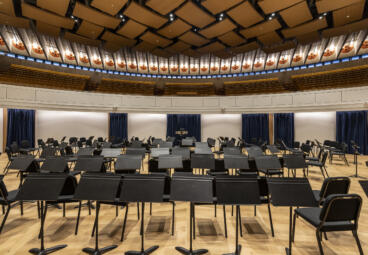National Park Service - Capital Region
Meridian Hill Park
Project Overview
- Extensive mock-up process to ensure replication of original exposed aggregate concrete mixed by John J. Earley
- Rehabilitation of a George Burnap and Horace Peaslee designed landscape built in the early 1900’s
- Improved drainage and water management to better preserve the site
Historic Meridian Hill Park was once occupied by President John Quincy Adams’ home. The park features early examples of concrete aggregate, a new medium of construction pioneered by craftsman J.J. Earley in 1915. During the park’s restoration, the team installed over 13,000 square feet of exposed aggregate paving to match the original finish. The scope included installation of a new accessible ramp in three sections and completed other modernizations, including adding new stormwater drains and pipes.
Phases 5 and 6 included Lower Plaza drainage and water management, ADA upgrades as well as exposed aggregate at The Great Stairs. The exposed aggregate concrete at Linden Allee restored and the team installed pleaching frames to train trees into a pleached allee. The team performed extensive mock-ups of mixed concrete materials were performed to ensure the newly installed concrete was seamlessly integrated into the original materials.

