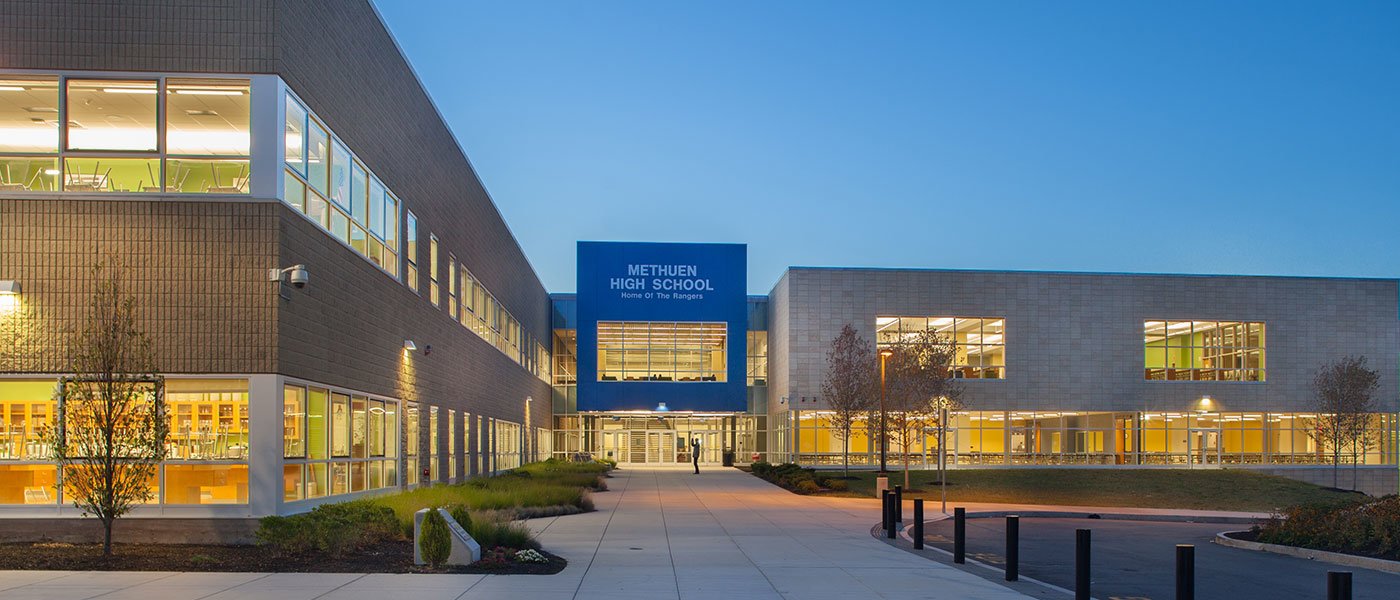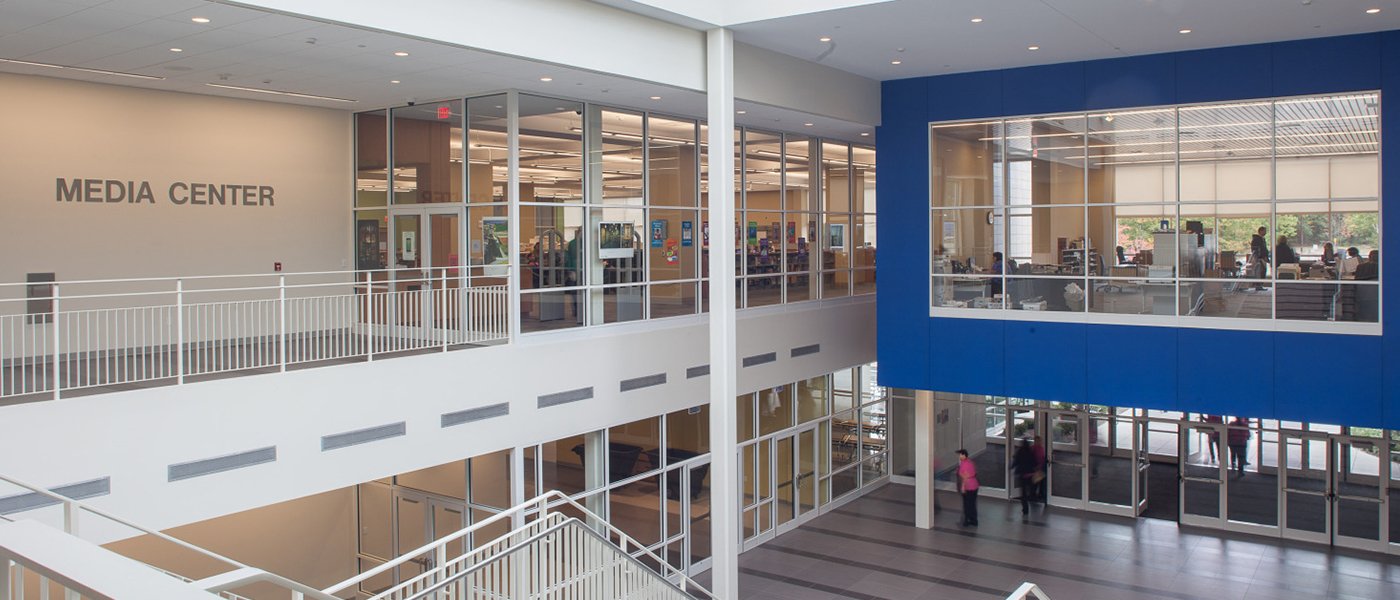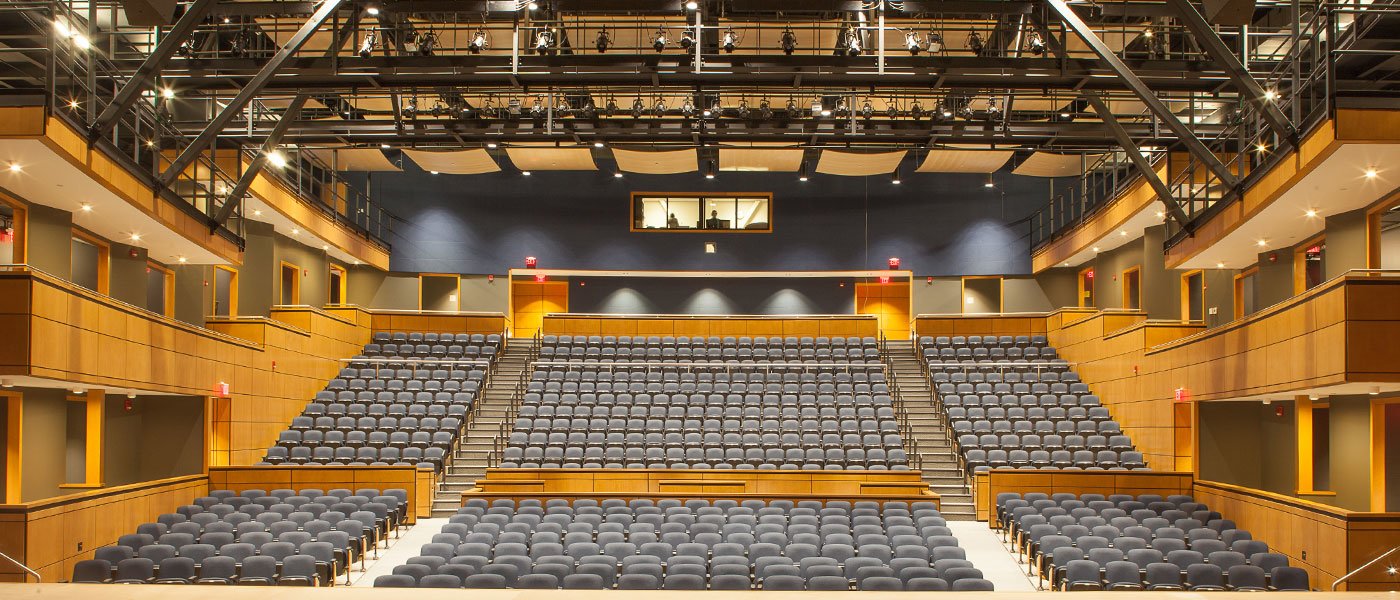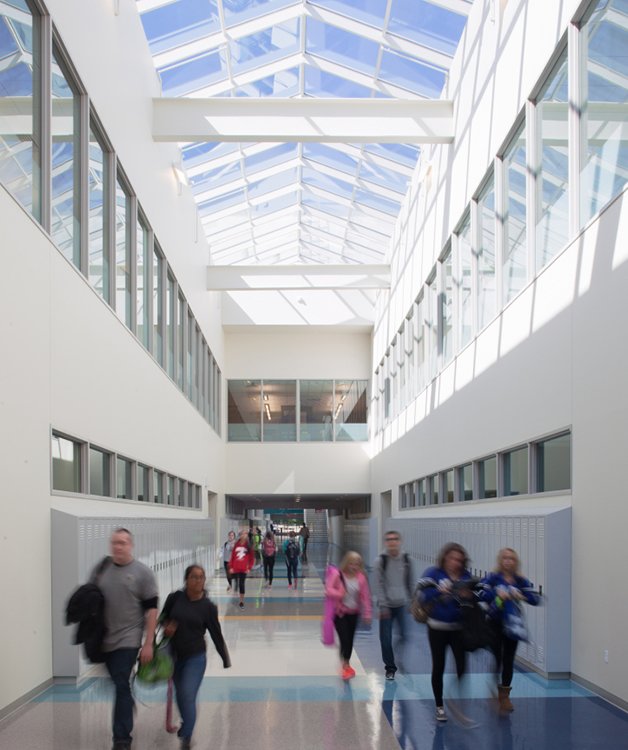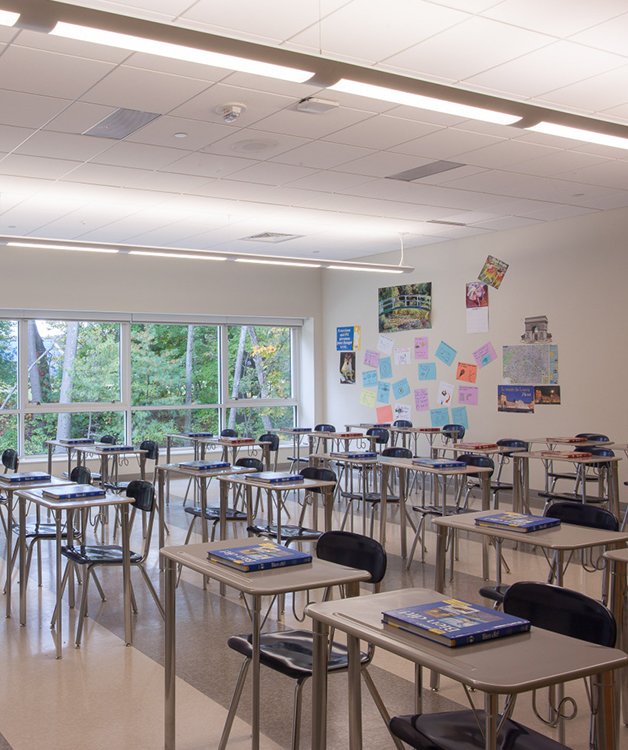City of Methuen
Methuen High School
Project Overview
- Extensive site and utility work was required
- Meeting an aggressive schedule
- Achieving client objectives with a tight budget
Constructed in the 1970s, Methuen High School was originally designed with an open classroom theory. Through time, dividers were installed to separate the learning spaces utilized by more than 2,000 students in grades 9-12. Due to the initial design of the school, there were numerous deficiencies to address. Most classrooms were without access to natural light or exterior views, and, given the open classroom theory, there was virtually no separation between each. The school did not possess compliant emergency egress paths, nor was it ADA compliant. The main entry of the school was not clearly identified or secured with multiple points of entry into the building.
The project included a phased construction approach in a fully occupied 342,000 sq. ft. high school. In order to create available space within the building for construction, the 9th grade students were setup in a temporary residence at a nearby school. The project scope included selective demolition of portions of the existing building totaling 78,300 sq. ft., addition of 105,000 sq. ft. and reconstruction of the remaining 263,700 sq. ft. existing two story school. The revitalized space includes new classrooms, labs, offices and administration space, as well as limited renovations to the facility’s existing ice rink and field house. The addition, which is located where a portion of the existing building was demolished, houses a new cafeteria, media center, auditorium and fine arts educational space. The project achieved Massachusetts Collaborative for High Performance Schools (MA-CHPS) standards.

