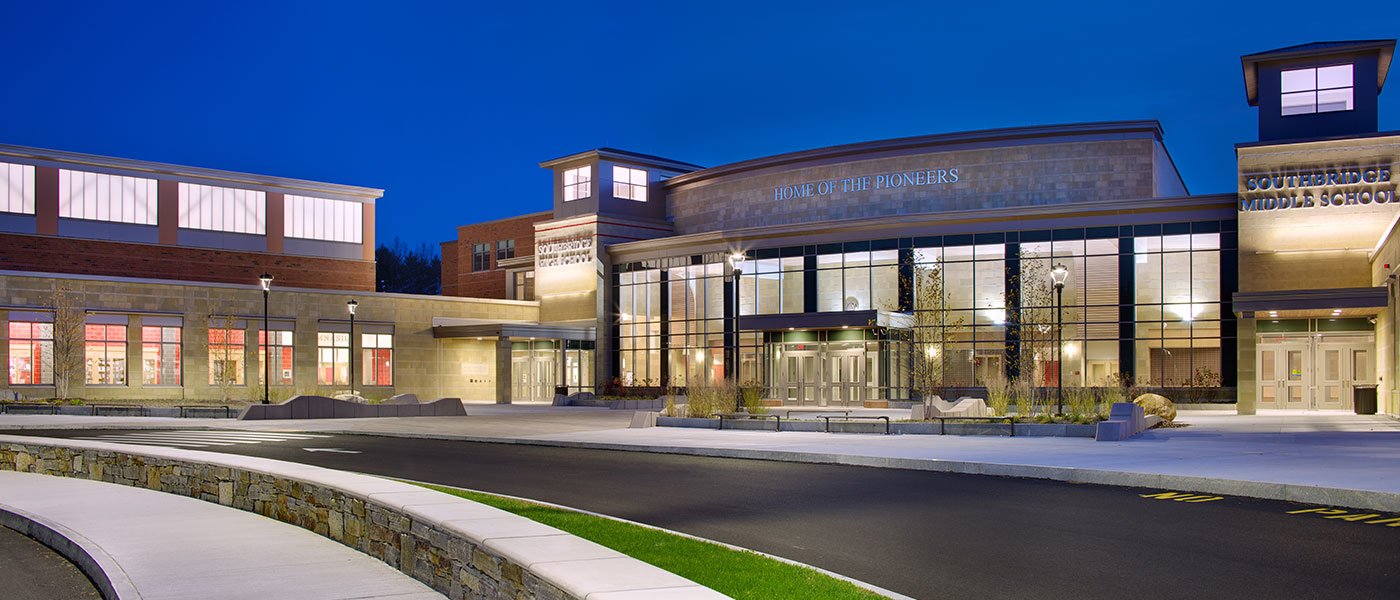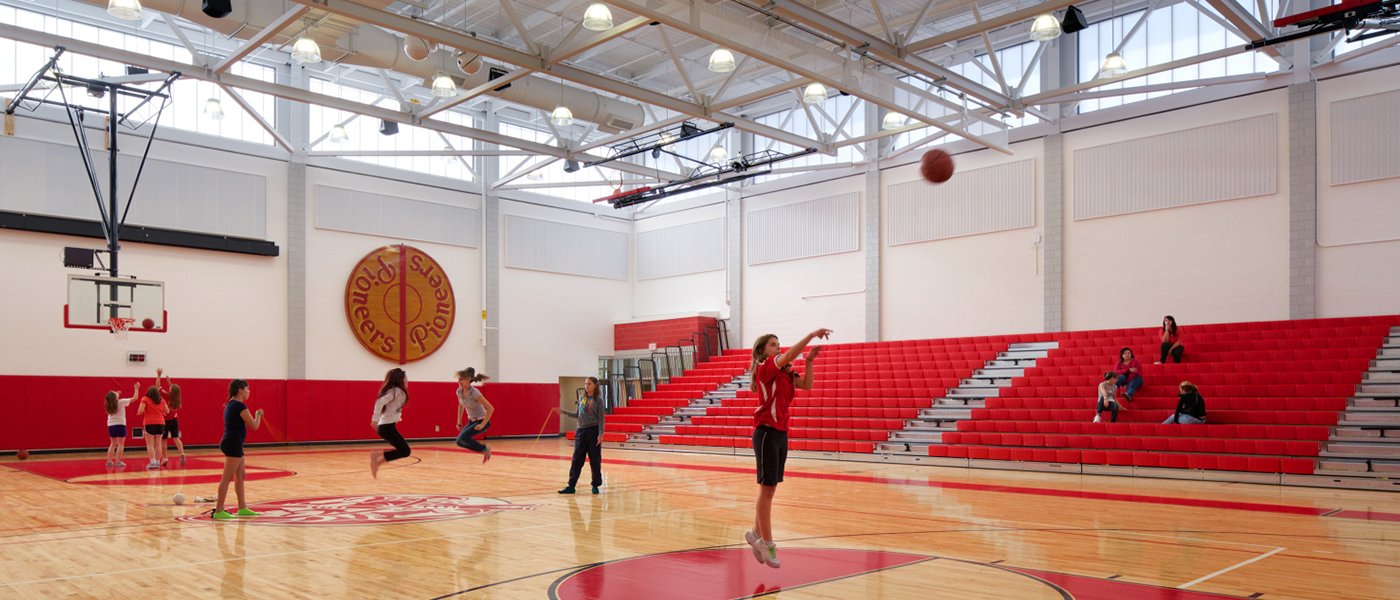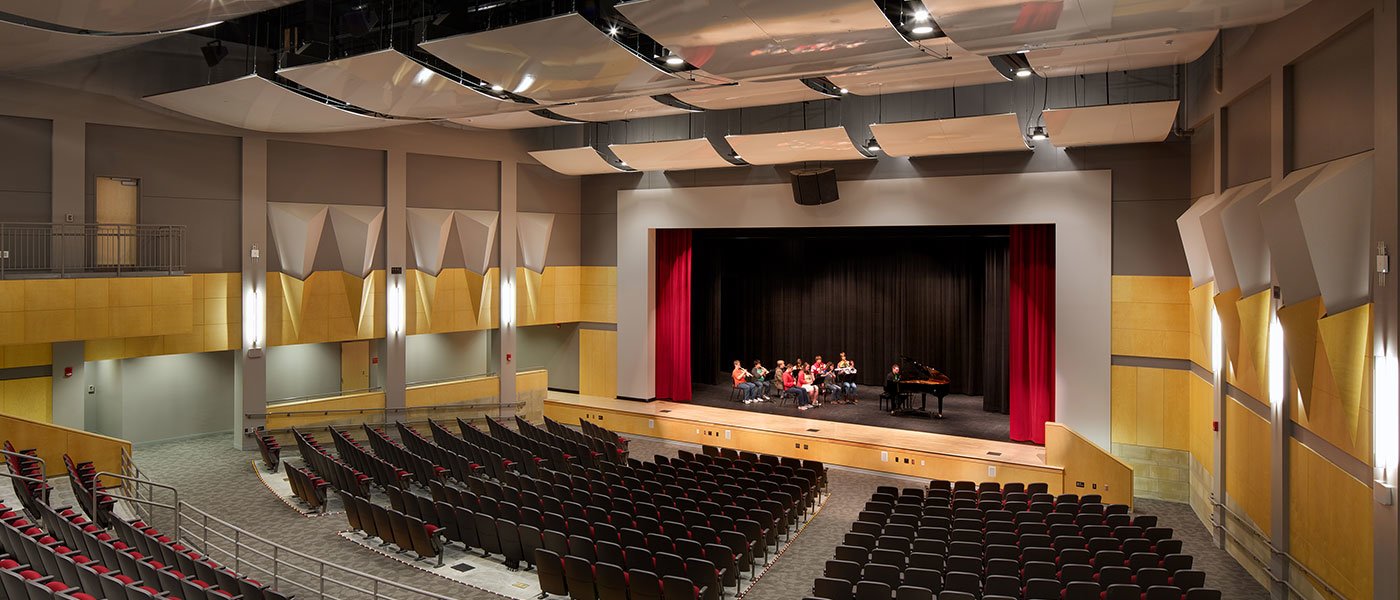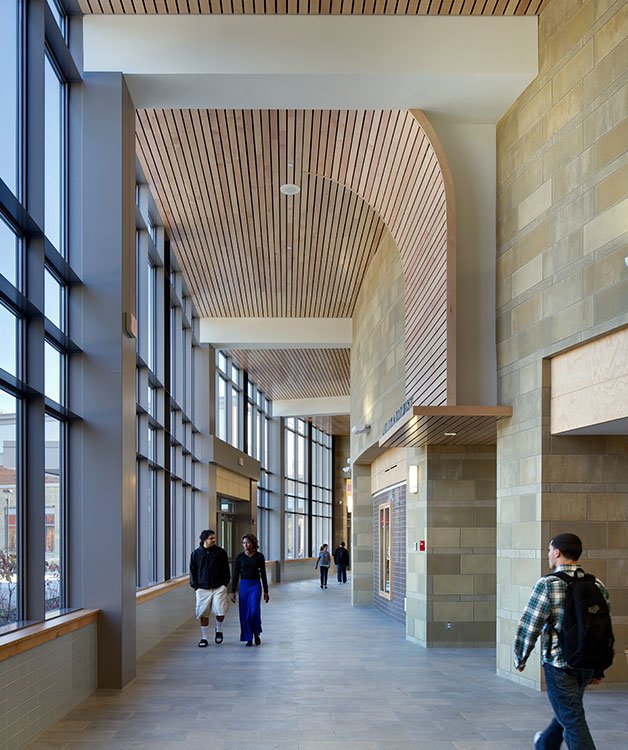Town of Southbridge
Middle/High School
Project Overview
- Extensive site and utility work to accommodate the new school and athletic fields
- Meeting an aggressive schedule
- Achieving expansive client objectives within a tight budget
This new 200,000 sq. ft. Middle/High School building was built on previously undeveloped land for a school population of 1,050 students grades 6 through 12. The building has two separate wings, one for middle school students and one for high school students and features common spaces including art, music, drama, vocational technology and computer classrooms, a library media center, gymnasium, auditorium that seats 650 people and a cafeteria.
The project received the Massachusetts Collaborative for High Performance Schools (MA-CHPS) certification. Construction included many features to reduce energy
usage including high efficiency boilers, advanced controls for heat and lighting and the installation of low flow plumbing fixtures. Other green initiatives included the use of recycled and renewable building materials along with sustainable site practices in the field.
The project also featured sitework, parking lot construction and three multi-purpose fields for soccer, field hockey and lacrosse, as well as softball and baseball fields and several tennis courts.
















