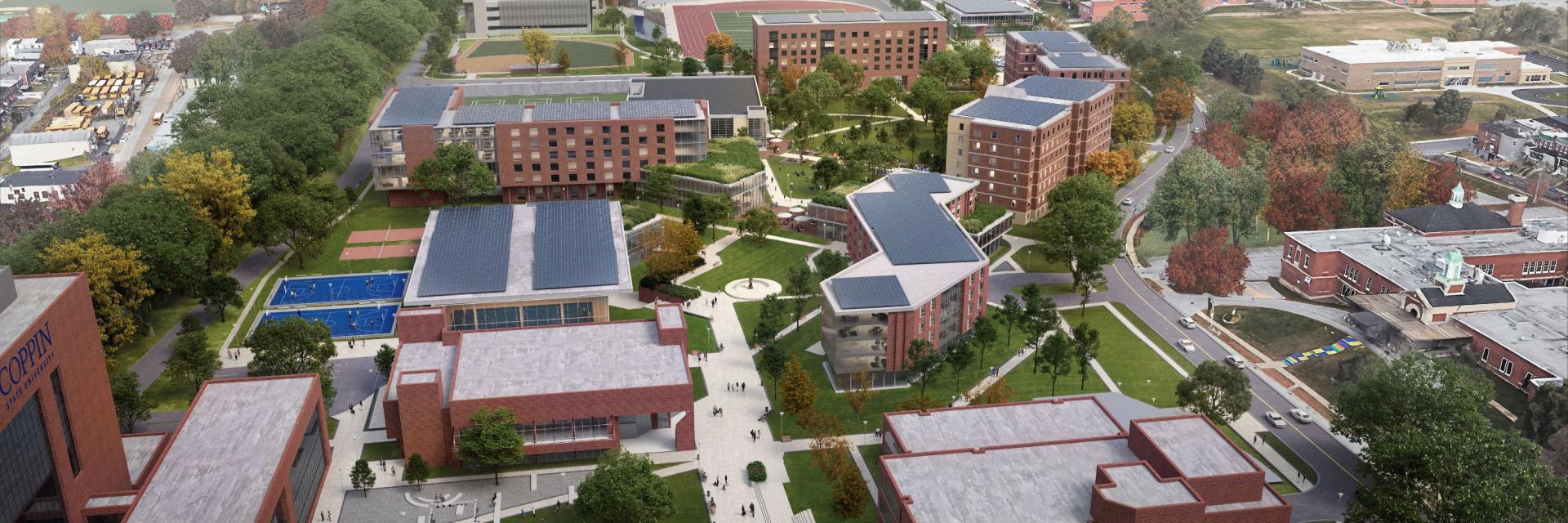Coppin State University
New Residence Hall
Project Overview
- Ground-up construction of a new eight-story 109,000 sq. ft. residence hall with 350 new beds on an occupied campus
- Utilization of prefabrication to meet Client’s schedule and budget goals
- Close collaboration with the design team to create a student “neighborhood” to energize the campus
CSU, founded in 1900, remains committed to delivering excellence in teaching and fostering student success. Honoring the legacy of Fanny Jackson Coppin, CSU continues to make a difference in the African American community. The University offers a range of programs, including 33 bachelor’s, 14 master’s, 14 certificate programs and a doctoral degree, reaffirming its dedication to educational excellence.
The proposed eight story residential hall will add 350 beds, totaling 109,000 gross sq. ft., to the existing 650-bed count at CSU. Centrally located in the heart of the Baltimore City campus, the residence tower will support the growing demand for on-campus living. Consigli was brought on board at the same time that the design team was named, allowing our preconstruction team to provide feedback at every design milestone in order to help guide a design that meets Client needs and budget. To overcome challenges on the urban campus, strategies such as early release packages, design-assist approaches and prefabrication will be employed to optimize schedule efficiencies, limit on-site labor and offset supply chain challenges. Utilization prefabrication like bathroom pods, light gauge metal framing, building facades and modular stair systems are several approaches that Consigli has developed with the design team to ensure a successful project delivery.













