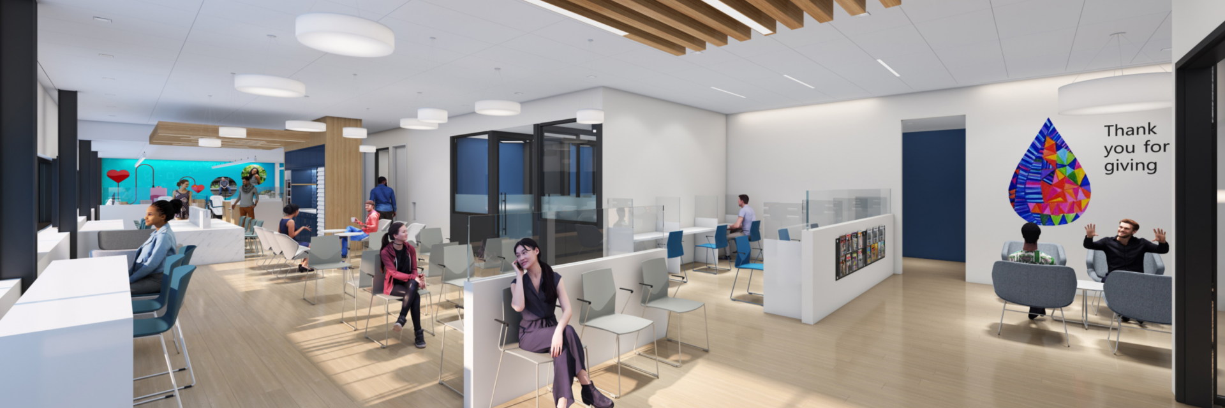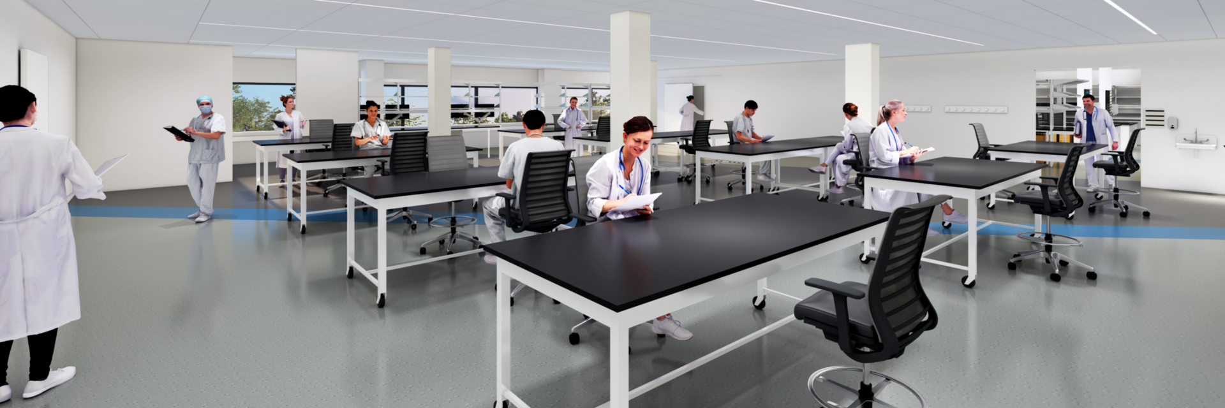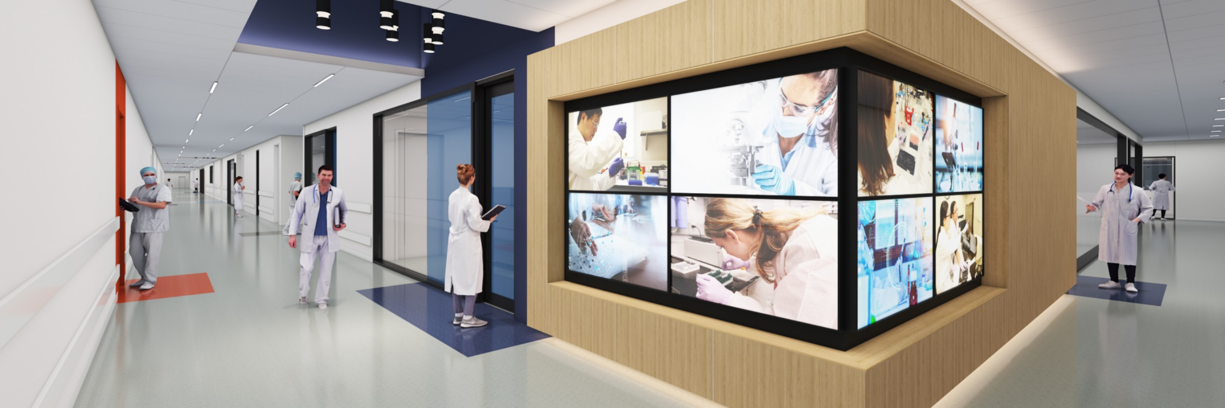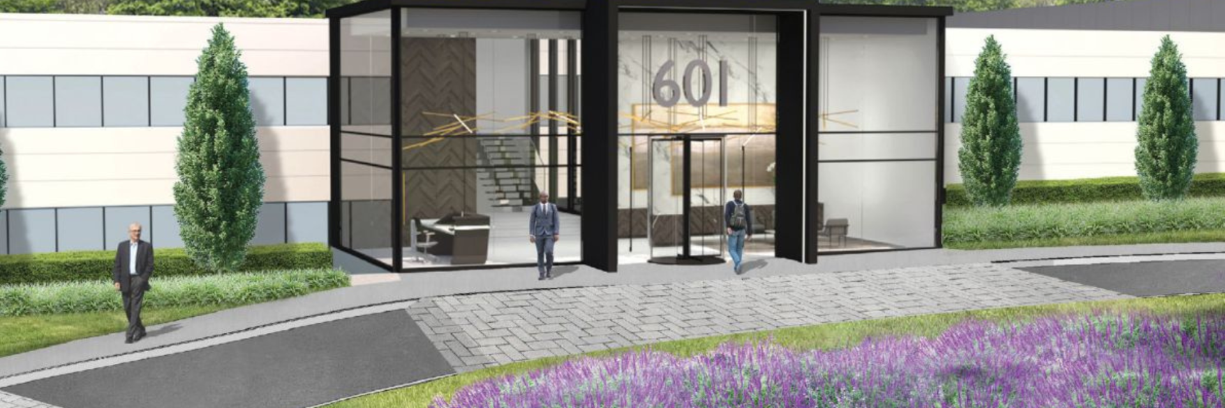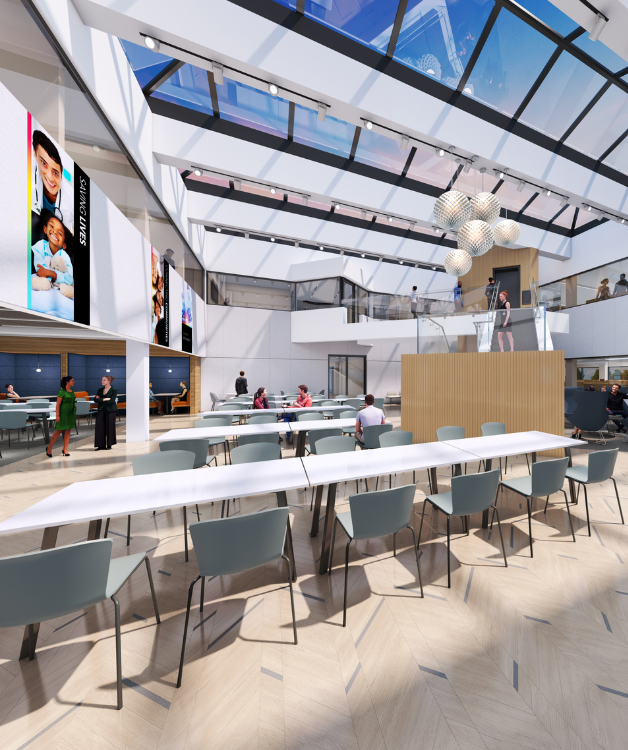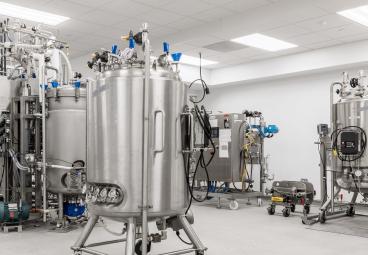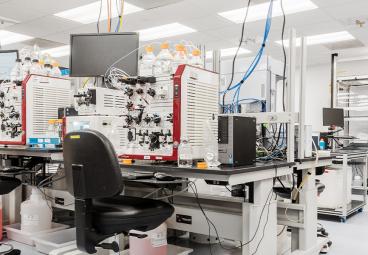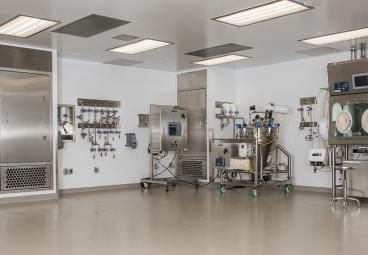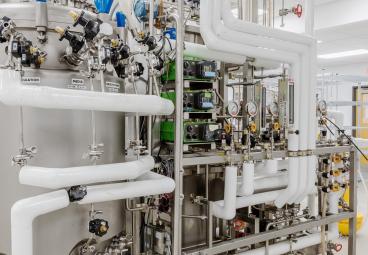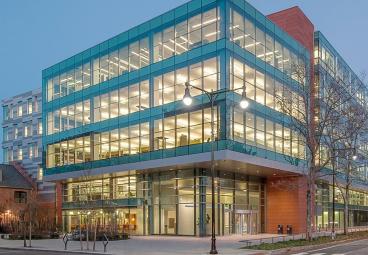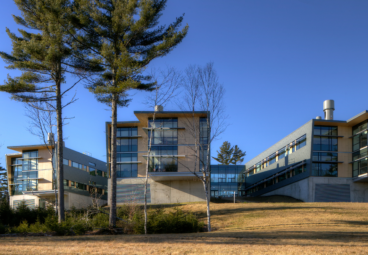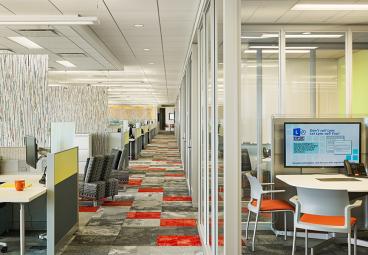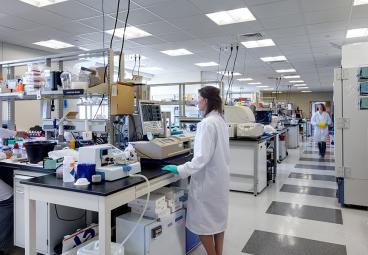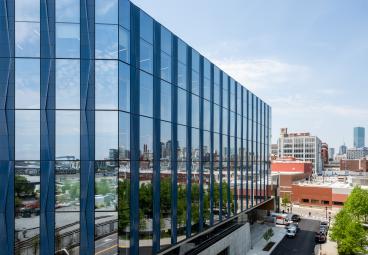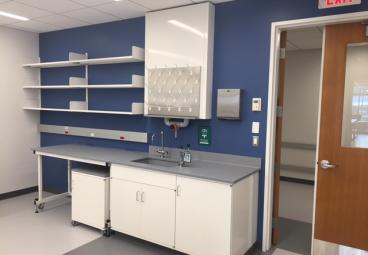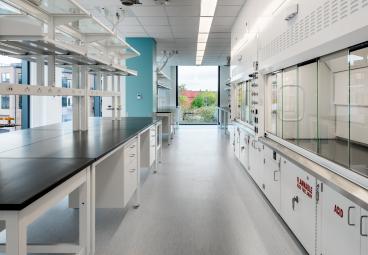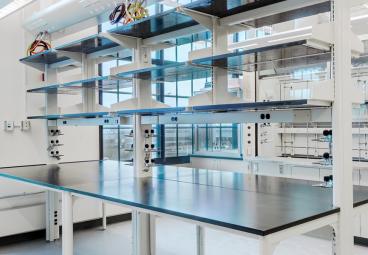New York Blood Center Enterprises
Consolidated Facility
Project Overview
- Adaptive reuse renovation of the former Avon Headquarters into a new state-of-the-art biotechnology research facility
- 4,000 sq. ft. blood donor room and warehouse facility for members of Rye and nearby Westchester to donate blood, following standards developed for the Brooklyn Donor Center
- State-of-the-art research facilities, open concept laboratories and a vivarium intentionally designed with flexible infrastructure for future use by RyeBio tenants
This cutting-edge facility will be the new hub of NYBC’s tri-state operations, including life sciences research, blood collections, processing, and cell therapy manufacturing, all in one convenient location. This first-ever single campus for NYBCe’s a testament to their vision, leadership, and unwavering commitment to making a difference.
The project consists of a 187,000 sq. ft. adaptive reuse renovation of the former Avon headquarters into a new state-of-the-art biotechnology research facility, including laboratories, executive office areas, conference/meeting rooms, café, warehousing, shipping and receiving areas. The scope includes new plumbing, HVAC, electrical and telecommunications infrastructure, a new loading dock, racking, and façade improvements, including new windows and a new highly reflective cool roof. The 55,000 sq. ft. of laboratory space includes blood testing, component separation and processing areas, research spaces, tissue culture rooms, bulk LN2 and CO2 systems, and a 5,700 sq. ft. vivarium.

