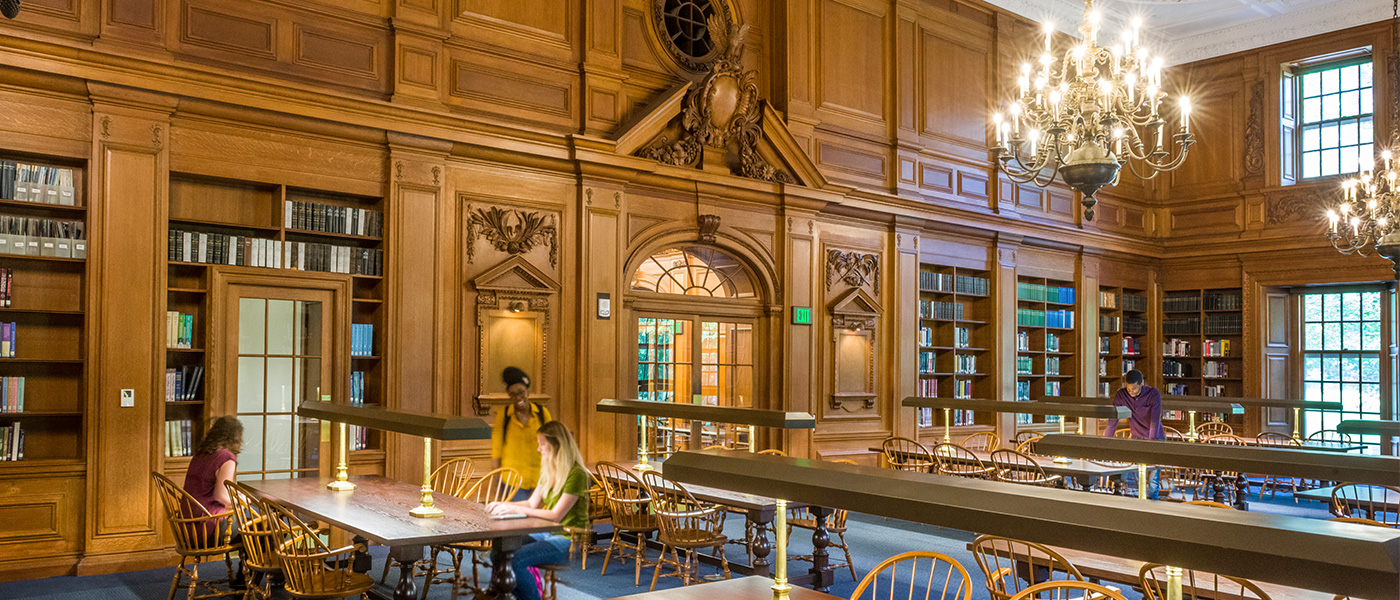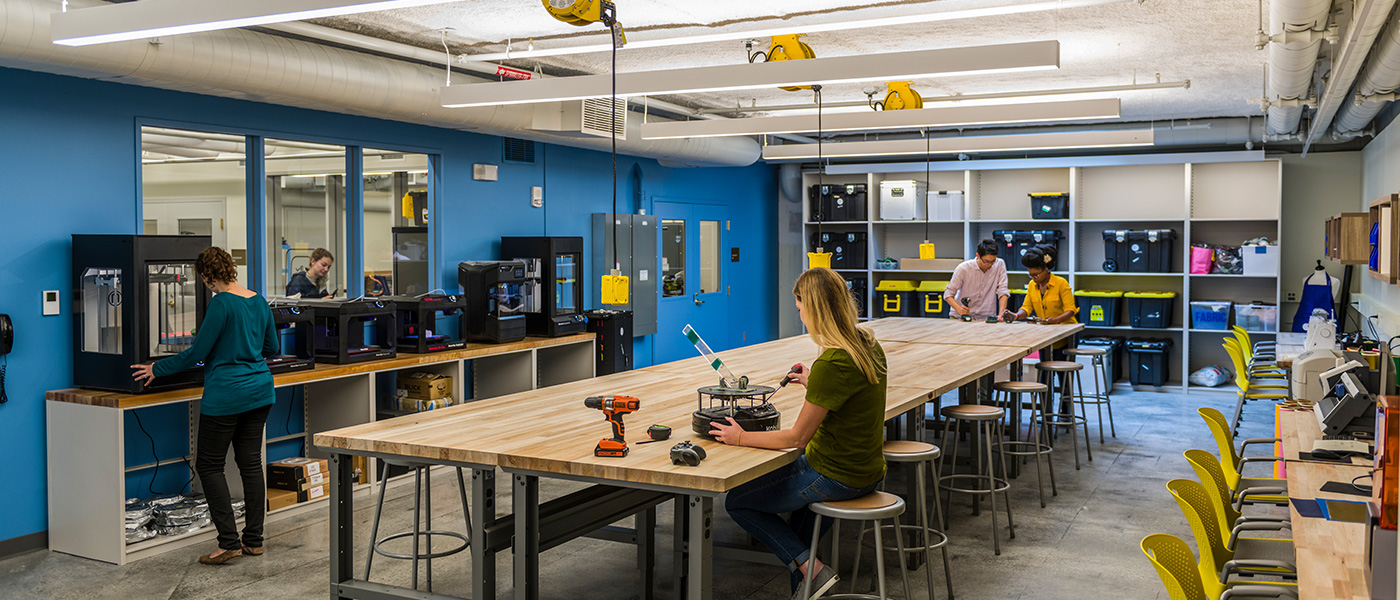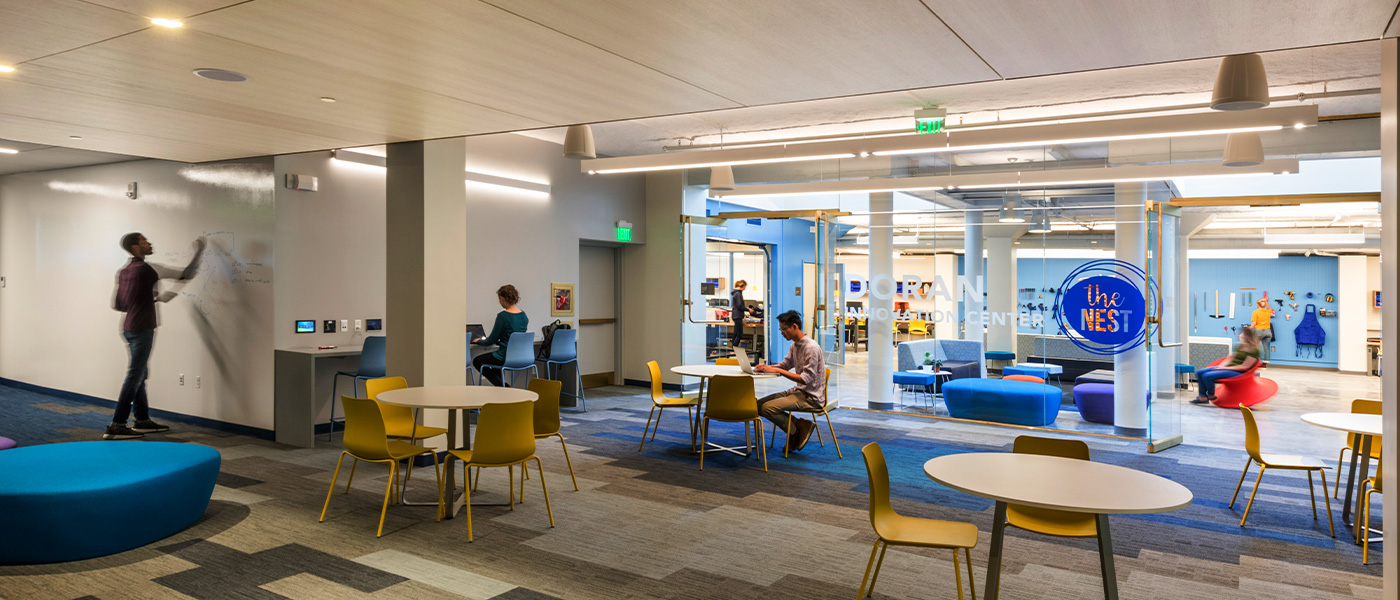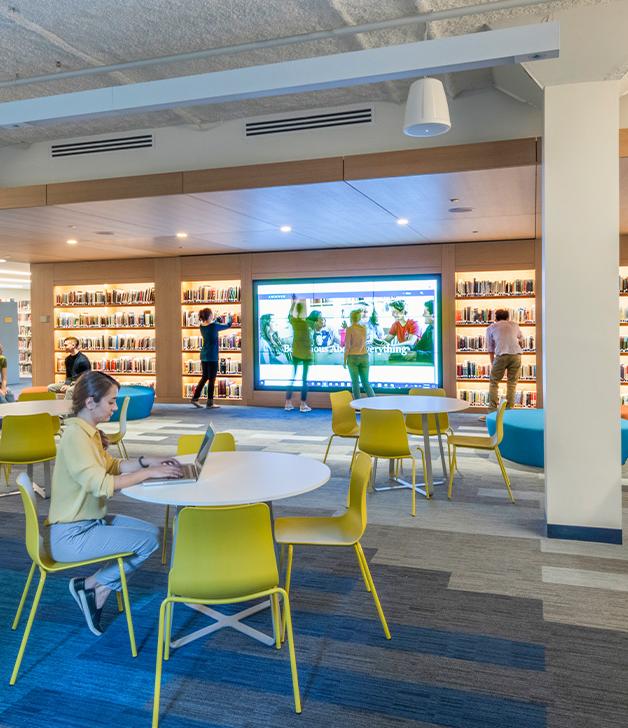Phillips Academy
Oliver Wendell Holmes Library Renovation
Project Overview
- Utilized in-house self-perform resources to confirm existing building conditions and preserve historic finishes during construction
- Unique, floor-by-floor logistics and access plans for materials and equipment, along with phasing and traffic plans for work around the occupied campus
- Developed a protection plan for the 250-year old Great Elm—the oldest tree on the Andover campus—situated in the middle of project site
Oliver Wendell Holmes Library (OWHL) sits in the heart of Phillips Academy’s picturesque campus and serves over 1,100 students in grades 9-12. OWHL was originally built in 1929 and currently houses over 90,000 books; archival collections; a variety of student learning and common spaces; and a basement-level makerspace with 3D printers, sewing machines, a laser cutter and vinyl cutter.
To modernize the historic library and increase collaboration areas, the OWHL underwent a gut renovation and structural reconfiguration through the central core of the building—a complex task due to the varied ages of the building’s additions. Following the demolition of the five-level book stack core, new M/E/P systems and natural light were integrated, building accessibility issues were addressed and an open floorplan was created. The resulting space provides increased classroom and group study areas; an expanded makerspace; a new café; more student seating; office and teaching space for the Tang Institute; a climate-controlled archive room; and features updated finishes throughout. Historic interior elements including the Travis Mural and substantial quantities of millwork in the Garver Room, Dole Room and Freeman Room required removal, preservation and re-installation efforts to ensure these finishes were not compromised during construction.
















