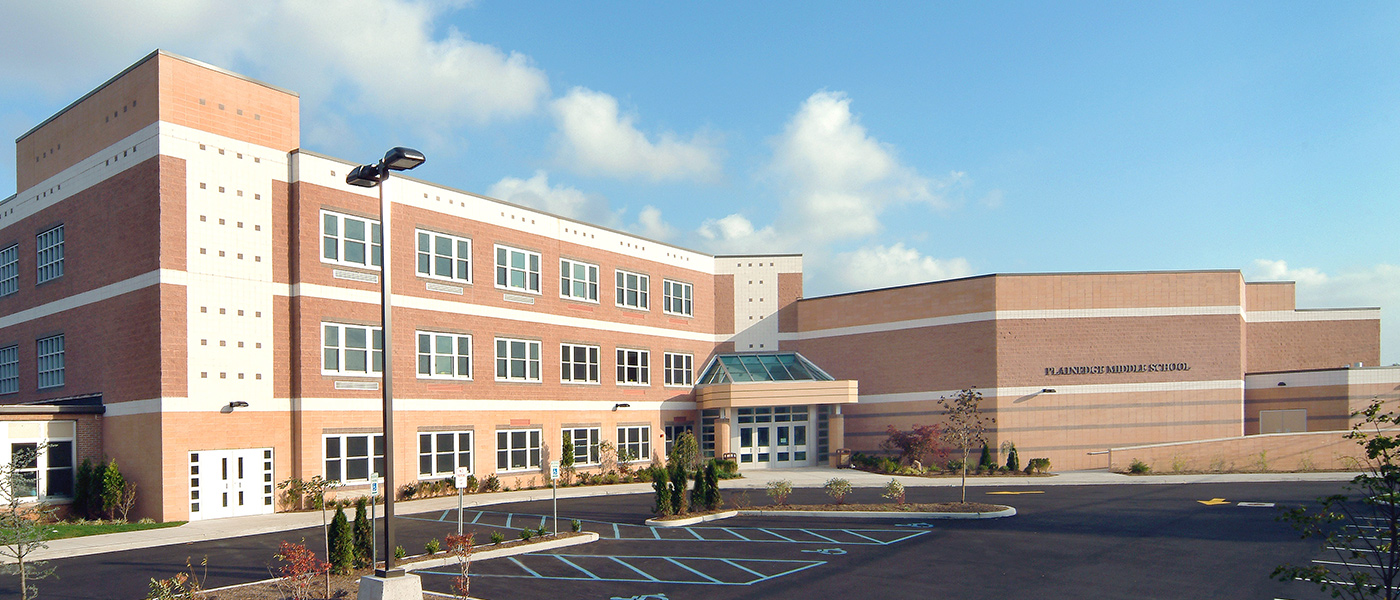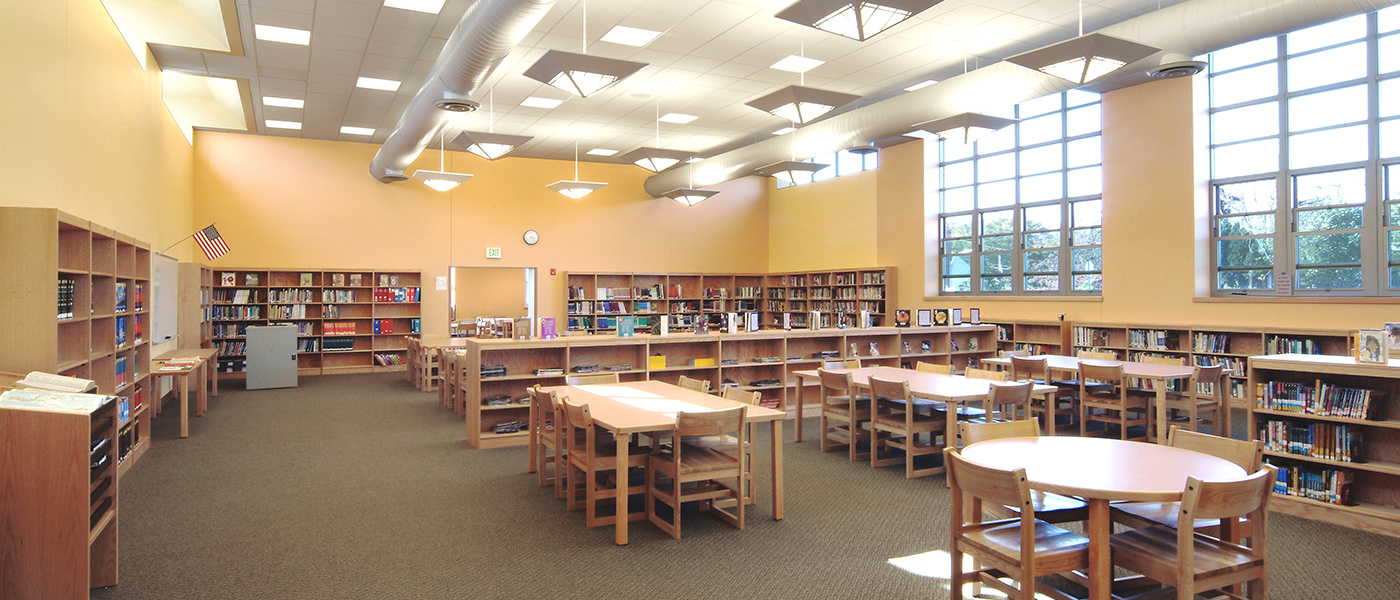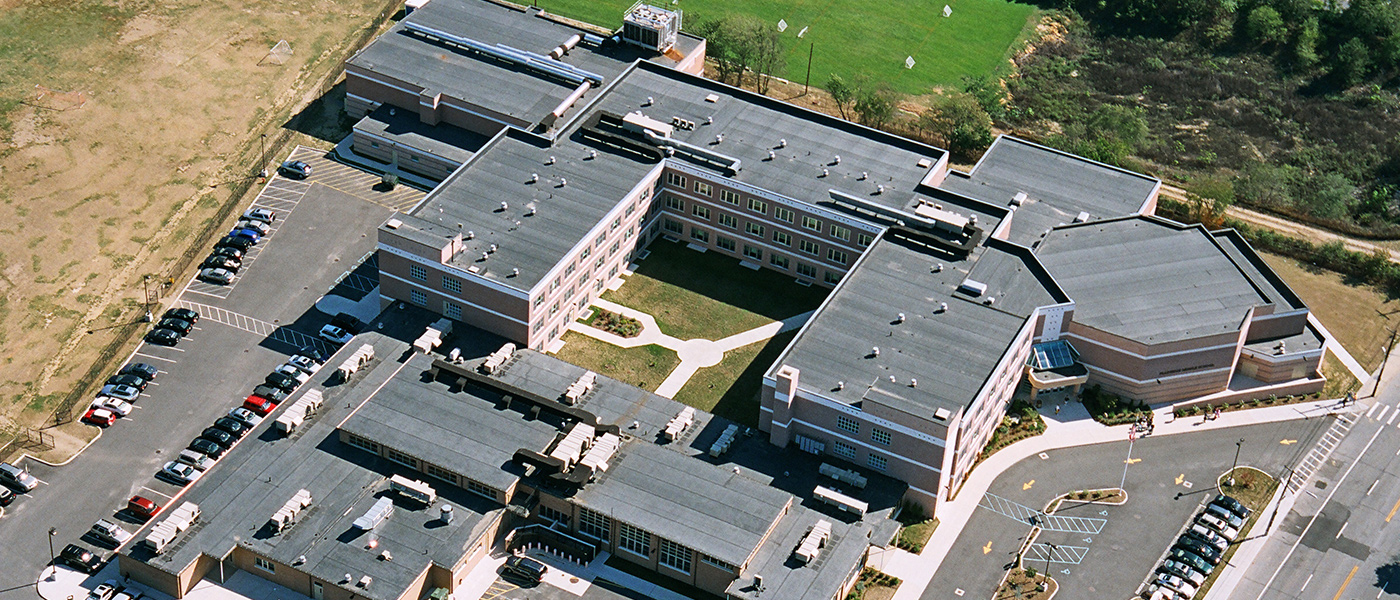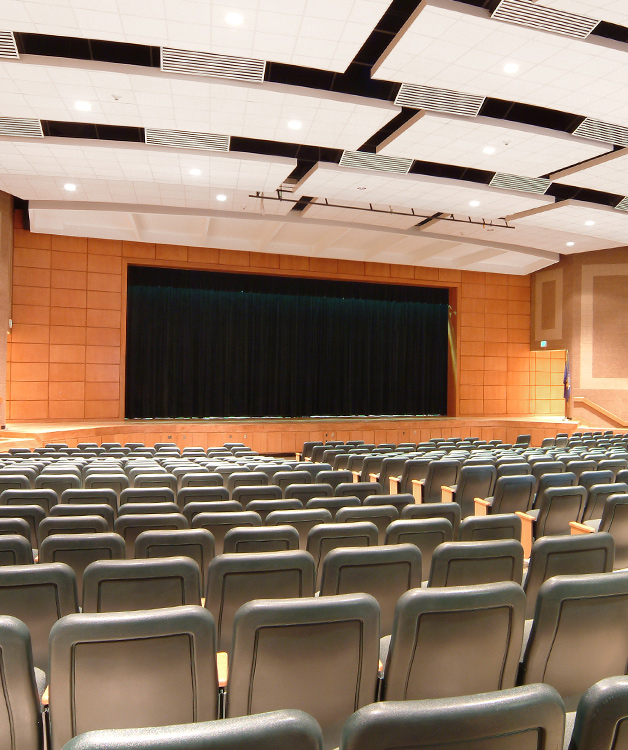Plainedge Central School District
Plainedge Middle School
Project Overview
- Installation of modular classrooms involving significant engineering coordination of the M/E/P infrastructure
Designed to accommodate 900 students, the new three-story structure utilized a portion of the existing school and incorporated pre-engineered building. For example, the classroom section of the building was modular construction and each classroom was fabricated off site, erected, stacked as boxes and clad in masonry.
Plainedge Middle School also included lecture halls, administrative offices, gymnasium suites and a new auditorium, constructed with structural steel and masonry.
















