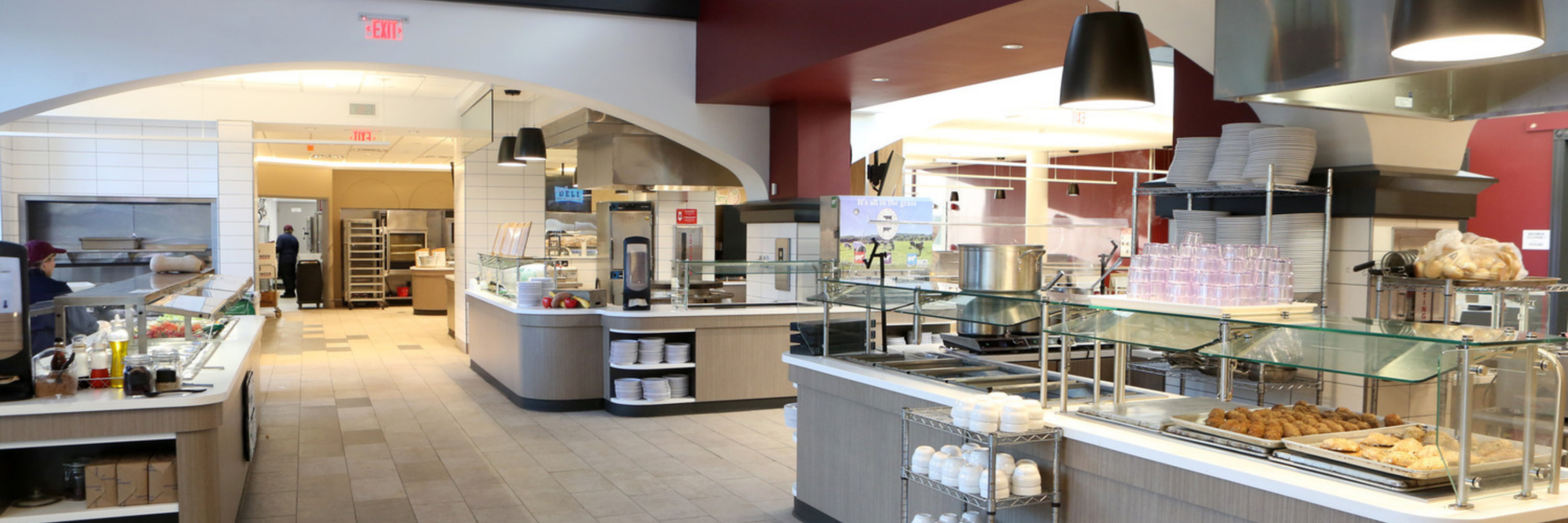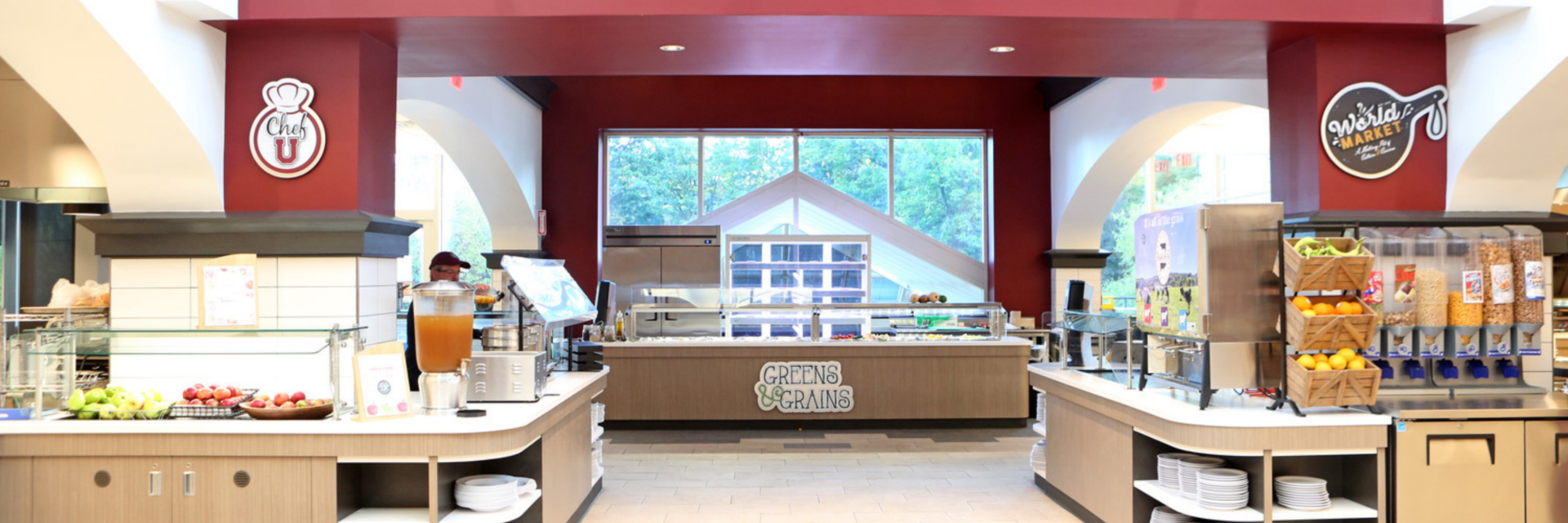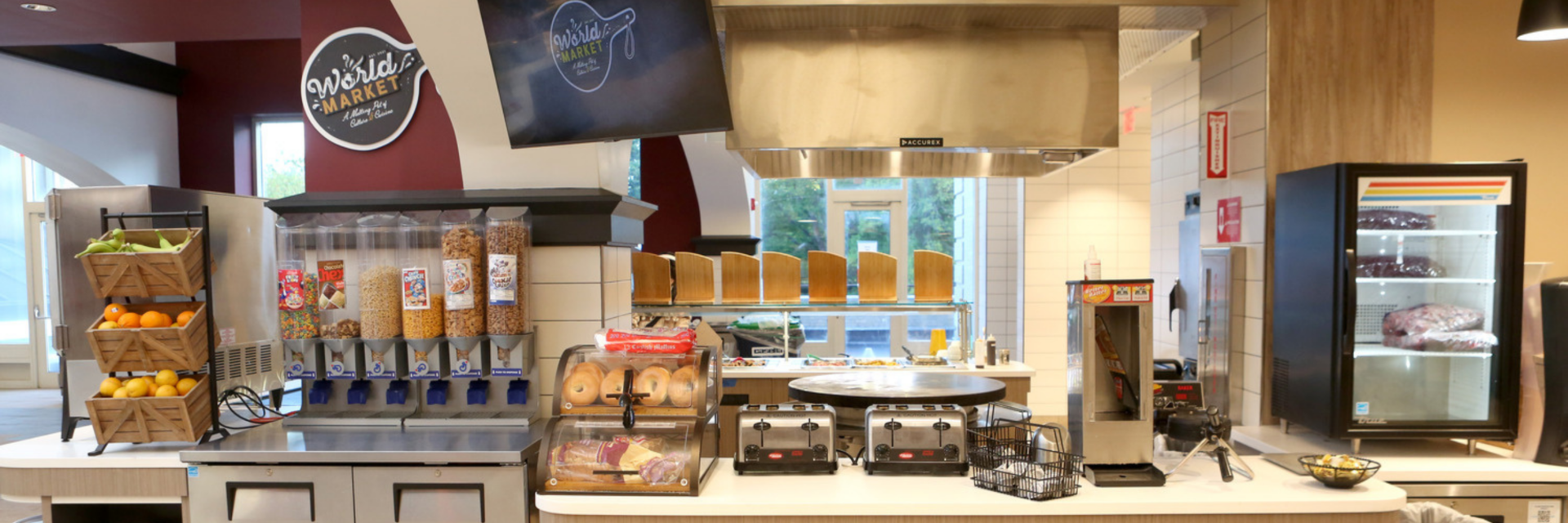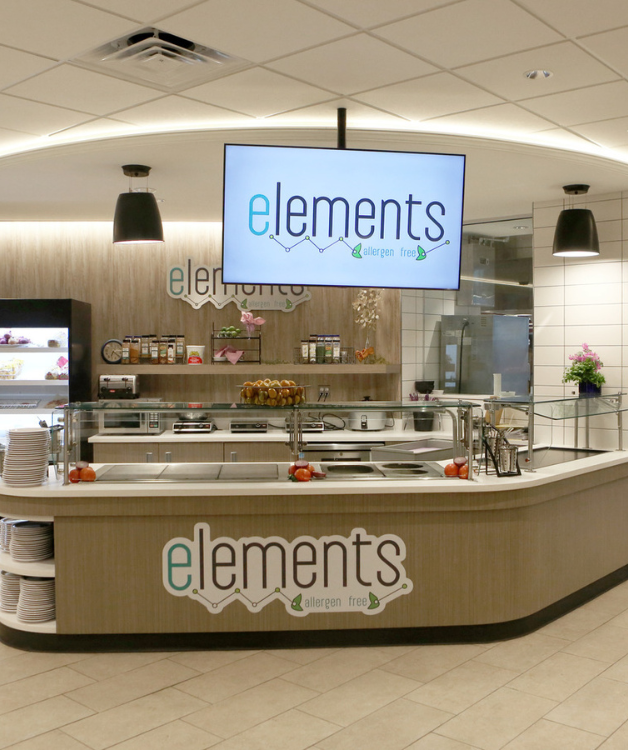Union College
Reamer Campus Center Renovations
Project Overview
- Fast-track summer slammer project within the building on campus that is visited most frequently
- Extensive coordination and communication with facilities to coordinate logistics within an existing occupied building
- Completed a structural infill of footings, steel and slab-on-deck in four weeks
Union College, located on a 130-acre campus in upstate New York, is home to over 2,200 students. The renovation of the existing dining hall, which spans two floors, sits at the core of Union College’s campus, serving lunch and dinner to approximately 800 to 850 students daily.
The Reamer Dining Hall project involves a comprehensive renovation of the second floor dining space and kitchen. The work includes the installation of new tile flooring, casework, Corian countertops, and kitchen equipment throughout the space, aimed at creating a modern culinary experience in the Upper-Class Dining Hall. The structural infill of the open atrium on the second floor will create a new opening, allowing student traffic to access the space more conveniently. The Dutch Hollow section of the project encompasses the installation of new ceilings, lighting, a sprinkler system, new wall and floor finishes, and selective new kitchen equipment in the kitchen and deli server station on the first floor. Additionally, the Consigli team replaced three penthouse air handlers, performed four coil swaps in existing air handlers, installed a new make-up air unit for exhaust hood systems, and conducted a complete replacement of exhaust fans.
















