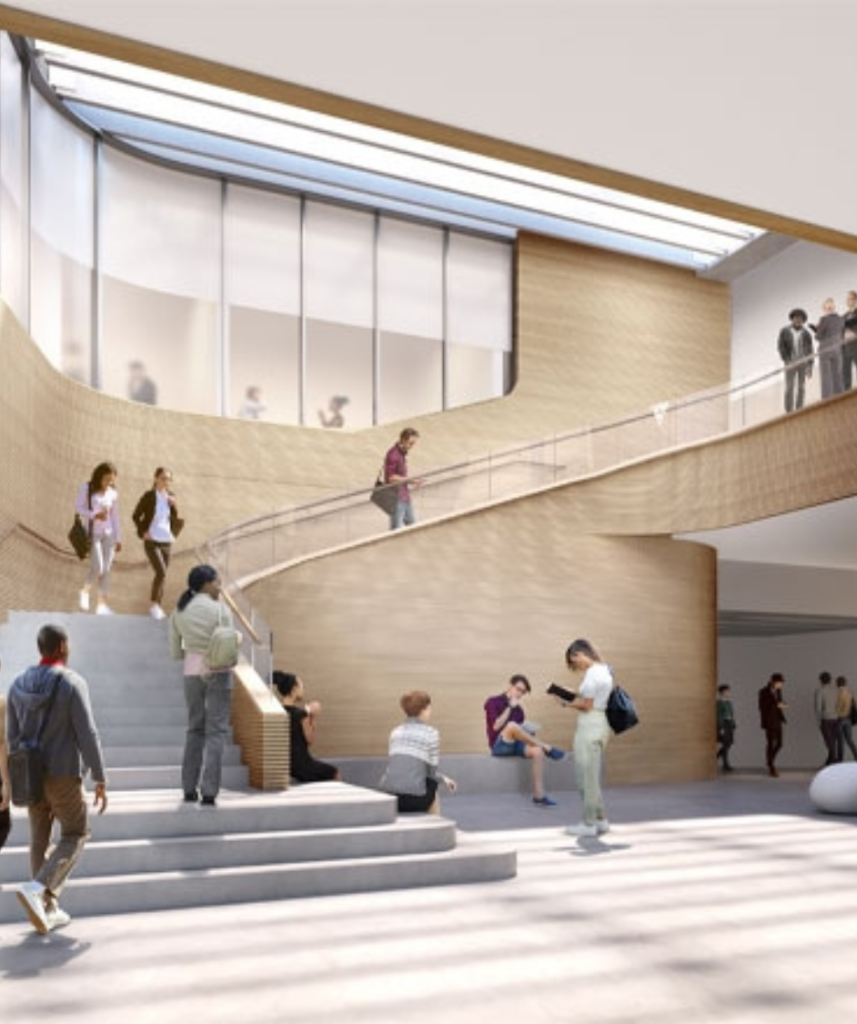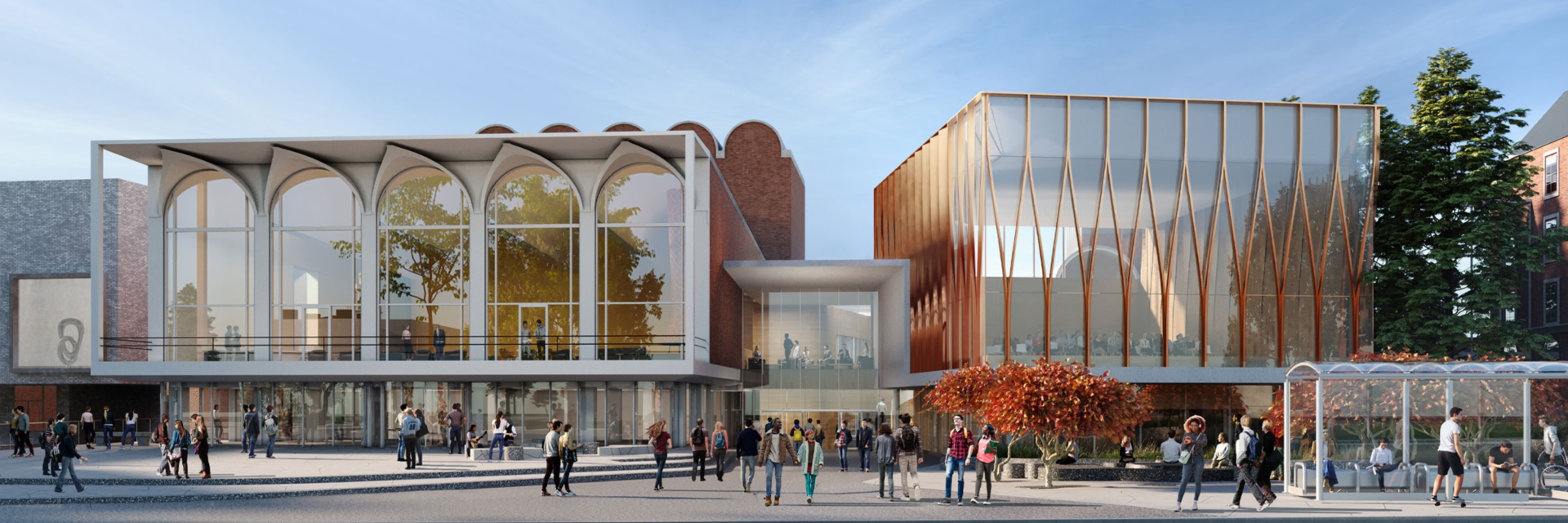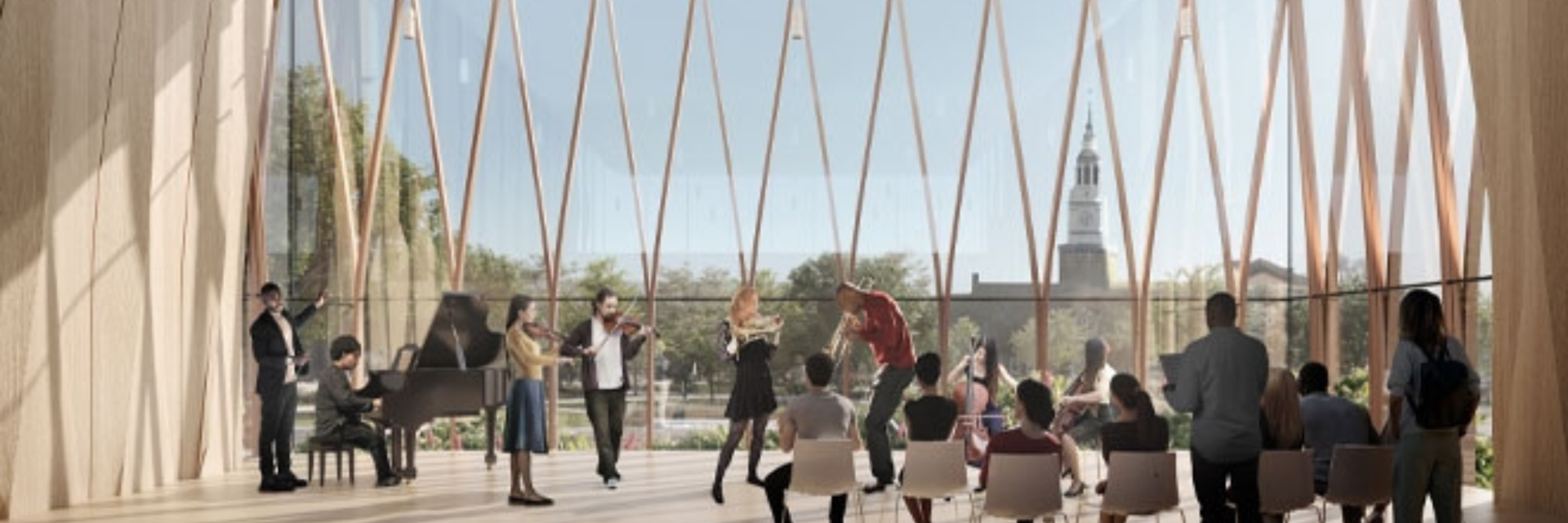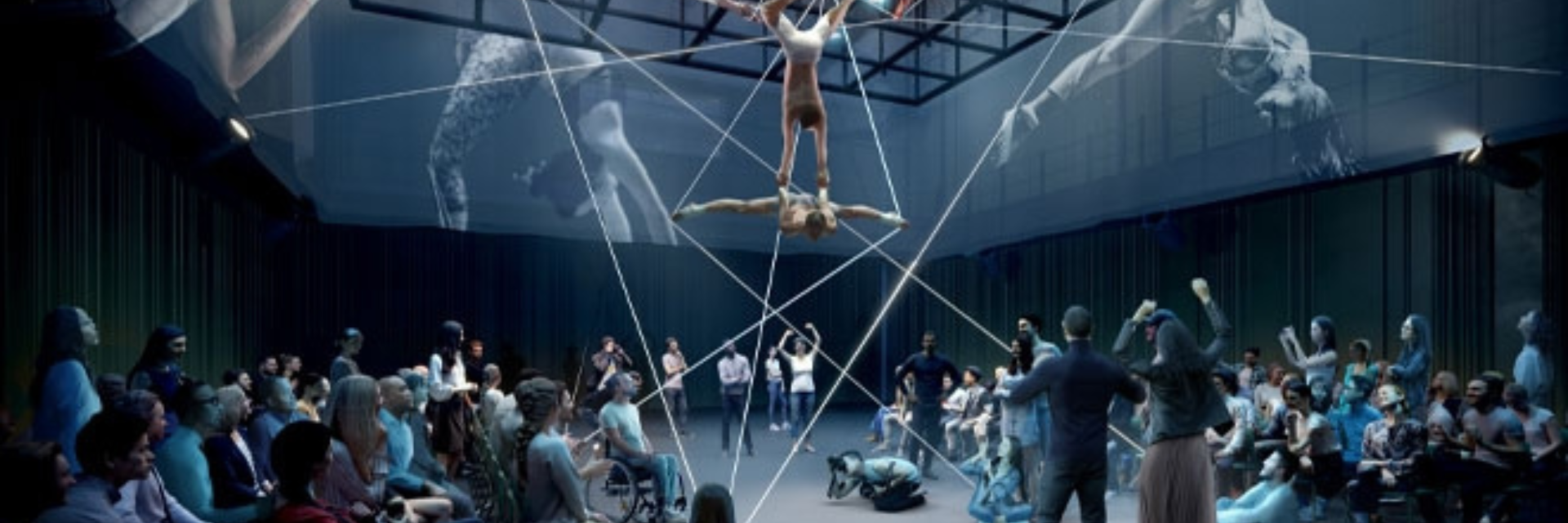Dartmouth College
Renovation and Expansion of the Hopkins Center for the Arts
Project Overview
- Addition and renovation to enhance the student experience while updating the Center’s offerings to support 21st century modes of creation and performance
- The new Hop will anchor an inviting Arts District, situated right at the center of campus
- Live arts laboratories for artists, students and faculty to experiment and create new work

The Hopkins Center for the Arts has been a vital hub for creativity and artistic experiences at Dartmouth since 1962. Designed by Wallace Harrison, the main façade is a precursor to Harrison’s design for the Metropolitan Opera House at Lincoln Center. The Hopkins Center renovations will enhance the student experience while updating the Center’s offerings to support 21st century modes of creation and performance by adding approximately 14,000 sq. ft. and renovating another 50,000 sq. ft.
In line with the college’s Sustainable Energy Project, the Hop project focuses on strategies to reduce energy use intensity and carbon emissions, reuse existing building materials and use energy efficient lighting systems.















